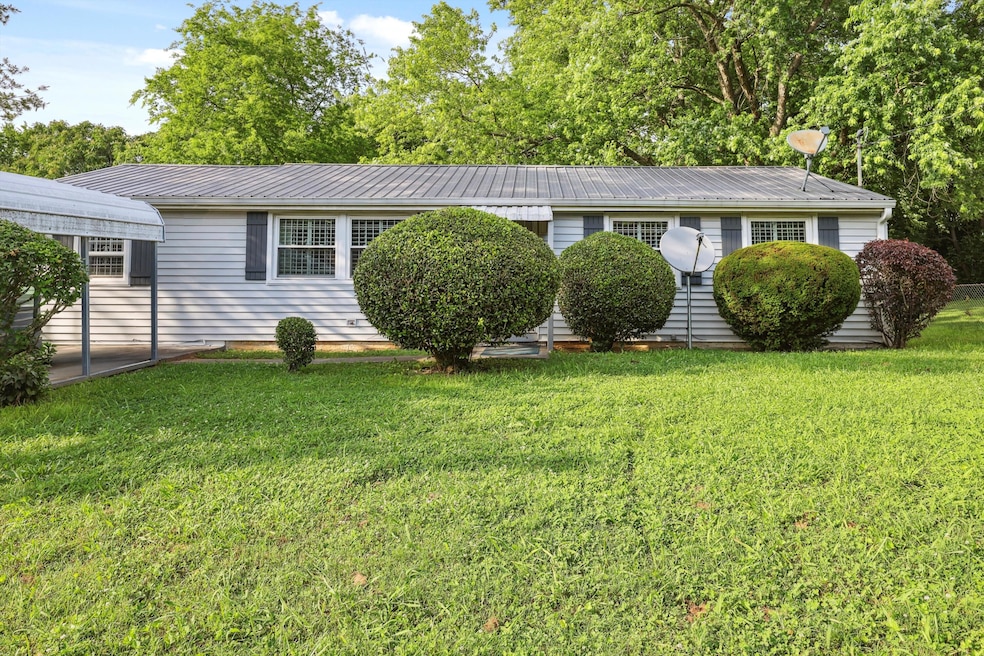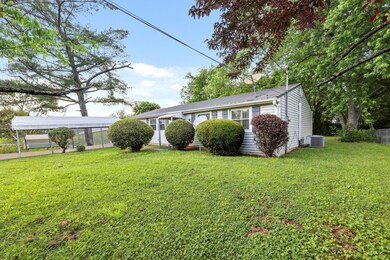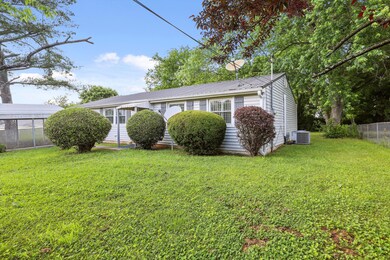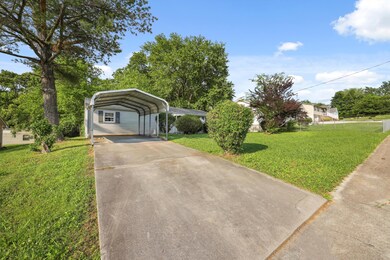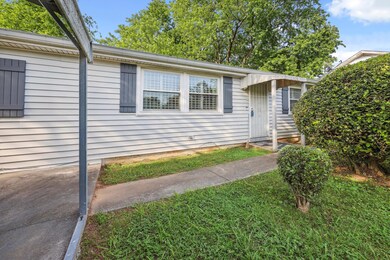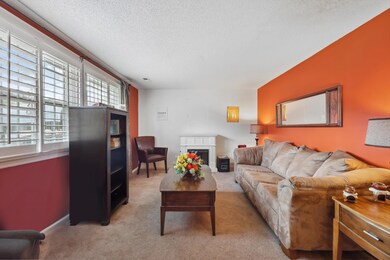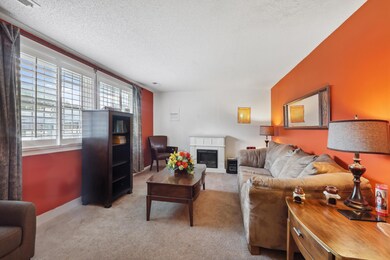
662 Howard Cir SE Cleveland, TN 37311
Estimated payment $1,134/month
Highlights
- No HOA
- Plantation Shutters
- Ceramic Tile Flooring
- Breakfast Area or Nook
- Double Pane Windows
- Central Heating and Cooling System
About This Home
Nestled in a highly desirable Cleveland neighborhood, this classic ranch-style home offers the perfect opportunity to create your dream space. Boasting a fantastic location just minutes from shopping, dining, parks, and major roadways, you'll love the convenience of being close to everything. The home features a functional single-level layout with a great flat backyard — ideal for relaxing, gardening, or entertaining. Whether you're an investor, first-time buyer, or someone looking to renovate and make it your own, this property is full of potential. This home awaits its next owners, bring your vision and creativity! Schedule your showing today and don't miss this opportunity to own in one of Cleveland's most convenient areas.
Home Details
Home Type
- Single Family
Est. Annual Taxes
- $972
Year Built
- Built in 1980
Lot Details
- 0.28 Acre Lot
- Lot Dimensions are 72x170
- Level Lot
- Cleared Lot
- Few Trees
- Front Yard
Home Design
- Block Foundation
- Metal Roof
- Vinyl Siding
Interior Spaces
- 1,328 Sq Ft Home
- 1-Story Property
- Ceiling Fan
- Double Pane Windows
- Vinyl Clad Windows
- Insulated Windows
- Plantation Shutters
- Unfinished Attic
Kitchen
- Breakfast Area or Nook
- Electric Oven
- Free-Standing Electric Oven
- Free-Standing Electric Range
- Free-Standing Range
- Recirculated Exhaust Fan
- Dishwasher
- Laminate Countertops
Flooring
- Carpet
- Ceramic Tile
Bedrooms and Bathrooms
- 3 Bedrooms
- 2 Full Bathrooms
Laundry
- Laundry on main level
- Laundry in Kitchen
- Washer and Electric Dryer Hookup
Parking
- 1 Carport Space
- Parking Available
- Paved Parking
- Off-Street Parking
Outdoor Features
- Rain Gutters
Schools
- Arnold Elementary School
- Cleveland Middle School
- Cleveland High School
Utilities
- Central Heating and Cooling System
- Electric Water Heater
- High Speed Internet
- Phone Available
- Cable TV Available
Community Details
- No Home Owners Association
- Wildwood Addn Subdivision
Listing and Financial Details
- Assessor Parcel Number 057d V 009.00
Map
Home Values in the Area
Average Home Value in this Area
Tax History
| Year | Tax Paid | Tax Assessment Tax Assessment Total Assessment is a certain percentage of the fair market value that is determined by local assessors to be the total taxable value of land and additions on the property. | Land | Improvement |
|---|---|---|---|---|
| 2024 | $444 | $30,825 | $2,000 | $28,825 |
| 2023 | $972 | $30,825 | $2,000 | $28,825 |
| 2022 | $972 | $30,825 | $2,000 | $28,825 |
| 2021 | $972 | $30,825 | $0 | $0 |
| 2020 | $800 | $30,825 | $0 | $0 |
| 2019 | $800 | $20,825 | $0 | $0 |
| 2018 | $858 | $0 | $0 | $0 |
| 2017 | $429 | $0 | $0 | $0 |
| 2016 | $668 | $0 | $0 | $0 |
| 2015 | $344 | $0 | $0 | $0 |
| 2014 | $344 | $0 | $0 | $0 |
Property History
| Date | Event | Price | Change | Sq Ft Price |
|---|---|---|---|---|
| 06/16/2025 06/16/25 | Pending | -- | -- | -- |
| 05/31/2025 05/31/25 | Price Changed | $190,000 | 0.0% | $143 / Sq Ft |
| 05/31/2025 05/31/25 | For Sale | $190,000 | -9.5% | $143 / Sq Ft |
| 05/31/2025 05/31/25 | Off Market | $210,000 | -- | -- |
| 05/22/2025 05/22/25 | For Sale | $210,000 | -- | $158 / Sq Ft |
Purchase History
| Date | Type | Sale Price | Title Company |
|---|---|---|---|
| Quit Claim Deed | -- | None Listed On Document | |
| Deed | $69,900 | -- | |
| Deed | $69,900 | -- | |
| Deed | $80,278 | -- | |
| Deed | $80,278 | -- |
Mortgage History
| Date | Status | Loan Amount | Loan Type |
|---|---|---|---|
| Previous Owner | $55,920 | Purchase Money Mortgage | |
| Previous Owner | $55,920 | No Value Available | |
| Previous Owner | $54,000 | No Value Available |
Similar Homes in Cleveland, TN
Source: Greater Chattanooga REALTORS®
MLS Number: 1512617
APN: 057D-V-009.00
- 682 Howard Cir SE
- 647 4th St SE
- 535 Wildwood Ave SE
- 295 Fair St SE
- 251 Fair St SE
- 365 Fair St SE
- 682 9th St SE
- 901 6th St SE
- 425 4th St SE
- 730 10th St SE
- 1030 Hardwick St SE
- 775 12th St SE
- 1220 Hardwick St SE
- 1050 King Edward Ave SE
- 560 8th St NE
- 980 Wildwood Ave SE
- 630 13th St SE
- 523 13th St SE
- 1323 Chippewa Ave SE
- 455 13th St SE
