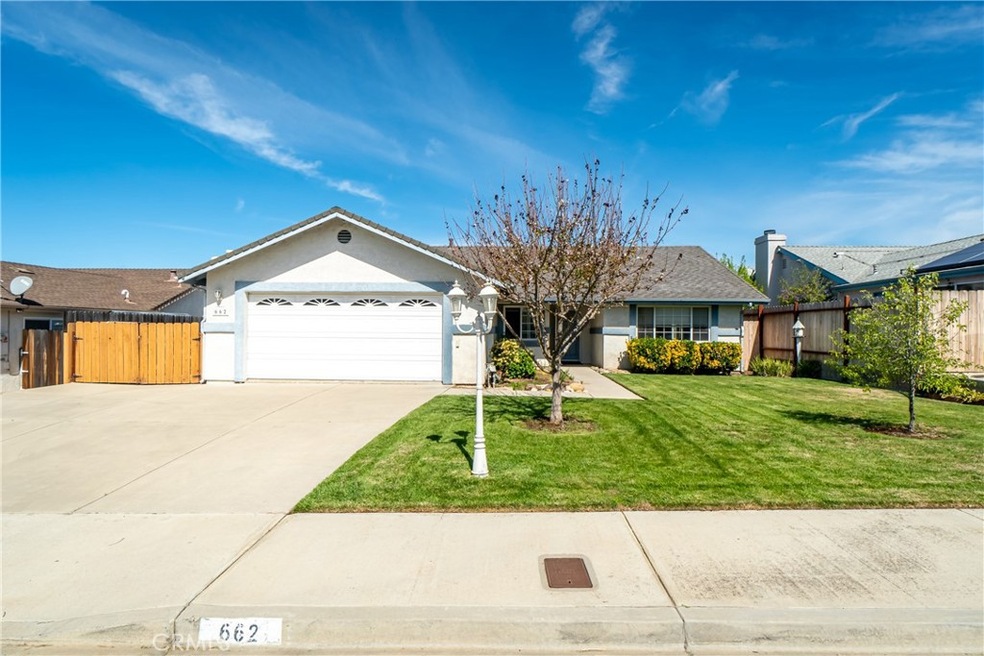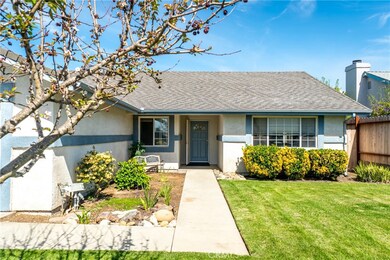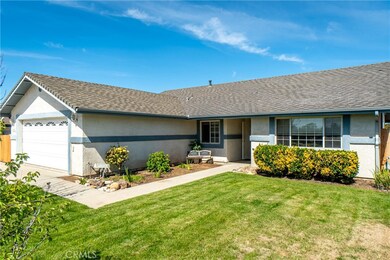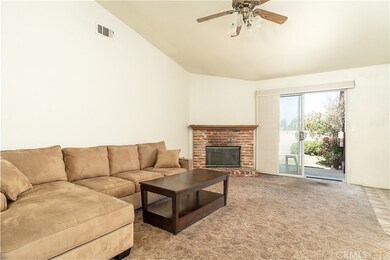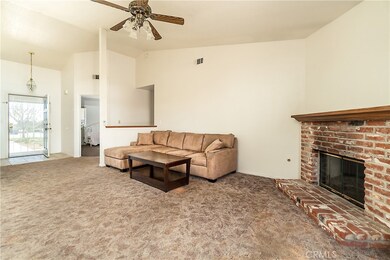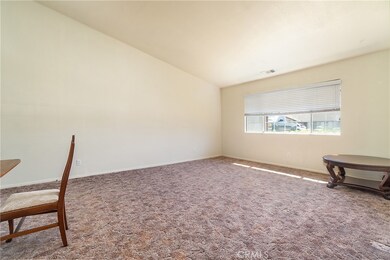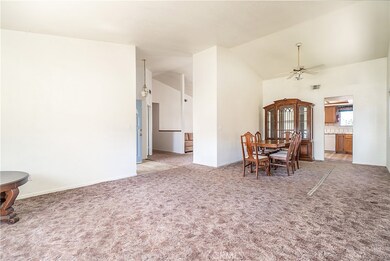
662 January St Nipomo, CA 93444
Nipomo NeighborhoodHighlights
- Primary Bedroom Suite
- Deck
- No HOA
- View of Hills
- Cathedral Ceiling
- Covered patio or porch
About This Home
As of May 2022Single level residence in established Nipomo neighborhood! Ideally located with proximity to Dana School, Nipomo Library, and the Regional Park, this home is situated in a terrific setting. This versatile floor plan features three spacious bedrooms (each with ceiling fans) and two well-appointed bathrooms. The living room is an inviting space which includes voluminous cathedral ceilings and an abundance of natural light, and the adjacent dining room is the spot to gather around the table to share a meal with friends. Opening to a comfortable family room with a cozy fireplace with brick hearth and wood mantel, the well-equipped kitchen enjoys a sunny window over the sink, plentiful counter and storage space, newer appliances (including refrigerator), and a breakfast bar. The master suite includes a tranquil bedroom with a built-in bookcase, shutters, a sliding door to the rear yard, and a 3/4 bathroom with dual sinks and a walk-in closet. Conveniently located near the guest bathroom, the two secondary bedrooms give you room for the whole family or can be re-imagined as a home office or fitness space. Whether you’re barbecuing on the weekend, or simply soaking in the mild Central Coast climate, the rear yard, with two peaceful covered patios, fruit trees, and garden beds, makes outdoor living a delight. Additional hi-lights include a two-car garage, potential RV/boat parking, laundry room with sink, updated water heater (2020) and furnace (2014).
Last Agent to Sell the Property
Richardson Sotheby's International Realty License #01441288 Listed on: 04/05/2022

Home Details
Home Type
- Single Family
Est. Annual Taxes
- $7,161
Year Built
- Built in 1992
Lot Details
- 6,900 Sq Ft Lot
- Wood Fence
- Block Wall Fence
- Landscaped
- Property is zoned RSF
Parking
- 2 Car Attached Garage
- Parking Available
- RV Potential
Property Views
- Hills
- Neighborhood
Home Design
- Slab Foundation
- Composition Roof
- Stucco
Interior Spaces
- 1,803 Sq Ft Home
- Cathedral Ceiling
- Ceiling Fan
- Wood Burning Fireplace
- Fireplace With Gas Starter
- Entryway
- Family Room Off Kitchen
- Living Room with Fireplace
- Dining Room
- Laundry Room
Kitchen
- Open to Family Room
- Breakfast Bar
- Gas Range
- Microwave
- Dishwasher
- Tile Countertops
- Built-In Trash or Recycling Cabinet
- Trash Compactor
Flooring
- Carpet
- Vinyl
Bedrooms and Bathrooms
- 3 Main Level Bedrooms
- Primary Bedroom Suite
- Walk-In Closet
- 2 Full Bathrooms
- Tile Bathroom Countertop
- Dual Vanity Sinks in Primary Bathroom
- Bathtub with Shower
- Closet In Bathroom
Outdoor Features
- Deck
- Covered patio or porch
- Exterior Lighting
- Gazebo
- Rain Gutters
Utilities
- Forced Air Heating System
- Heating System Uses Natural Gas
- Natural Gas Connected
- Water Heater
- Phone Available
- Cable TV Available
Community Details
- No Home Owners Association
- Nipomo Subdivision
Listing and Financial Details
- Tax Lot 7
- Tax Tract Number 1640
- Assessor Parcel Number 092145007
Ownership History
Purchase Details
Home Financials for this Owner
Home Financials are based on the most recent Mortgage that was taken out on this home.Purchase Details
Home Financials for this Owner
Home Financials are based on the most recent Mortgage that was taken out on this home.Purchase Details
Home Financials for this Owner
Home Financials are based on the most recent Mortgage that was taken out on this home.Similar Homes in Nipomo, CA
Home Values in the Area
Average Home Value in this Area
Purchase History
| Date | Type | Sale Price | Title Company |
|---|---|---|---|
| Grant Deed | $296,000 | First American Title Company | |
| Interfamily Deed Transfer | -- | -- | |
| Grant Deed | $170,000 | Fidelity National Title Co |
Mortgage History
| Date | Status | Loan Amount | Loan Type |
|---|---|---|---|
| Open | $145,876 | New Conventional | |
| Closed | $150,000 | New Conventional | |
| Previous Owner | $45,000 | No Value Available |
Property History
| Date | Event | Price | Change | Sq Ft Price |
|---|---|---|---|---|
| 07/11/2025 07/11/25 | Price Changed | $824,900 | -2.8% | $458 / Sq Ft |
| 06/12/2025 06/12/25 | For Sale | $849,000 | +28.2% | $471 / Sq Ft |
| 05/02/2022 05/02/22 | Sold | $662,000 | +10.5% | $367 / Sq Ft |
| 04/12/2022 04/12/22 | Pending | -- | -- | -- |
| 04/05/2022 04/05/22 | For Sale | $599,000 | -- | $332 / Sq Ft |
Tax History Compared to Growth
Tax History
| Year | Tax Paid | Tax Assessment Tax Assessment Total Assessment is a certain percentage of the fair market value that is determined by local assessors to be the total taxable value of land and additions on the property. | Land | Improvement |
|---|---|---|---|---|
| 2024 | $7,161 | $688,744 | $312,120 | $376,624 |
| 2023 | $7,161 | $675,240 | $306,000 | $369,240 |
| 2022 | $3,741 | $357,346 | $126,759 | $230,587 |
| 2021 | $3,733 | $350,340 | $124,274 | $226,066 |
| 2020 | $3,690 | $346,748 | $123,000 | $223,748 |
| 2019 | $3,666 | $339,950 | $120,589 | $219,361 |
| 2018 | $3,621 | $333,285 | $118,225 | $215,060 |
| 2017 | $3,552 | $326,751 | $115,907 | $210,844 |
| 2016 | $3,349 | $320,345 | $113,635 | $206,710 |
| 2015 | $3,301 | $315,535 | $111,929 | $203,606 |
| 2014 | $3,177 | $309,355 | $109,737 | $199,618 |
Agents Affiliated with this Home
-
Tricia Dunkle
T
Seller's Agent in 2025
Tricia Dunkle
Compass
(805) 668-7797
1 in this area
9 Total Sales
-
Jennifer Campa

Seller's Agent in 2022
Jennifer Campa
Richardson Sotheby's International Realty
(805) 782-6000
8 in this area
171 Total Sales
-
David Campa

Seller Co-Listing Agent in 2022
David Campa
Richardson Sotheby's International Realty
(805) 431-0042
8 in this area
161 Total Sales
Map
Source: California Regional Multiple Listing Service (CRMLS)
MLS Number: SC22068279
APN: 092-145-007
- 380 Butterfly Ln
- 368 Avenida de Amigos
- 525 Grande Ave Unit D
- 519 Grande Ave Unit G
- 515 Grande Ave Unit G
- 558 Adina Way
- 564 Margie Place
- 577 Belanger Dr
- 177 Jerome Ct
- 249 Colt Ln
- 825 Rosana Place
- 206 S Oak Glen Ave
- 158 Colt Ln
- 719 W Tefft St
- 449 W Tefft St Unit 23
- 449 W Tefft St Unit 41
- 710 Crystal Way
- 0 Orchard Rd Unit PI24245661
- 160 San Antonio Ln
- 1020 Division St
