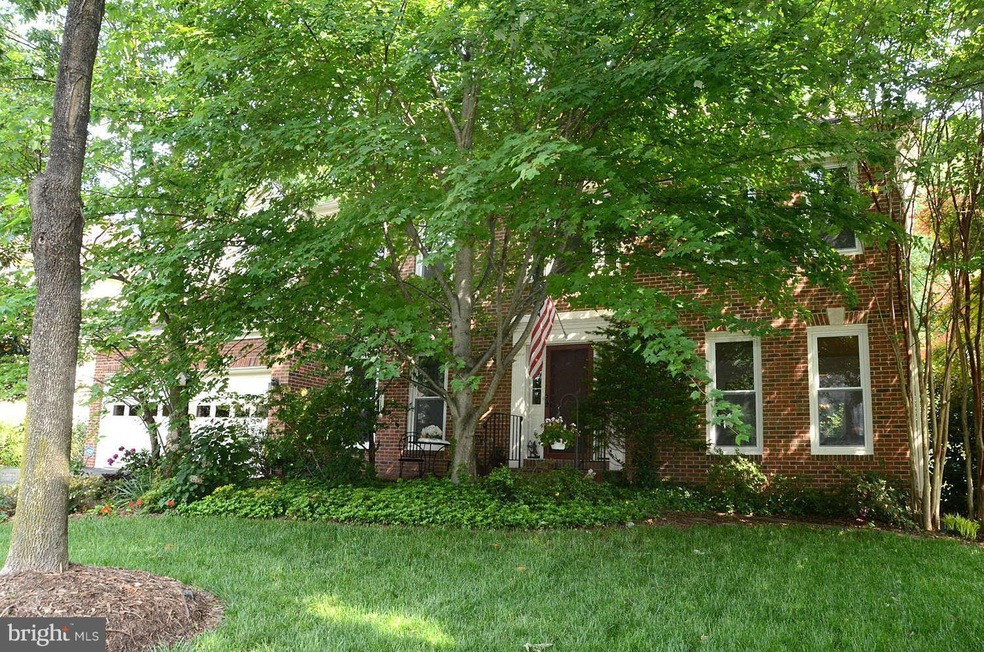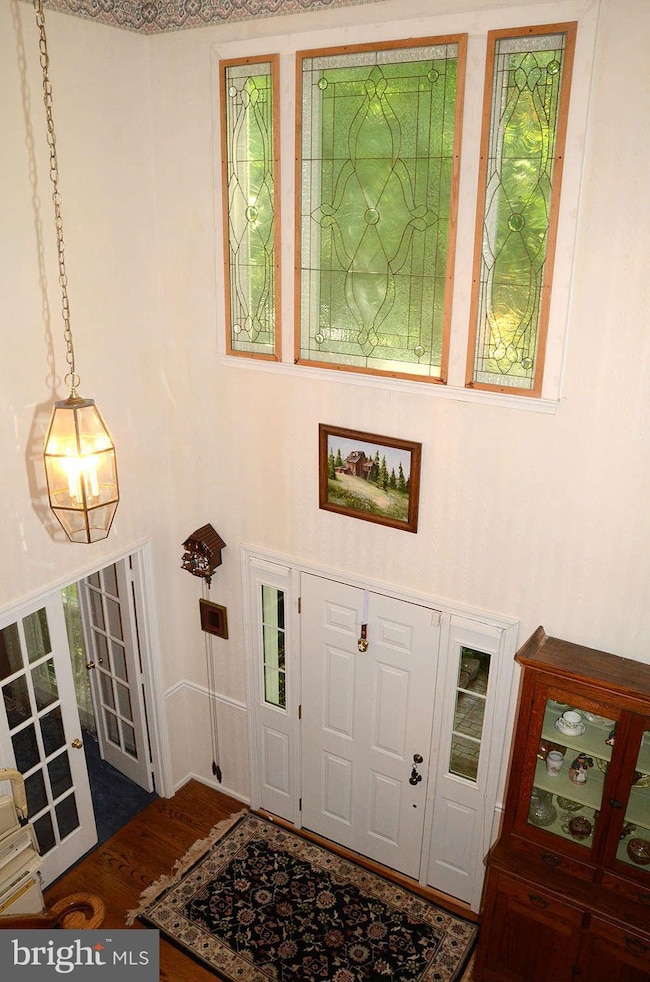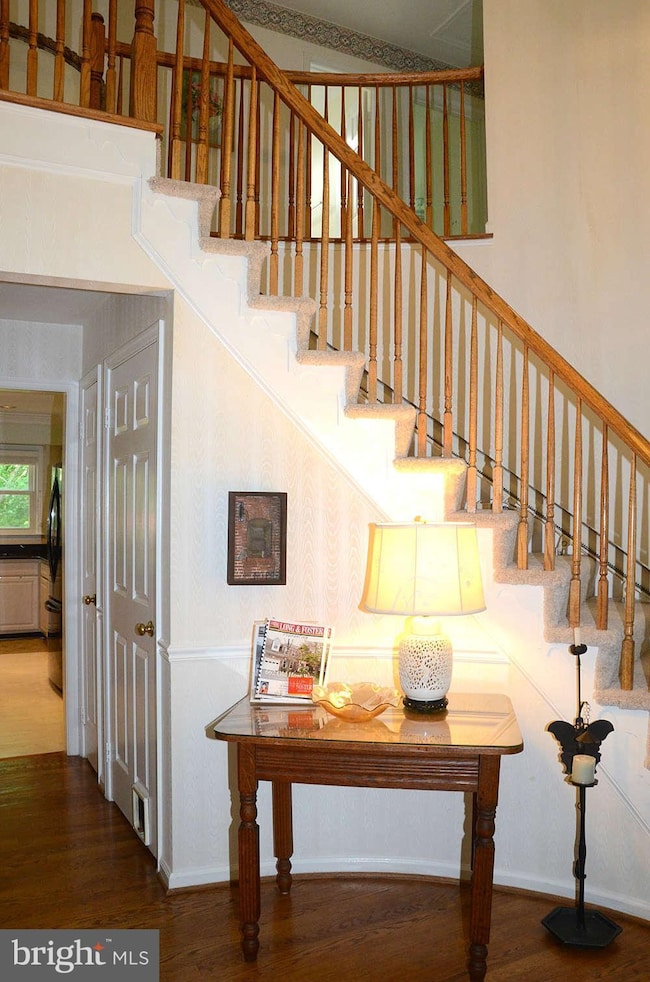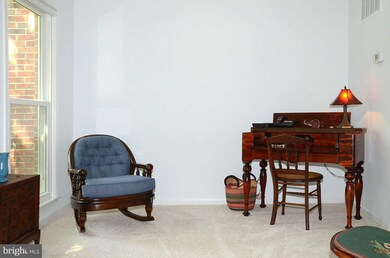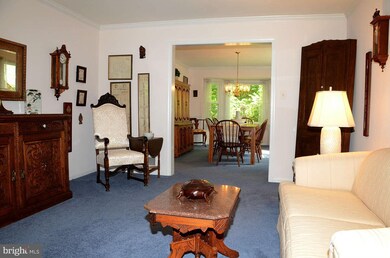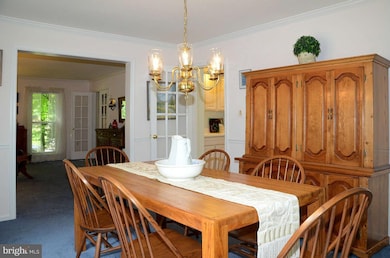
662 Old Hunt Way Herndon, VA 20170
Estimated Value: $1,238,000 - $1,309,000
Highlights
- Spa
- Gourmet Country Kitchen
- Curved or Spiral Staircase
- Sauna
- View of Trees or Woods
- Colonial Architecture
About This Home
As of September 2013NEW PRICE. Gorgeous home on premium lot! Home boasts 2 story foyer, main lvl library, skylights, butlers pantry, updated kitchen & baths w/granite ctrs , lrg fam room w/ gas FP, huge master BR suite, hw floors, Ceramic tile baths, fr paint, new carpet,, windows, vinyl wrap, porch, multi tiered deck, patio, hot tub, sauna,& FF w/o LL w/ game, rec room.& f. bath.
Last Agent to Sell the Property
Long & Foster Real Estate, Inc. License #0225059085 Listed on: 05/17/2013

Last Buyer's Agent
Dave Demeny
Evergreen Properties License #MRIS:144939
Home Details
Home Type
- Single Family
Est. Annual Taxes
- $8,285
Year Built
- Built in 1989
Lot Details
- 0.31 Acre Lot
- Cul-De-Sac
- Property has an invisible fence for dogs
- Landscaped
- Extensive Hardscape
- Planted Vegetation
- No Through Street
- Premium Lot
- Sprinkler System
- The property's topography is moderate slope
- Partially Wooded Lot
- Backs to Trees or Woods
- Property is in very good condition
- Property is zoned 803
HOA Fees
- $17 Monthly HOA Fees
Parking
- 2 Car Attached Garage
- Front Facing Garage
- Garage Door Opener
- Driveway
Property Views
- Woods
- Pasture
- Garden
Home Design
- Colonial Architecture
- Bump-Outs
- Composition Roof
- Asphalt Roof
- Aluminum Siding
- Brick Front
Interior Spaces
- Property has 3 Levels
- Open Floorplan
- Wet Bar
- Curved or Spiral Staircase
- Built-In Features
- Chair Railings
- Crown Molding
- Wainscoting
- Two Story Ceilings
- Ceiling Fan
- Skylights
- Recessed Lighting
- Fireplace With Glass Doors
- Screen For Fireplace
- Fireplace Mantel
- Gas Fireplace
- Double Pane Windows
- ENERGY STAR Qualified Windows with Low Emissivity
- Vinyl Clad Windows
- Insulated Windows
- Window Treatments
- Palladian Windows
- Bay Window
- Window Screens
- French Doors
- Insulated Doors
- Six Panel Doors
- Entrance Foyer
- Family Room Off Kitchen
- Sitting Room
- Living Room
- Dining Room
- Den
- Library
- Game Room
- Workshop
- Storage Room
- Utility Room
- Sauna
- Home Gym
- Wood Flooring
- Attic
Kitchen
- Gourmet Country Kitchen
- Breakfast Room
- Built-In Self-Cleaning Double Oven
- Electric Oven or Range
- Down Draft Cooktop
- Microwave
- Extra Refrigerator or Freezer
- Ice Maker
- Dishwasher
- Kitchen Island
- Upgraded Countertops
- Disposal
Bedrooms and Bathrooms
- 4 Bedrooms
- En-Suite Primary Bedroom
- En-Suite Bathroom
- 4.5 Bathrooms
- Dual Flush Toilets
Laundry
- Laundry Room
- Front Loading Dryer
- Front Loading Washer
Finished Basement
- Heated Basement
- Walk-Out Basement
- Basement Fills Entire Space Under The House
- Connecting Stairway
- Rear Basement Entry
- Sump Pump
- Space For Rooms
- Workshop
- Basement Windows
Home Security
- Alarm System
- Storm Windows
- Storm Doors
- Fire and Smoke Detector
Outdoor Features
- Spa
- Stream or River on Lot
- Deck
- Enclosed patio or porch
- Shed
Utilities
- Forced Air Zoned Heating and Cooling System
- Heat Pump System
- Vented Exhaust Fan
- Underground Utilities
- Electric Water Heater
- Fiber Optics Available
Additional Features
- Chairlift
- Energy-Efficient Appliances
- Property is near a park
Listing and Financial Details
- Home warranty included in the sale of the property
- Tax Lot 47
- Assessor Parcel Number 11-3-16- -47
Community Details
Overview
- Built by CENTEX
- Old Dranesville Hunt Club Subdivision, Amherst El A Floorplan
- The community has rules related to alterations or architectural changes
Amenities
- Common Area
Ownership History
Purchase Details
Home Financials for this Owner
Home Financials are based on the most recent Mortgage that was taken out on this home.Purchase Details
Home Financials for this Owner
Home Financials are based on the most recent Mortgage that was taken out on this home.Purchase Details
Home Financials for this Owner
Home Financials are based on the most recent Mortgage that was taken out on this home.Similar Homes in Herndon, VA
Home Values in the Area
Average Home Value in this Area
Purchase History
| Date | Buyer | Sale Price | Title Company |
|---|---|---|---|
| Clark Dennis J | -- | -- | |
| Clark Dennis J | -- | -- | |
| Clark Dennis J | $685,662 | -- |
Mortgage History
| Date | Status | Borrower | Loan Amount |
|---|---|---|---|
| Open | Clark Living Trust | $510,000 | |
| Closed | Clark Dennis J | $544,062 | |
| Previous Owner | Clark Dennis | $68,198 | |
| Previous Owner | Clark Dennis J | $546,129 | |
| Previous Owner | Stacy Richard D | $440,000 |
Property History
| Date | Event | Price | Change | Sq Ft Price |
|---|---|---|---|---|
| 09/06/2013 09/06/13 | Sold | $682,662 | -2.5% | $154 / Sq Ft |
| 08/06/2013 08/06/13 | Pending | -- | -- | -- |
| 07/24/2013 07/24/13 | Price Changed | $699,900 | -3.4% | $158 / Sq Ft |
| 06/03/2013 06/03/13 | Price Changed | $724,900 | -3.3% | $163 / Sq Ft |
| 05/17/2013 05/17/13 | For Sale | $749,900 | -- | $169 / Sq Ft |
Tax History Compared to Growth
Tax History
| Year | Tax Paid | Tax Assessment Tax Assessment Total Assessment is a certain percentage of the fair market value that is determined by local assessors to be the total taxable value of land and additions on the property. | Land | Improvement |
|---|---|---|---|---|
| 2024 | $14,682 | $1,035,050 | $237,000 | $798,050 |
| 2023 | $13,491 | $971,620 | $237,000 | $734,620 |
| 2022 | $12,657 | $917,640 | $222,000 | $695,640 |
| 2021 | $8,874 | $756,220 | $197,000 | $559,220 |
| 2020 | $8,575 | $724,570 | $197,000 | $527,570 |
| 2019 | $8,768 | $740,890 | $197,000 | $543,890 |
| 2018 | $8,040 | $699,150 | $197,000 | $502,150 |
| 2017 | $8,556 | $736,950 | $197,000 | $539,950 |
| 2016 | $8,184 | $706,390 | $197,000 | $509,390 |
| 2015 | $7,404 | $663,480 | $192,000 | $471,480 |
| 2014 | $7,388 | $663,480 | $192,000 | $471,480 |
Agents Affiliated with this Home
-
Catharine Lanni
C
Seller's Agent in 2013
Catharine Lanni
Long & Foster
(703) 615-4237
2 in this area
14 Total Sales
-
D
Buyer's Agent in 2013
Dave Demeny
Evergreen Properties
Map
Source: Bright MLS
MLS Number: 1003510742
APN: 0113-16-0047
- 1100 Clarke St
- 12016 Creekbend Dr
- 1476 Kingsvale Cir
- 1587 Kingstream Cir
- 1010 Hertford St
- 1533 Malvern Hill Place
- 801 2nd St
- 12013 Cheviot Dr
- 12021 Heather Down Dr
- 1105 Trapper Crest Ct
- 777 3rd St
- 1581 Poplar Grove Dr
- 1406 Valebrook Ln
- 1610 Sierra Woods Dr
- 1012 Grant St
- 1646 Sierra Woods Dr
- 11905 Champion Lake Ct
- 12015 Meadowville Ct
- 12042 Sugarland Valley Dr
- 900 Young Dairy Ct
- 662 Old Hunt Way
- 664 Old Hunt Way
- 660 Old Hunt Way
- 666 Old Hunt Way
- 658 Old Hunt Way
- 668 Old Hunt Way
- 659 Old Hunt Way
- 661 Old Hunt Way
- 663 Old Hunt Way
- 724 Huntsman Place
- 665 Old Hunt Way
- 651 Old Hunt Way
- 670 Old Hunt Way
- 653 Old Hunt Way
- 657 Old Hunt Way
- 655 Old Hunt Way
- 656 Old Hunt Way
- 667 Old Hunt Way
- 722 Huntsman Place
- 652 Old Hunt Way
