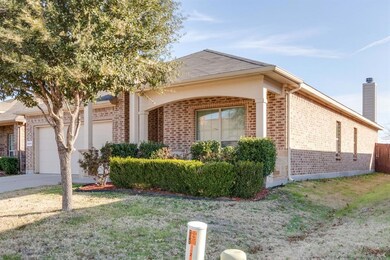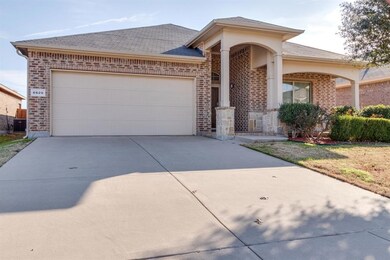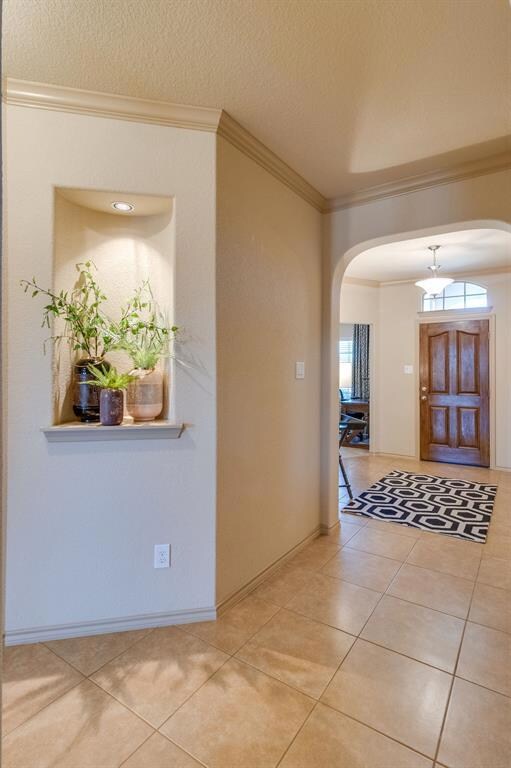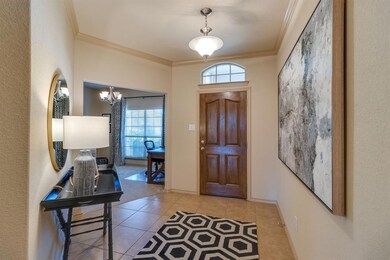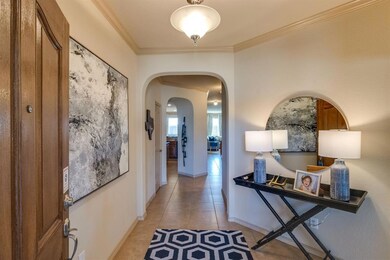
6620 Friendsway Dr Fort Worth, TX 76137
Fossil Park NeighborhoodHighlights
- Ranch Style House
- Covered patio or porch
- Burglar Security System
- Fossil Ridge High School Rated A-
- 2 Car Attached Garage
- Energy-Efficient Appliances
About This Home
As of November 2021Beautiful 1 story DR Horton built home in an incredibly convenient area! Well maintained with 3 bedrooms, 2 bathrooms, plus a flex room to suit your lifestyle. Open concept floor plan features a centralized kitchen overlooking the living room & breakfast nook. Kitchen is perfect for those who love to cook, featuring an abundance of cabinets, countertop space, center island & breakfast bar. Master bedroom & secondary bedrooms are split for privacy. Large master retreat has a luxurious bath with dual sinks, garden tub & separate shower. Spacious secondary bedrooms & full bath. Enjoy drinking your morning coffee on the covered patio. Keller ISD & minutes to local shopping, restaurants & entertainment!
Last Agent to Sell the Property
Phelps Realty Group, LLC License #0497942 Listed on: 12/09/2019
Home Details
Home Type
- Single Family
Est. Annual Taxes
- $7,180
Year Built
- Built in 2011
Lot Details
- 5,663 Sq Ft Lot
- Landscaped
HOA Fees
- $17 Monthly HOA Fees
Parking
- 2 Car Attached Garage
- Front Facing Garage
- Garage Door Opener
Home Design
- Ranch Style House
- Traditional Architecture
- Brick Exterior Construction
- Slab Foundation
- Composition Roof
Interior Spaces
- 1,844 Sq Ft Home
- Ceiling Fan
- Wood Burning Fireplace
- Window Treatments
- Burglar Security System
Kitchen
- Gas Range
- <<microwave>>
- Plumbed For Ice Maker
- Dishwasher
- Disposal
Flooring
- Carpet
- Ceramic Tile
Bedrooms and Bathrooms
- 3 Bedrooms
- 2 Full Bathrooms
Schools
- Basswood Elementary School
- Fossilhill Middle School
- Chisholmtr Middle School
- Fossilridg High School
Utilities
- Central Heating and Cooling System
- Heating System Uses Natural Gas
- High Speed Internet
- Cable TV Available
Additional Features
- Energy-Efficient Appliances
- Covered patio or porch
Community Details
- Association fees include maintenance structure, management fees
- Fossil Park Add Subdivision
- Mandatory home owners association
Listing and Financial Details
- Tax Lot 6
- Assessor Parcel Number 41097858
- $5,546 per year unexempt tax
Ownership History
Purchase Details
Home Financials for this Owner
Home Financials are based on the most recent Mortgage that was taken out on this home.Purchase Details
Home Financials for this Owner
Home Financials are based on the most recent Mortgage that was taken out on this home.Purchase Details
Home Financials for this Owner
Home Financials are based on the most recent Mortgage that was taken out on this home.Similar Homes in the area
Home Values in the Area
Average Home Value in this Area
Purchase History
| Date | Type | Sale Price | Title Company |
|---|---|---|---|
| Vendors Lien | -- | Rattikin Title | |
| Vendors Lien | -- | Itc | |
| Vendors Lien | -- | Dhi |
Mortgage History
| Date | Status | Loan Amount | Loan Type |
|---|---|---|---|
| Open | $305,550 | New Conventional | |
| Previous Owner | $218,500 | New Conventional | |
| Previous Owner | $136,451 | FHA |
Property History
| Date | Event | Price | Change | Sq Ft Price |
|---|---|---|---|---|
| 06/24/2025 06/24/25 | Price Changed | $344,900 | -2.8% | $187 / Sq Ft |
| 05/30/2025 05/30/25 | For Sale | $354,900 | +10.9% | $192 / Sq Ft |
| 11/17/2021 11/17/21 | Sold | -- | -- | -- |
| 10/18/2021 10/18/21 | Pending | -- | -- | -- |
| 10/14/2021 10/14/21 | For Sale | $320,000 | +39.2% | $174 / Sq Ft |
| 01/15/2020 01/15/20 | Sold | -- | -- | -- |
| 12/13/2019 12/13/19 | Pending | -- | -- | -- |
| 12/09/2019 12/09/19 | For Sale | $229,900 | -- | $125 / Sq Ft |
Tax History Compared to Growth
Tax History
| Year | Tax Paid | Tax Assessment Tax Assessment Total Assessment is a certain percentage of the fair market value that is determined by local assessors to be the total taxable value of land and additions on the property. | Land | Improvement |
|---|---|---|---|---|
| 2024 | $7,180 | $316,756 | $60,000 | $256,756 |
| 2023 | $7,660 | $334,800 | $60,000 | $274,800 |
| 2022 | $7,007 | $270,435 | $60,000 | $210,435 |
| 2021 | $6,814 | $246,941 | $60,000 | $186,941 |
| 2020 | $6,042 | $217,883 | $60,000 | $157,883 |
| 2019 | $5,818 | $200,000 | $60,000 | $140,000 |
| 2018 | $4,714 | $185,000 | $45,000 | $140,000 |
| 2017 | $5,173 | $181,240 | $45,000 | $136,240 |
| 2016 | $4,702 | $160,114 | $25,000 | $135,114 |
| 2015 | $4,383 | $142,450 | $25,000 | $117,450 |
| 2014 | $4,383 | $169,600 | $25,000 | $144,600 |
Agents Affiliated with this Home
-
Caroline Frontera

Seller's Agent in 2025
Caroline Frontera
NextHome NTX Real Estate
(214) 727-4812
55 Total Sales
-
Graham Stiles

Seller Co-Listing Agent in 2025
Graham Stiles
NextHome NTX Real Estate
68 Total Sales
-
Bridger Seay

Seller's Agent in 2021
Bridger Seay
Seay Real Estate LLC
(940) 452-1275
1 in this area
127 Total Sales
-
Kevin Hammon
K
Buyer's Agent in 2021
Kevin Hammon
The Real Estate Power Houses
(915) 215-2661
1 in this area
89 Total Sales
-
Megan Phelps

Seller's Agent in 2020
Megan Phelps
Phelps Realty Group, LLC
(817) 999-2211
233 Total Sales
Map
Source: North Texas Real Estate Information Systems (NTREIS)
MLS Number: 14239152
APN: 41097858
- 3440 Baby Doe Ct
- 3428 Baby Doe Ct
- 6652 Friendsway Dr
- 3513 Stone Creek Ln N
- 6716 Thaxton Trail
- 3532 Stone Creek Ln N
- 6716 Cambrian Way
- 3520 Stone Creek Ln S
- 6432 Stone Creek Terrace
- 6928 Carrington Ln
- 6948 Carrington Ln
- 6925 Sandshell Blvd
- 2936 Peyton Brook Dr
- 6936 Pascal Way
- 2932 Peyton Brook Dr
- 6956 Pascal Way
- 2916 Peyton Brook Dr
- 2908 Peyton Brook Dr
- 3804 Chestnut St
- 6833 Permian Ln

