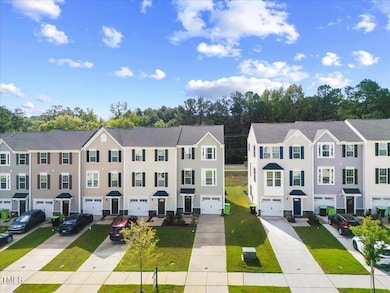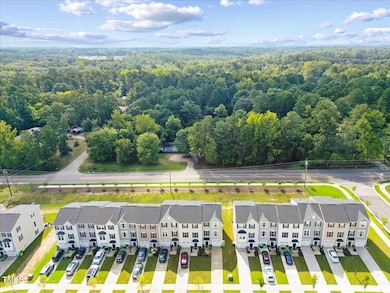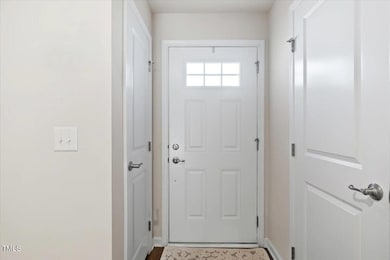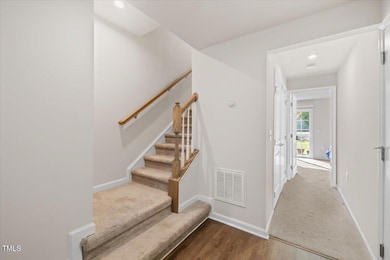6620 Pathfinder Way Raleigh, NC 27616
Northeast Raleigh NeighborhoodEstimated payment $2,214/month
Highlights
- Open Floorplan
- End Unit
- Granite Countertops
- Traditional Architecture
- High Ceiling
- Stainless Steel Appliances
About This Home
Welcome home to this beautifully maintained, like-new end-unit townhouse in NE Raleigh! Ideally located near 540, you'll enjoy quick access to RDU, Downtown Raleigh, and more. The open-concept main floor is perfect for entertaining, featuring a stunning granite kitchen island, farmhouse sink, stainless steel appliances, and a walk-out deck for seamless indoor-outdoor living. All bedrooms are privately situated on the third floor, including a primary suite with a tray ceiling, double vanity, and spacious en-suite bathroom. The first floor offers a versatile bonus room, perfect for a home office or gym, plus a half bath and single-car garage. Equipped with Nest climate control for year-round comfort, this smart home is move-in ready and waiting for you! Don't miss out—schedule your showing today!
Townhouse Details
Home Type
- Townhome
Est. Annual Taxes
- $2,799
Year Built
- Built in 2022
Lot Details
- 3,049 Sq Ft Lot
- End Unit
- No Units Located Below
- No Unit Above or Below
- 1 Common Wall
HOA Fees
- $148 Monthly HOA Fees
Parking
- 1 Car Attached Garage
- Front Facing Garage
- Garage Door Opener
- Private Driveway
- On-Street Parking
Home Design
- Traditional Architecture
- Slab Foundation
- Shingle Roof
- Vinyl Siding
- Lead Paint Disclosure
Interior Spaces
- 1,717 Sq Ft Home
- 3-Story Property
- Open Floorplan
- Tray Ceiling
- Smooth Ceilings
- High Ceiling
- Ceiling Fan
- Double Pane Windows
- ENERGY STAR Qualified Windows
- Entrance Foyer
- Living Room
- Dining Room
- Utility Room
- Pull Down Stairs to Attic
Kitchen
- Eat-In Kitchen
- Oven
- Gas Range
- Range Hood
- Microwave
- Dishwasher
- Stainless Steel Appliances
- Smart Appliances
- Kitchen Island
- Granite Countertops
- Disposal
Flooring
- Carpet
- Ceramic Tile
- Luxury Vinyl Tile
- Vinyl
Bedrooms and Bathrooms
- 4 Bedrooms
- Walk-In Closet
- In-Law or Guest Suite
Laundry
- Laundry Room
- Laundry on upper level
- Washer and Electric Dryer Hookup
Home Security
- Home Security System
- Smart Thermostat
Outdoor Features
- Rain Gutters
Schools
- River Bend Elementary And Middle School
- Rolesville High School
Utilities
- ENERGY STAR Qualified Air Conditioning
- Forced Air Heating and Cooling System
- Natural Gas Connected
- Electric Water Heater
- High Speed Internet
Listing and Financial Details
- Assessor Parcel Number 1736.04-83-0868.000
Community Details
Overview
- Association fees include ground maintenance, road maintenance, storm water maintenance, trash
- Real Manage Association, Phone Number (866) 473-4573
- Townes At Stoneridge Subdivision
Security
- Resident Manager or Management On Site
- Fire and Smoke Detector
Map
Home Values in the Area
Average Home Value in this Area
Tax History
| Year | Tax Paid | Tax Assessment Tax Assessment Total Assessment is a certain percentage of the fair market value that is determined by local assessors to be the total taxable value of land and additions on the property. | Land | Improvement |
|---|---|---|---|---|
| 2025 | $2,811 | $320,022 | $75,000 | $245,022 |
| 2024 | $2,799 | $320,022 | $75,000 | $245,022 |
| 2023 | $3,186 | $290,416 | $40,000 | $250,416 |
| 2022 | $405 | $40,000 | $40,000 | $0 |
| 2021 | $0 | $40,000 | $40,000 | $0 |
Property History
| Date | Event | Price | List to Sale | Price per Sq Ft |
|---|---|---|---|---|
| 11/10/2025 11/10/25 | For Sale | $348,500 | 0.0% | $203 / Sq Ft |
| 10/31/2025 10/31/25 | For Rent | $2,250 | 0.0% | -- |
| 10/29/2025 10/29/25 | Off Market | $348,500 | -- | -- |
| 10/09/2025 10/09/25 | Off Market | $2,250 | -- | -- |
| 09/04/2025 09/04/25 | Price Changed | $348,500 | -1.4% | $203 / Sq Ft |
| 08/22/2025 08/22/25 | Price Changed | $353,500 | -0.1% | $206 / Sq Ft |
| 08/02/2025 08/02/25 | Price Changed | $353,900 | 0.0% | $206 / Sq Ft |
| 07/09/2025 07/09/25 | For Rent | $2,250 | 0.0% | -- |
| 07/02/2025 07/02/25 | For Sale | $355,000 | -- | $207 / Sq Ft |
Purchase History
| Date | Type | Sale Price | Title Company |
|---|---|---|---|
| Special Warranty Deed | $360,000 | -- | |
| Special Warranty Deed | $360,000 | None Listed On Document | |
| Special Warranty Deed | $590,500 | Moore & Alphin Pllc |
Mortgage History
| Date | Status | Loan Amount | Loan Type |
|---|---|---|---|
| Open | $341,549 | New Conventional | |
| Closed | $341,549 | New Conventional |
Source: Doorify MLS
MLS Number: 10107042
APN: 1736.04-83-0868-000
- 6626 Pathfinder Way
- 6607 Pathfinder Way
- 4912 Elizabeth Dr
- 6429 Pathfinder Way
- 4708 River Boat Landing Ct
- 6009 River Landings Dr
- 6016 River Landings Dr
- Dogwood A Plan at Riverwalk
- Dogwood B Plan at Riverwalk
- 5243 Deep Channel Dr
- 5321 Glass Ridge Rd
- 6952 Point Bar Place
- 7002 Point Bar Place
- 5200 Stream Stone Way
- 5302 River Reach Dr
- 6024 Crayford Dr
- 5814 Empathy Ln
- 4905 Trout Crest Ct
- 4815 Landover Charge Ln
- 4820 Landover Arbor Place
- 6621 Pathfinder Way
- 6425 Pathfinder Way
- 6422 Pathfinder Way
- 6137 River Landings Dr
- 6404 Buffaloe Rd
- 6309 Saybrooke Dr
- 4513 River Edge Dr
- 6914 Point Bar Place
- 6928 Outfall Point Ln
- 6914 Woodland Stream Place
- 4405 Jordan Oaks Way
- 7000 Point Bar Place
- 4908 Trout Crest Ct
- 6322 Perry Creek Rd
- 4008 Landover Ln
- 5220 Influence Way
- 4820 Loganshire Ln
- 6400 Astor Elgin St
- 4458 Snowcrest Ln
- 5501 Orchard Pond Dr







