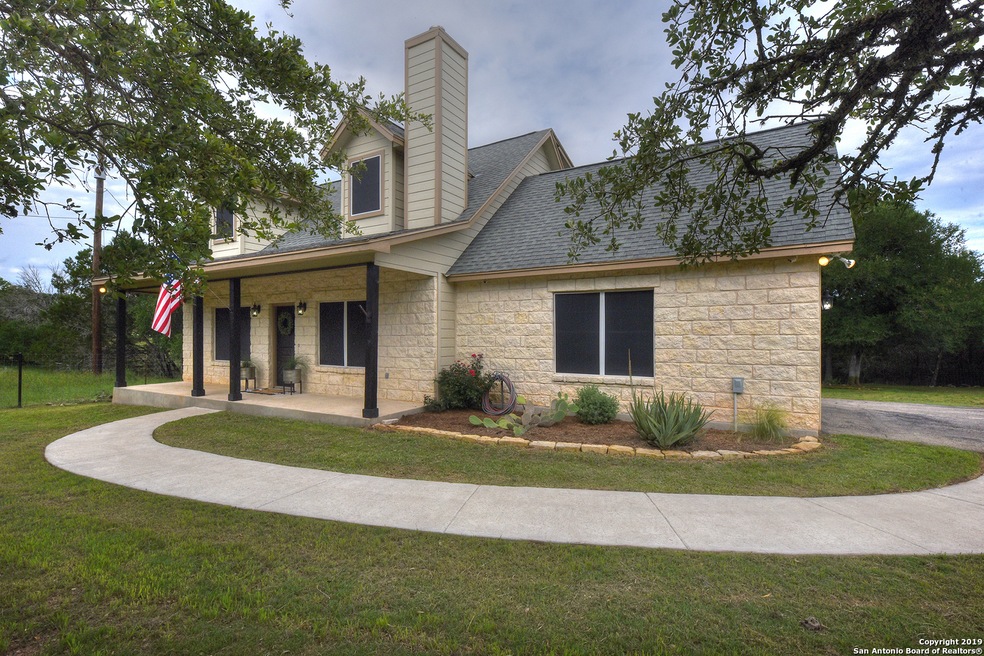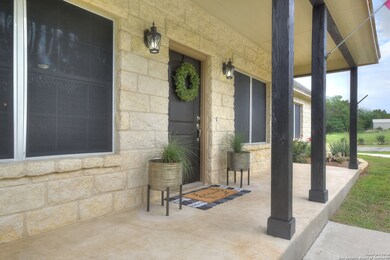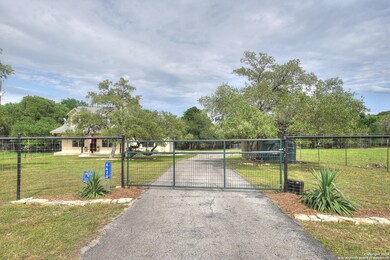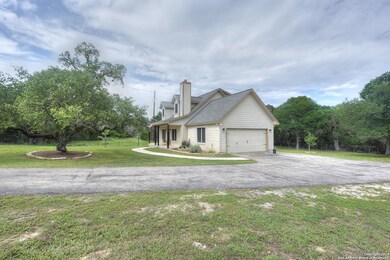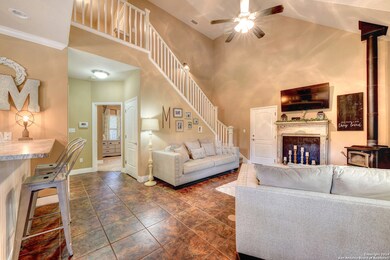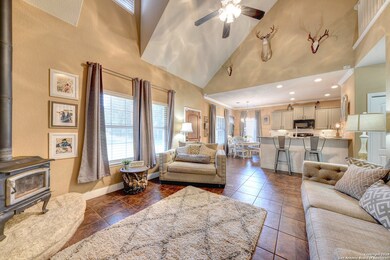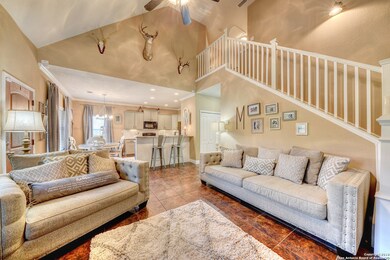
6620 Spring Branch Rd Spring Branch, TX 78070
Far North San Antonio NeighborhoodHighlights
- 1.11 Acre Lot
- Mature Trees
- Wood Burning Stove
- Arlon R Seay Elementary School Rated A
- Deck
- Solid Surface Countertops
About This Home
As of October 2022Charming Hill County Home with Chip and Jo style decor. This home sits on an acre with a private backyard to enjoy your evenings watching the deer and wildlife roam among the moss filled oak trees. There is a seasonal creek outside the fence-line. Property is fully fenced with a remote gate. There is a water well with a new storage tank with a new pump and pressure tank (7/2018). Rivermont has 3 Community Parks, one with river access, a community pool and tennis court. Low taxes, and Comal ISD schools.
Last Agent to Sell the Property
Karen Lauderdale
Coldwell Banker D'Ann Harper Listed on: 05/16/2019
Last Buyer's Agent
Lee Feuerbacher
Circle F Realty
Home Details
Home Type
- Single Family
Est. Annual Taxes
- $3,331
Year Built
- Built in 2006
Lot Details
- 1.11 Acre Lot
- Wire Fence
- Mature Trees
HOA Fees
- $21 Monthly HOA Fees
Home Design
- Slab Foundation
- Radiant Barrier
Interior Spaces
- 1,542 Sq Ft Home
- Property has 2 Levels
- Ceiling Fan
- Wood Burning Stove
- Double Pane Windows
- Window Treatments
- Solar Screens
- Combination Dining and Living Room
Kitchen
- Stove
- Microwave
- Ice Maker
- Solid Surface Countertops
- Disposal
Flooring
- Carpet
- Ceramic Tile
Bedrooms and Bathrooms
- 3 Bedrooms
- 2 Full Bathrooms
Laundry
- Laundry on main level
- Washer Hookup
Home Security
- Prewired Security
- Fire and Smoke Detector
Parking
- 2 Car Garage
- Garage Door Opener
Outdoor Features
- Deck
Schools
- Arlon Elementary School
- Spring Br Middle School
- Smithson High School
Utilities
- Central Heating and Cooling System
- SEER Rated 13-15 Air Conditioning Units
- Programmable Thermostat
- Well
- Electric Water Heater
- Water Softener is Owned
- Aerobic Septic System
- Cable TV Available
Listing and Financial Details
- Legal Lot and Block 12 / 7
- Assessor Parcel Number 450790051500
Community Details
Overview
- $200 HOA Transfer Fee
- Rivermont HOA
- Built by Brad Moore
- Rivermont Subdivision
- Mandatory home owners association
Amenities
- Community Barbecue Grill
Recreation
- Tennis Courts
- Community Pool
- Park
Similar Homes in the area
Home Values in the Area
Average Home Value in this Area
Property History
| Date | Event | Price | Change | Sq Ft Price |
|---|---|---|---|---|
| 06/07/2025 06/07/25 | Pending | -- | -- | -- |
| 04/03/2025 04/03/25 | Price Changed | $420,000 | -1.2% | $272 / Sq Ft |
| 03/11/2025 03/11/25 | For Sale | $424,999 | 0.0% | $276 / Sq Ft |
| 02/28/2025 02/28/25 | Pending | -- | -- | -- |
| 02/05/2025 02/05/25 | Price Changed | $424,999 | -1.2% | $276 / Sq Ft |
| 01/24/2025 01/24/25 | For Sale | $429,999 | +7.5% | $279 / Sq Ft |
| 01/06/2023 01/06/23 | Off Market | -- | -- | -- |
| 10/07/2022 10/07/22 | Sold | -- | -- | -- |
| 09/17/2022 09/17/22 | Pending | -- | -- | -- |
| 08/31/2022 08/31/22 | For Sale | $400,000 | +45.5% | $259 / Sq Ft |
| 09/18/2019 09/18/19 | Off Market | -- | -- | -- |
| 06/19/2019 06/19/19 | Sold | -- | -- | -- |
| 05/20/2019 05/20/19 | Pending | -- | -- | -- |
| 05/16/2019 05/16/19 | For Sale | $275,000 | -- | $178 / Sq Ft |
Tax History Compared to Growth
Tax History
| Year | Tax Paid | Tax Assessment Tax Assessment Total Assessment is a certain percentage of the fair market value that is determined by local assessors to be the total taxable value of land and additions on the property. | Land | Improvement |
|---|---|---|---|---|
| 2023 | $3,540 | $412,064 | $128,010 | $284,054 |
| 2022 | $6,457 | $245,135 | -- | -- |
Agents Affiliated with this Home
-
C
Buyer's Agent in 2025
Christen Ramon
Exquisite Properties, LLC
-
E
Seller's Agent in 2022
Elliott Valdez
San Antonio's Finest Realty
-
S
Buyer's Agent in 2022
Sarai Reed
Keller Williams Legacy
-
K
Seller's Agent in 2019
Karen Lauderdale
Coldwell Banker D'Ann Harper
-
L
Buyer's Agent in 2019
Lee Feuerbacher
Circle F Realty
Map
Source: San Antonio Board of REALTORS®
MLS Number: 1384277
APN: 45-0790-0515-00
- 631 River View Dr
- 6717 Old Spring Branch Rd
- 651 River View Dr
- 6846 Spring Branch Rd
- 6380 Spring Branch Rd
- 620 Windway Dr
- LOT 13 Windway Dr
- 7351 Old Spring Branch Rd
- 815 Winding River Ln
- 671 Cypress Pass Rd
- 570 Cypress Pass Rd
- 905 Deep Water Dr
- 1245 Phantom Rider Trail
- 1025 Deep Water Dr
- 750 Misty Ln
- 660 Cypress Pass Rd
- 1656 Cypress Pass Rd
- 5310 Spring Branch Rd
- 1005 Deep Water Dr
- 1491 Deep Water Dr
