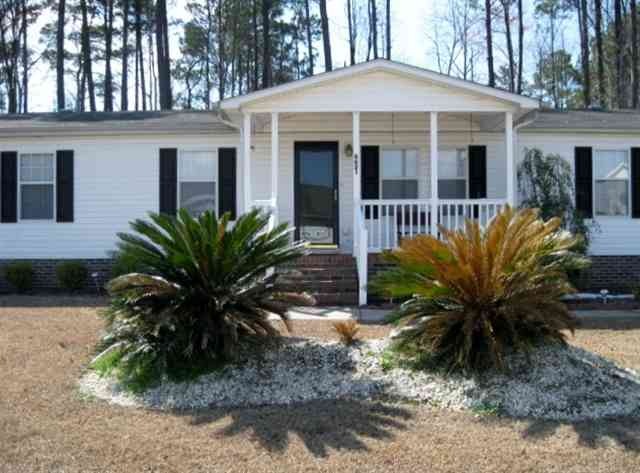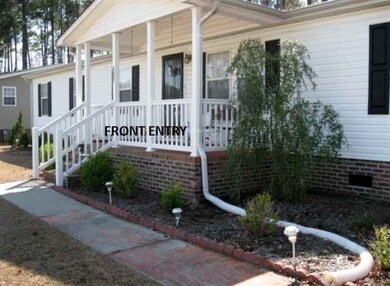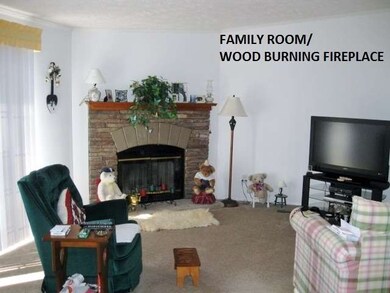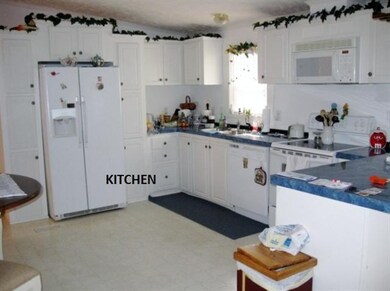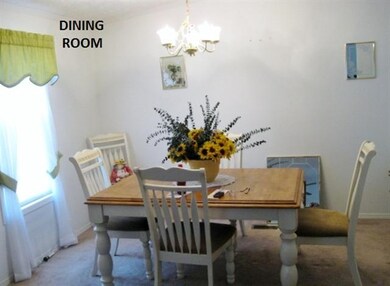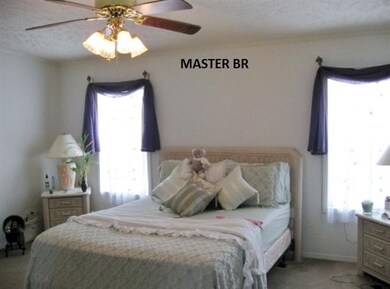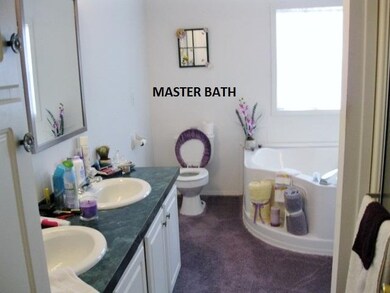
6621 Breezewood Blvd Myrtle Beach, SC 29588
Estimated Value: $221,000 - $271,000
Highlights
- RV or Boat Parking
- Deck
- Ranch Style House
- Forestbrook Elementary School Rated A
- Vaulted Ceiling
- Community Pool
About This Home
As of January 2012Outstanding superior community, close to Myrtle Beach and 6 miles to Atlantic ocean, superior school district, with community pool! 4 BR with backyard overlooking natural area. Community and home ideal for mature citizens and younger families with children. Great value!!
Property Details
Home Type
- Mobile/Manufactured
Year Built
- Built in 2001
Lot Details
- 10,019
Parking
- RV or Boat Parking
Home Design
- Manufactured Home With Land
- Ranch Style House
- Brick Foundation
- Vinyl Siding
Interior Spaces
- 1,848 Sq Ft Home
- Beamed Ceilings
- Vaulted Ceiling
- Ceiling Fan
- Window Treatments
- Family Room with Fireplace
- Living Room with Fireplace
- Formal Dining Room
- Crawl Space
Kitchen
- Breakfast Area or Nook
- Breakfast Bar
- Range with Range Hood
- Microwave
- Dishwasher
Flooring
- Carpet
- Vinyl
Bedrooms and Bathrooms
- 4 Bedrooms
- Split Bedroom Floorplan
- Linen Closet
- Walk-In Closet
- Bathroom on Main Level
- 2 Full Bathrooms
Laundry
- Laundry Room
- Washer and Dryer Hookup
Home Security
- Storm Doors
- Fire and Smoke Detector
Outdoor Features
- Deck
- Front Porch
Schools
- Forestbrook Elementary School
- Forestbrook Middle School
- Socastee High School
Utilities
- Central Heating and Cooling System
- Water Heater
Additional Features
- No Carpet
- Rectangular Lot
- Outside City Limits
Community Details
- Community Pool
Listing and Financial Details
- Home warranty included in the sale of the property
Ownership History
Purchase Details
Home Financials for this Owner
Home Financials are based on the most recent Mortgage that was taken out on this home.Purchase Details
Home Financials for this Owner
Home Financials are based on the most recent Mortgage that was taken out on this home.Purchase Details
Purchase Details
Home Financials for this Owner
Home Financials are based on the most recent Mortgage that was taken out on this home.Purchase Details
Similar Homes in Myrtle Beach, SC
Home Values in the Area
Average Home Value in this Area
Purchase History
| Date | Buyer | Sale Price | Title Company |
|---|---|---|---|
| Osters James | $75,921 | -- | |
| Amy Amanda | $129,000 | None Available | |
| Bank Of New York | $131,693 | -- | |
| Makas G G Nick | $112,000 | -- | |
| Hayslett Homes Inc | $1,480,500 | -- |
Mortgage History
| Date | Status | Borrower | Loan Amount |
|---|---|---|---|
| Previous Owner | Amy Amanda | $99,000 | |
| Previous Owner | Makas G G Nick | $19,600 | |
| Previous Owner | Makas G G Nick | $106,400 | |
| Previous Owner | Hayslett Homes Inc | $220,800 |
Property History
| Date | Event | Price | Change | Sq Ft Price |
|---|---|---|---|---|
| 01/26/2012 01/26/12 | Sold | $75,921 | -15.6% | $41 / Sq Ft |
| 10/24/2011 10/24/11 | Pending | -- | -- | -- |
| 02/22/2011 02/22/11 | For Sale | $89,921 | -- | $49 / Sq Ft |
Tax History Compared to Growth
Tax History
| Year | Tax Paid | Tax Assessment Tax Assessment Total Assessment is a certain percentage of the fair market value that is determined by local assessors to be the total taxable value of land and additions on the property. | Land | Improvement |
|---|---|---|---|---|
| 2024 | -- | $2,736 | $1,288 | $1,448 |
| 2023 | $0 | $2,736 | $1,288 | $1,448 |
| 2021 | $349 | $2,919 | $1,339 | $1,580 |
| 2020 | $283 | $2,919 | $1,339 | $1,580 |
| 2019 | $283 | $2,919 | $1,339 | $1,580 |
| 2018 | $0 | $2,379 | $1,115 | $1,264 |
| 2017 | -- | $2,379 | $1,115 | $1,264 |
| 2016 | -- | $2,379 | $1,115 | $1,264 |
| 2015 | $789 | $2,380 | $1,116 | $1,264 |
| 2014 | $763 | $2,380 | $1,116 | $1,264 |
Agents Affiliated with this Home
-
Liston Wells

Seller's Agent in 2012
Liston Wells
Realty ONE Group DocksideSouth
(843) 457-3004
1 in this area
38 Total Sales
-
Jeff DeKleva

Buyer's Agent in 2012
Jeff DeKleva
RE/MAX
(843) 360-9017
2 in this area
39 Total Sales
Map
Source: Coastal Carolinas Association of REALTORS®
MLS Number: 1103265
APN: 42816030023
- 6544 Amberwood Ct
- 6630 Breezewood Blvd
- 6636 Breezewood Blvd
- 7012 Walden Ct
- 130 Sun Light Dr
- 291 Empyrean Cir
- 299 Empyrean Cir
- 997 Laconic Dr Unit Whimbrel- Lot 470
- 5011 Neverland Ct Unit Dunlin- Lot 457
- 5012 Neverland Ct Unit lot 458 - Ibis
- 5007 Neverland Ct Unit Lot 456- Starling
- 977 Laconic Dr Unit Lot 465- Starling
- 928 Laconic Dr Unit Lot 512 - Dunlin
- 6609 Dick Pond Rd
- 225 Sun Light Dr
- 268 Empyrean Cir
- 324 Happy Valley Dr Unit 361
- 4311 Lake Front Blvd
- 336 Happy Valley Dr Unit 364
- 173 Azure Loop Unit 373
- 6621 Breezewood Blvd
- 6619 Breezewood Blvd
- 6623 Breezewood Blvd Unit Amberfield
- 6623 Breezewood Blvd
- 6554 Amberwood Ct
- 6622 Breezewood Blvd Unit MB
- 6552 Amberwood Ct
- 6550 Amberwood Ct
- 6617 Breezewood Blvd
- 6624 Breezewood Blvd
- 6625 Breezewood Blvd
- 6556 Amberwood Ct
- 8000 Brookstone Dr
- 0 Breezewood Blvd
- 8003 Brookstone Dr
- 8003 Brookstone Dr Unit Amberfield
- 6626 Breezewood Blvd
- 6615 Breezewood Blvd Unit Amberfield
- 6615 Breezewood Blvd Unit MB
- 8002 Brookstone Dr
