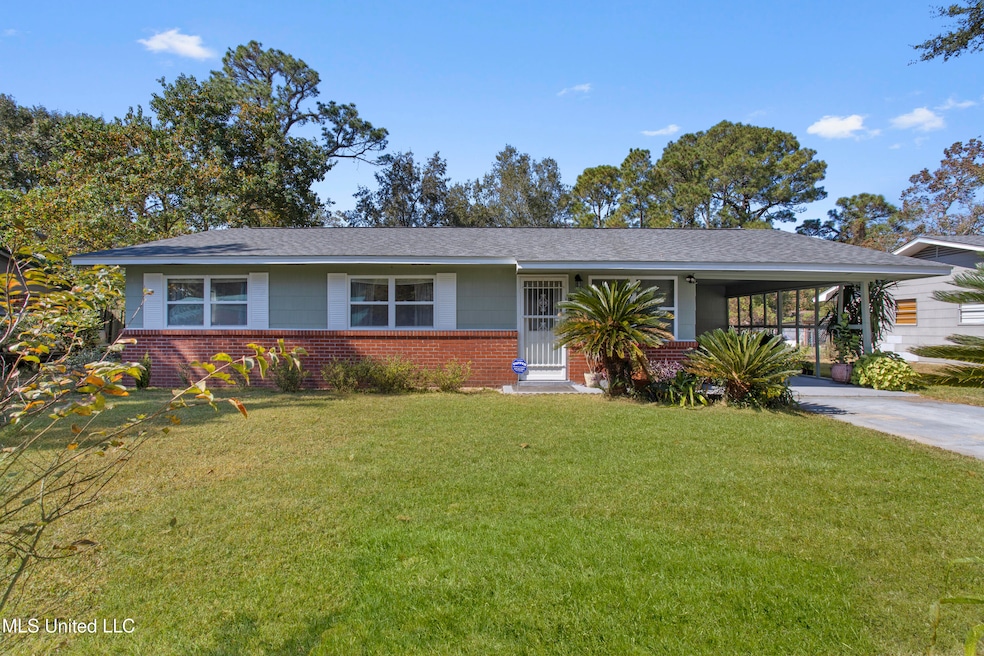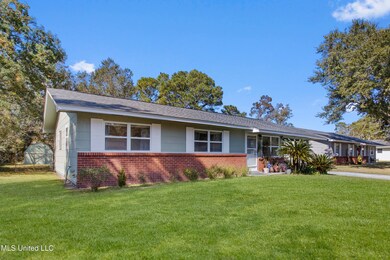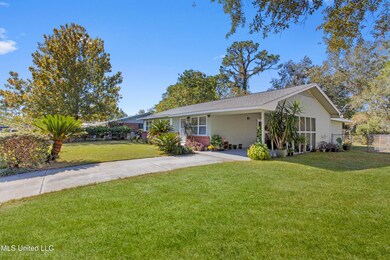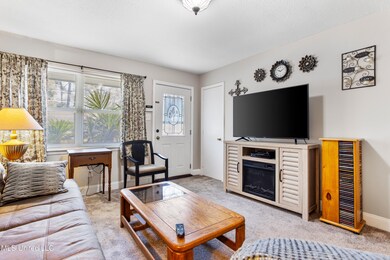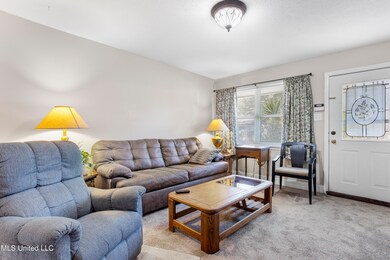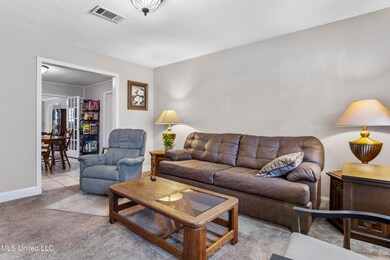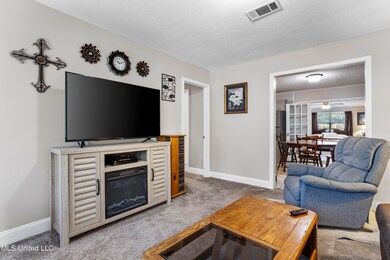
6621 Columbus Cir Ocean Springs, MS 39564
Highlights
- Ranch Style House
- No HOA
- Eat-In Kitchen
- St Martin East Elementary School Rated A-
- 1 Car Direct Access Garage
- Soaking Tub
About This Home
As of December 2024This charming Ranch-style home is in the resurgent neighborhood Espana Woods in the St Martin community. Centrally located only minutes from the beach, DT Ocean Springs, the interstate and Casinos. This home has been well cared for and is ready to move into. It features 4 bedrooms and 2.5 baths. The Primary bedroom has a huge walk-in closet. Both the Kitchen and bedroom have ceramic tile floors. The rest of the home has very clean neutral color carpet, that looks practically brand new. (Less than four years old.) The kitchen cabinets have recently been repainted. Newer sink and stove top and off the kitchen is a large pantry/laundry room with lots of storage space. There is a linen closet at the end of hallway leading to 3 nice sized bedrooms. Many of the cosmetic upgrades include new paint, interior doors, baseboards, and light fixtures. Roof is brand new!!! The yard is very nicely landscaped, and Guess What?? We've got rain gutters. This will not last.
Last Agent to Sell the Property
ERA PowerMark Properties License #S43446 Listed on: 10/29/2024
Home Details
Home Type
- Single Family
Year Built
- Built in 1969
Lot Details
- 9,583 Sq Ft Lot
- Lot Dimensions are 72 x 132 x 72 x 132
- Chain Link Fence
- Back Yard Fenced
- Landscaped
Home Design
- Ranch Style House
- Brick Exterior Construction
- Slab Foundation
- Architectural Shingle Roof
- Asbestos
Interior Spaces
- 1,524 Sq Ft Home
- Ceiling Fan
- Aluminum Window Frames
- French Doors
- Storage
Kitchen
- Eat-In Kitchen
- Built-In Electric Oven
- Electric Cooktop
- Laminate Countertops
Flooring
- Carpet
- Ceramic Tile
Bedrooms and Bathrooms
- 4 Bedrooms
- Walk-In Closet
- Soaking Tub
- Bathtub Includes Tile Surround
Laundry
- Laundry Room
- Washer and Electric Dryer Hookup
Parking
- 1 Car Direct Access Garage
- 1 Attached Carport Space
- Driveway
Outdoor Features
- Shed
- Rain Gutters
Utilities
- Central Heating and Cooling System
- Heating System Uses Natural Gas
- Natural Gas Connected
- Satellite Dish
- Cable TV Available
Community Details
- No Home Owners Association
- Espana Woods Subdivision
Listing and Financial Details
- Assessor Parcel Number 0-52-91-180.000
Ownership History
Purchase Details
Home Financials for this Owner
Home Financials are based on the most recent Mortgage that was taken out on this home.Purchase Details
Home Financials for this Owner
Home Financials are based on the most recent Mortgage that was taken out on this home.Similar Homes in Ocean Springs, MS
Home Values in the Area
Average Home Value in this Area
Purchase History
| Date | Type | Sale Price | Title Company |
|---|---|---|---|
| Warranty Deed | -- | Pilger Title | |
| Warranty Deed | -- | None Available |
Mortgage History
| Date | Status | Loan Amount | Loan Type |
|---|---|---|---|
| Open | $215,793 | VA | |
| Closed | $215,793 | VA | |
| Previous Owner | $44,100 | New Conventional | |
| Previous Owner | $71,611 | FHA |
Property History
| Date | Event | Price | Change | Sq Ft Price |
|---|---|---|---|---|
| 12/30/2024 12/30/24 | Sold | -- | -- | -- |
| 11/23/2024 11/23/24 | Pending | -- | -- | -- |
| 10/29/2024 10/29/24 | For Sale | $208,000 | +80.9% | $136 / Sq Ft |
| 08/05/2020 08/05/20 | Sold | -- | -- | -- |
| 07/11/2020 07/11/20 | Pending | -- | -- | -- |
| 04/17/2020 04/17/20 | For Sale | $115,000 | -- | $77 / Sq Ft |
Tax History Compared to Growth
Tax History
| Year | Tax Paid | Tax Assessment Tax Assessment Total Assessment is a certain percentage of the fair market value that is determined by local assessors to be the total taxable value of land and additions on the property. | Land | Improvement |
|---|---|---|---|---|
| 2024 | -- | $8,553 | $1,417 | $7,136 |
| 2023 | $0 | $8,553 | $1,417 | $7,136 |
| 2022 | $0 | $5,670 | $0 | $0 |
| 2021 | $0 | $5,670 | $5,670 | $0 |
| 2020 | $0 | $5,670 | $1,417 | $4,253 |
| 2019 | $0 | $5,670 | $1,417 | $4,253 |
| 2018 | $0 | $5,670 | $1,417 | $4,253 |
| 2017 | $0 | $5,670 | $1,417 | $4,253 |
| 2016 | $0 | $5,670 | $1,417 | $4,253 |
| 2015 | -- | $59,560 | $14,170 | $45,390 |
| 2014 | -- | $5,956 | $1,417 | $4,539 |
| 2013 | -- | $5,956 | $1,417 | $4,539 |
Agents Affiliated with this Home
-
Mitch Broussard
M
Seller's Agent in 2024
Mitch Broussard
ERA PowerMark Properties
(228) 235-0521
34 Total Sales
-
Ann Taylor

Buyer's Agent in 2024
Ann Taylor
Coldwell Banker Alfonso Realty-OS-B/O
(228) 218-1272
86 Total Sales
-
Clem Fields-Fantroy
C
Seller's Agent in 2020
Clem Fields-Fantroy
Compass
(228) 388-4430
28 Total Sales
-
J
Buyer's Agent in 2020
Judy Michaud
RE/MAX
Map
Source: MLS United
MLS Number: 4095400
APN: 0-52-91-180.000
- 6608 Columbus Cir
- 6688 Balboa Cir
- 6671 Balboa Cir
- 6540 Cortez Cir
- 12509 Canterbury Dr W
- 6301 Wimbledon Cove W
- 12509 Ponce de Leon Dr
- 6512 Mayfair St
- 0 Rose Farm Rd
- 13300 Solomon Rd
- 6200 Ridge Rd
- 00 Mary Edith St
- 12425 Moreton Place
- 12413 Hanover Dr
- 12408 Moreton Place
- 6000 Ridge Rd
- 6001 Ridge Rd
- 13500 Pine Rd
- 0 Hanover Dr
- 6705 Afton Cove
