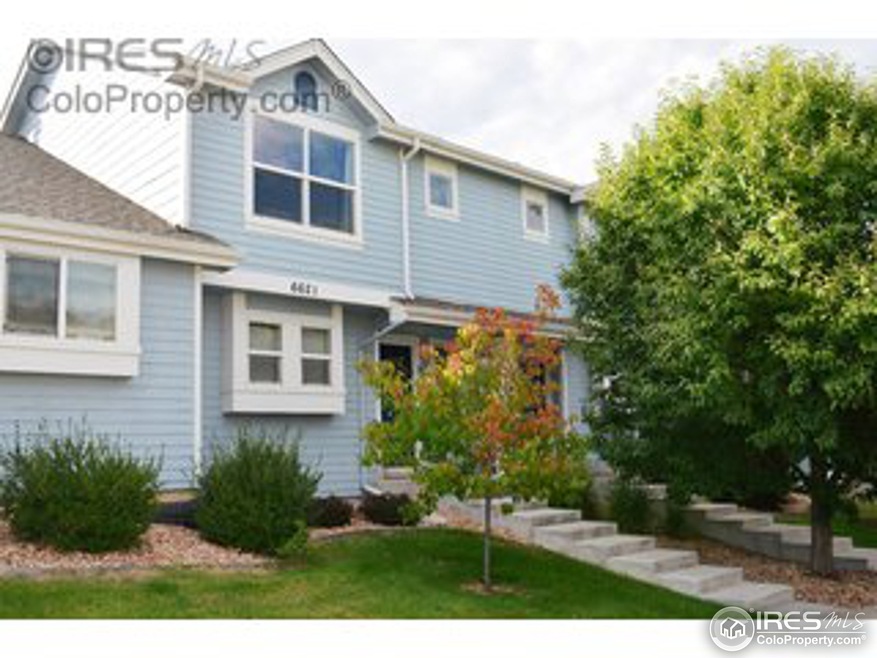
6621 Desert Willow Way Unit 3 Fort Collins, CO 80525
Provincetowne NeighborhoodHighlights
- Open Floorplan
- Double Pane Windows
- Patio
- Contemporary Architecture
- Walk-In Closet
- Tile Flooring
About This Home
As of June 2018Sold before published
Last Agent to Sell the Property
Carolina Westers
RE/MAX Advanced Inc. Listed on: 06/29/2018

Last Buyer's Agent
Carolina Westers
RE/MAX Advanced Inc. Listed on: 06/29/2018

Townhouse Details
Home Type
- Townhome
Est. Annual Taxes
- $1,046
Year Built
- Built in 2003
HOA Fees
- $195 Monthly HOA Fees
Home Design
- Contemporary Architecture
- Wood Frame Construction
- Composition Roof
Interior Spaces
- 1,216 Sq Ft Home
- 2-Story Property
- Open Floorplan
- Ceiling Fan
- Double Pane Windows
- Dining Room
Kitchen
- Electric Oven or Range
- Microwave
- Dishwasher
Flooring
- Carpet
- Tile
Bedrooms and Bathrooms
- 2 Bedrooms
- Walk-In Closet
- Primary Bathroom is a Full Bathroom
Laundry
- Laundry on main level
- Dryer
- Washer
Schools
- Cottonwood Elementary School
- Erwin Middle School
- Loveland High School
Additional Features
- Patio
- Southern Exposure
- Forced Air Heating and Cooling System
Community Details
- Association fees include common amenities, trash, snow removal, ground maintenance, management, maintenance structure, hazard insurance
- Provincetowne Pud Filing 2 Condo Map 9 Subdivision
Listing and Financial Details
- Assessor Parcel Number R1622924
Ownership History
Purchase Details
Home Financials for this Owner
Home Financials are based on the most recent Mortgage that was taken out on this home.Purchase Details
Home Financials for this Owner
Home Financials are based on the most recent Mortgage that was taken out on this home.Purchase Details
Purchase Details
Home Financials for this Owner
Home Financials are based on the most recent Mortgage that was taken out on this home.Purchase Details
Home Financials for this Owner
Home Financials are based on the most recent Mortgage that was taken out on this home.Similar Homes in Fort Collins, CO
Home Values in the Area
Average Home Value in this Area
Purchase History
| Date | Type | Sale Price | Title Company |
|---|---|---|---|
| Warranty Deed | $220,000 | Land Title Guarantee | |
| Warranty Deed | $170,000 | North American Title | |
| Interfamily Deed Transfer | -- | None Available | |
| Warranty Deed | $145,000 | North American Title | |
| Warranty Deed | $137,379 | -- |
Mortgage History
| Date | Status | Loan Amount | Loan Type |
|---|---|---|---|
| Open | $315,000 | New Conventional | |
| Closed | $176,000 | New Conventional | |
| Previous Owner | $70,000 | Unknown | |
| Previous Owner | $133,200 | New Conventional | |
| Previous Owner | $130,000 | Unknown | |
| Previous Owner | $140,160 | FHA | |
| Previous Owner | $113,600 | Unknown | |
| Previous Owner | $28,400 | Credit Line Revolving | |
| Previous Owner | $137,350 | Unknown |
Property History
| Date | Event | Price | Change | Sq Ft Price |
|---|---|---|---|---|
| 01/28/2019 01/28/19 | Off Market | $220,000 | -- | -- |
| 01/28/2019 01/28/19 | Off Market | $145,000 | -- | -- |
| 01/28/2019 01/28/19 | Off Market | $170,000 | -- | -- |
| 06/29/2018 06/29/18 | Sold | $220,000 | 0.0% | $181 / Sq Ft |
| 06/29/2018 06/29/18 | For Sale | $220,000 | +29.4% | $181 / Sq Ft |
| 10/14/2015 10/14/15 | Sold | $170,000 | -4.0% | $140 / Sq Ft |
| 09/14/2015 09/14/15 | Pending | -- | -- | -- |
| 08/14/2015 08/14/15 | For Sale | $177,000 | +22.1% | $146 / Sq Ft |
| 12/30/2014 12/30/14 | Sold | $145,000 | 0.0% | $114 / Sq Ft |
| 11/30/2014 11/30/14 | Pending | -- | -- | -- |
| 11/22/2014 11/22/14 | For Sale | $145,000 | -- | $114 / Sq Ft |
Tax History Compared to Growth
Tax History
| Year | Tax Paid | Tax Assessment Tax Assessment Total Assessment is a certain percentage of the fair market value that is determined by local assessors to be the total taxable value of land and additions on the property. | Land | Improvement |
|---|---|---|---|---|
| 2025 | $1,329 | $19,276 | $2,338 | $16,938 |
| 2024 | $1,285 | $19,276 | $2,338 | $16,938 |
| 2022 | $1,342 | $15,770 | $2,426 | $13,344 |
| 2021 | $1,381 | $16,223 | $2,495 | $13,728 |
| 2020 | $1,401 | $16,459 | $2,495 | $13,964 |
| 2019 | $1,379 | $16,459 | $2,495 | $13,964 |
| 2018 | $1,202 | $13,673 | $2,513 | $11,160 |
| 2017 | $1,046 | $13,673 | $2,513 | $11,160 |
| 2016 | $916 | $11,590 | $2,778 | $8,812 |
| 2015 | $908 | $11,590 | $2,780 | $8,810 |
| 2014 | $810 | $10,020 | $2,780 | $7,240 |
Agents Affiliated with this Home
-
C
Seller's Agent in 2018
Carolina Westers
RE/MAX
-
S
Seller's Agent in 2015
Suzanne Plewes
RE/MAX
-

Seller's Agent in 2014
Jeanette Meyer
RE/MAX
(970) 206-8291
90 Total Sales
Map
Source: IRES MLS
MLS Number: 855234
APN: 96131-33-047
- 6603 Autumn Ridge Dr Unit 2
- 6827 Autumn Ridge Dr Unit 1
- 821 Benson Ln
- 6809 Brittany Dr
- 801 Westbourn Ct
- 925 Benson Ln
- 6938 Autumn Ridge Dr
- 517 E Trilby Rd Unit 33
- 6721 Antigua Dr Unit 57
- 6815 Antigua Dr Unit 78
- 0 Antigua Dr
- 6702 Antigua Dr Unit 49
- 6720 Antigua Dr
- 6401 Finch Ct
- 505 Coyote Trail Dr
- 6820 Antigua Dr Unit 21
- 6400 Finch Ct
- 7114 Brittany Dr
- 7151 Eden Ridge Ln
- 1206 Canvasback Ct
