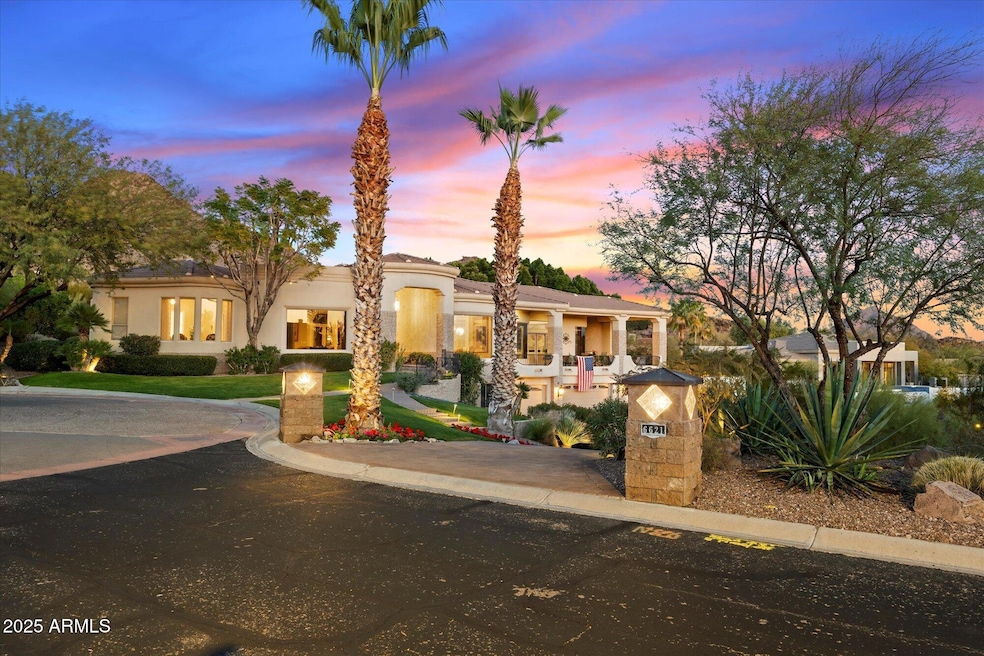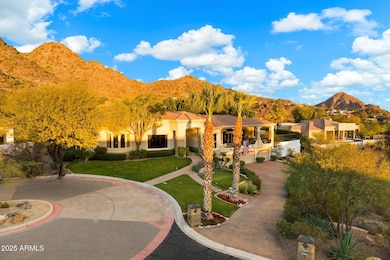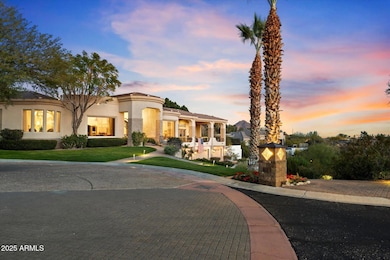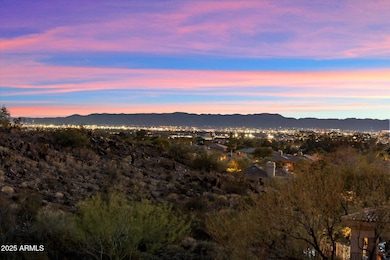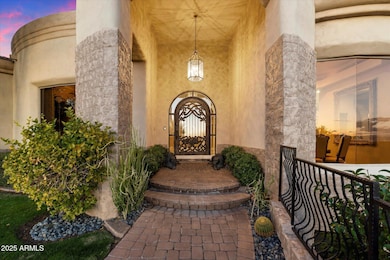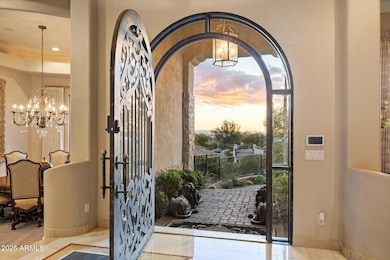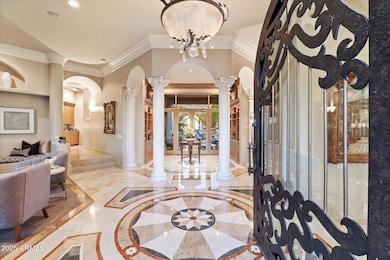6621 N Arizona Biltmore Cir Phoenix, AZ 85016
Camelback East Village NeighborhoodEstimated payment $24,236/month
Highlights
- Gated with Attendant
- Heated Spa
- Mountain View
- Madison Heights Elementary School Rated A-
- 0.66 Acre Lot
- Vaulted Ceiling
About This Home
Nestled on a secluded, north | south-facing, 0.66-acre cul-de-sac lot, this exquisite Mediterranean-style residence backs to the Phoenix Mountain Preserve and offers resort-style living with timeless sophistication. Designed for both luxurious comfort and effortless entertaining, the home features a sparkling pool, spa, tranquil water feature, outdoor fireplace, and a sprawling covered patio—an ideal setting for unforgettable gatherings and breathtaking Arizona sunsets. The grounds are so picturesque, weddings have been celebrated in this serene and elegant environment.
Inside, refined finishes elevate the space, including rare Carrara marble and granite custom-designed for Versace and imported from the renowned Italian Marble Company. Even the home's exterior is adorned with authentic Italian rock, adding an Old-World charm to its modern elegance. The gourmet kitchen is a culinary masterpiece, featuring top-of-the-line Sub-Zero and wine refrigerators, Dacor dual wall ovens, and a 6-burner gas range.
Grand picture windows invite the outdoors in, framing sweeping mountain and city light views, while illuminating lush desert landscaping and manicured green spaces. A generous 4-car garage with extensive built-in cabinetry blends style and practicality seamlessly.
This is more than a home, it is a true desert oasis where elegance, comfort, and natural beauty converge in one of Phoenix's most coveted locations.
Listing Agent
Russ Lyon Sotheby's International Realty License #SA707031000 Listed on: 05/11/2025

Open House Schedule
-
Sunday, September 28, 202511:00 am to 1:00 pm9/28/2025 11:00:00 AM +00:009/28/2025 1:00:00 PM +00:00Add to Calendar
Home Details
Home Type
- Single Family
Est. Annual Taxes
- $25,585
Year Built
- Built in 2000
Lot Details
- 0.66 Acre Lot
- Cul-De-Sac
- Private Streets
- Desert faces the back of the property
- Misting System
- Private Yard
- Grass Covered Lot
HOA Fees
- $367 Monthly HOA Fees
Parking
- 4 Car Garage
- Garage Door Opener
Home Design
- Designed by Mountain Shadow Home Architects
- Wood Frame Construction
- Tile Roof
- Concrete Roof
- Stucco
Interior Spaces
- 6,538 Sq Ft Home
- 2-Story Property
- Elevator
- Wet Bar
- Central Vacuum
- Vaulted Ceiling
- Skylights
- 3 Fireplaces
- Gas Fireplace
- Double Pane Windows
- Roller Shields
- Mountain Views
- Security System Owned
Kitchen
- Breakfast Bar
- Double Oven
- Gas Cooktop
- Built-In Microwave
- ENERGY STAR Qualified Appliances
- Kitchen Island
- Granite Countertops
Bedrooms and Bathrooms
- 4 Bedrooms
- Primary Bedroom on Main
- Primary Bathroom is a Full Bathroom
- 5.5 Bathrooms
- Dual Vanity Sinks in Primary Bathroom
- Easy To Use Faucet Levers
- Hydromassage or Jetted Bathtub
- Bathtub With Separate Shower Stall
Finished Basement
- Walk-Out Basement
- Basement Fills Entire Space Under The House
Accessible Home Design
- Roll-in Shower
- Bathroom has a 60 inch turning radius
- Roll Under Sink
- Bath Scalding Control Feature
- Insulated Bathroom Pipes
- Accessible Kitchen
- Low Kitchen Cabinetry
- Insulated Kitchen Pipes
- Side Opening Wall Oven
- Raised Dishwasher
- Accessible Hallway
- Accessible Closets
- Remote Devices
- Doors with lever handles
- Doors are 32 inches wide or more
- Multiple Entries or Exits
- Raised Toilet
- Hard or Low Nap Flooring
Pool
- Heated Spa
- Heated Pool
Outdoor Features
- Balcony
- Covered Patio or Porch
- Outdoor Fireplace
- Fire Pit
- Outdoor Storage
- Built-In Barbecue
Schools
- Madison Heights Elementary School
- Madison Traditional Academy Middle School
- Camelback High School
Utilities
- Central Air
- Heating System Uses Natural Gas
- Tankless Water Heater
- Water Purifier
Listing and Financial Details
- Tax Lot 33
- Assessor Parcel Number 164-68-257
Community Details
Overview
- Association fees include ground maintenance, (see remarks), street maintenance
- Aam Association, Phone Number (602) 957-9191
- Built by Mountain Shadows Homes
- Biltmore Mountain Estates Subdivision
Recreation
- Tennis Courts
Security
- Gated with Attendant
Map
Home Values in the Area
Average Home Value in this Area
Tax History
| Year | Tax Paid | Tax Assessment Tax Assessment Total Assessment is a certain percentage of the fair market value that is determined by local assessors to be the total taxable value of land and additions on the property. | Land | Improvement |
|---|---|---|---|---|
| 2025 | $26,305 | $216,628 | -- | -- |
| 2024 | $25,585 | $206,312 | -- | -- |
| 2023 | $25,585 | $244,610 | $48,920 | $195,690 |
| 2022 | $24,804 | $188,080 | $37,610 | $150,470 |
| 2021 | $25,024 | $178,220 | $35,640 | $142,580 |
| 2020 | $24,660 | $169,970 | $33,990 | $135,980 |
| 2019 | $24,344 | $179,330 | $35,860 | $143,470 |
| 2018 | $23,733 | $181,230 | $36,240 | $144,990 |
| 2017 | $22,587 | $181,430 | $36,280 | $145,150 |
| 2016 | $21,787 | $169,350 | $33,870 | $135,480 |
| 2015 | $20,160 | $152,130 | $30,420 | $121,710 |
Property History
| Date | Event | Price | Change | Sq Ft Price |
|---|---|---|---|---|
| 09/19/2025 09/19/25 | Price Changed | $4,100,000 | -2.4% | $627 / Sq Ft |
| 06/09/2025 06/09/25 | For Sale | $4,200,000 | -6.7% | $642 / Sq Ft |
| 05/11/2025 05/11/25 | Off Market | $4,500,000 | -- | -- |
| 05/11/2025 05/11/25 | For Sale | $4,500,000 | -- | $688 / Sq Ft |
Purchase History
| Date | Type | Sale Price | Title Company |
|---|---|---|---|
| Interfamily Deed Transfer | -- | None Available | |
| Interfamily Deed Transfer | -- | Grand Cyn Title Agency Inc | |
| Interfamily Deed Transfer | -- | None Available | |
| Interfamily Deed Transfer | -- | Ticor Title Agency Of Az Inc | |
| Interfamily Deed Transfer | -- | American Title Ins Agency | |
| Interfamily Deed Transfer | -- | American Title Ins Agency Az | |
| Interfamily Deed Transfer | -- | American Title Ins Of Az Inc | |
| Interfamily Deed Transfer | -- | American Title Ins Of Az Inc | |
| Interfamily Deed Transfer | -- | American Title Insurance | |
| Interfamily Deed Transfer | -- | American Title Insurance | |
| Interfamily Deed Transfer | -- | Lawyers Title Of Arizona Inc | |
| Interfamily Deed Transfer | -- | -- | |
| Warranty Deed | $370,000 | First American Title | |
| Cash Sale Deed | $280,000 | First American Title | |
| Quit Claim Deed | -- | -- | |
| Warranty Deed | $230,000 | United Title Agency |
Mortgage History
| Date | Status | Loan Amount | Loan Type |
|---|---|---|---|
| Open | $594,200 | New Conventional | |
| Closed | $657,500 | New Conventional | |
| Closed | $558,000 | No Value Available | |
| Closed | $627,750 | No Value Available | |
| Closed | $696,000 | No Value Available | |
| Closed | $277,500 | New Conventional | |
| Previous Owner | $172,500 | New Conventional |
Source: Arizona Regional Multiple Listing Service (ARMLS)
MLS Number: 6850741
APN: 164-68-257
- 6602 N Arizona Biltmore Cir
- 3120 E Squaw Peak Cir
- 6512 N 31st Way
- 6314 N 33rd St Unit 2
- 6300 N 33rd St Unit 1
- 3304 E Stella Ln Unit 4
- 3308 E Stella Ln Unit 5
- 3186 E Stella Ln
- 3033 E Claremont Ave
- 3311 E Stella Ln Unit 8
- 6802 N 26th St
- 2431 E Ocotillo Rd
- 3122 E Rose Ln
- 3500 E Lincoln Dr Unit 6
- 2737 E Arizona Biltmore Cir Unit 4
- 2626 E Arizona Biltmore Cir Unit 14
- 7040 N 23rd Place Unit 104
- 3301 E Rovey Ave
- 2234 E Lawrence Rd
- 3282 E Palo Verde Dr
- 6325 N 30th Place
- 3110 E Maryland Ave
- 6244 N 30th Place Unit 71
- 6206 N 30th Place Unit 53
- 3037 E Rose Ln Unit 32
- 3047 E Rose Ln
- 6148 N 29th St Unit 37
- 3121 E Claremont Ave
- 6139 N 31st Ct
- 3500 E Lincoln Dr Unit 26
- 2626 E Arizona Biltmore Cir Unit 32
- 2802 E Camino Acequia Dr Unit 8
- 2802 E Camino Acequia Dr Unit 58
- 2802 E Camino Acequia Dr Unit 7
- 3256 E Palo Verde Dr
- 3411 E Valley Vista Ln
- 3282 E Palo Verde Dr
- 6802 N 22nd Place
- 8 Biltmore Estates Dr Unit 114
- 6818 N 22nd Place
