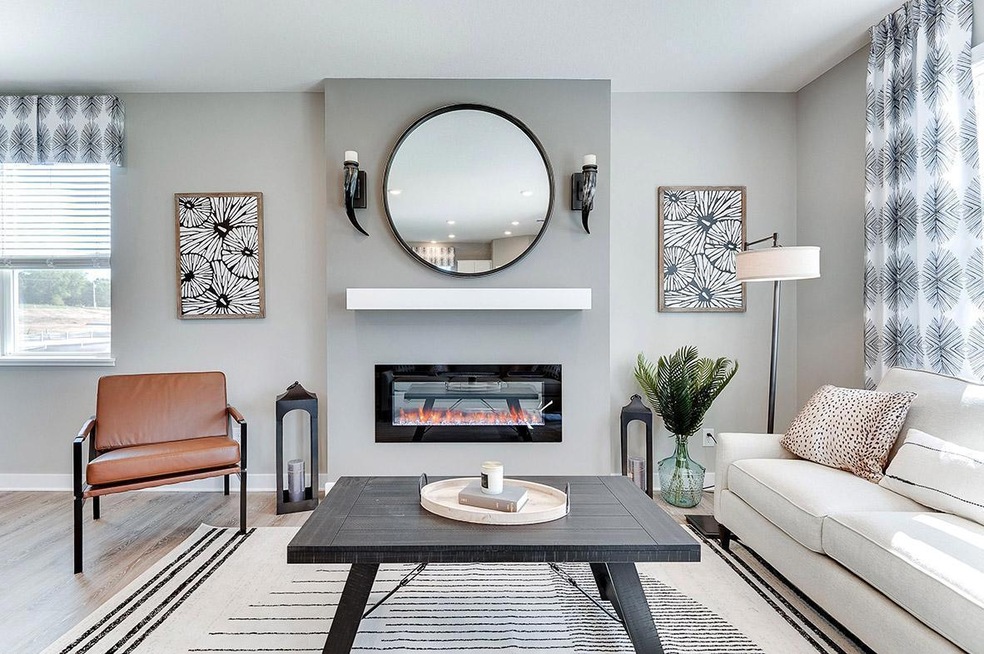
6621 Pine Arbor Ln S Cottage Grove, MN 55016
Highlights
- New Construction
- Loft
- The kitchen features windows
- Cottage Grove Elementary School Rated A-
- No HOA
- 3 Car Attached Garage
About This Home
As of February 2025Ask how you can receive a 5.99% Conventional or 5.5% FHA/VA 30-yr fixed mortgage rate!! This desirable Elder floor plan sits on a fantastic lot that backs to one of the neighborhood ponds! This beautiful new home features; 4 bedrooms, 2.5 bathrooms and 3-car garage! An upper-level loft is a cozy hangout, and the upstairs laundry room makes life convenient! The home highlight's function and comfort at every turn! The open main level boasts 9-foot knockdown ceilings with energy efficient LED lighting, and plenty of windows to let the natural light flood in! The kitchen is a dream come true for the family chef, with a walk-in pantry, quartz countertops, gas range, and big center island! An industry leading Smart Home technology package is included, as is sod, irrigation and landscaping! All of this and no HOA! Walking distance to the very popular Junction 70 Grill, and Highlands Park and just a short drive to literally everything else! South Washington County Schools, #833 and kids can walk to Cottage Grove Elementary via a private path connected to the neighborhood!
Home Details
Home Type
- Single Family
Est. Annual Taxes
- $180
Year Built
- Built in 2024 | New Construction
Lot Details
- 7,507 Sq Ft Lot
- Lot Dimensions are 58x129x56x141
Parking
- 3 Car Attached Garage
- Garage Door Opener
Home Design
- Slab Foundation
Interior Spaces
- 2,179 Sq Ft Home
- 2-Story Property
- Electric Fireplace
- Family Room with Fireplace
- Loft
Kitchen
- Range
- Microwave
- Dishwasher
- Disposal
- The kitchen features windows
Bedrooms and Bathrooms
- 4 Bedrooms
Laundry
- Dryer
- Washer
Utilities
- Forced Air Heating and Cooling System
- Humidifier
Additional Features
- Air Exchanger
- Sod Farm
Community Details
- No Home Owners Association
- Built by D.R. HORTON
- Hinton Woods Community
- Hinton Woods Subdivision
Listing and Financial Details
- Assessor Parcel Number 0502721420021
Ownership History
Purchase Details
Home Financials for this Owner
Home Financials are based on the most recent Mortgage that was taken out on this home.Similar Homes in the area
Home Values in the Area
Average Home Value in this Area
Purchase History
| Date | Type | Sale Price | Title Company |
|---|---|---|---|
| Warranty Deed | $465,975 | Dhi Title |
Mortgage History
| Date | Status | Loan Amount | Loan Type |
|---|---|---|---|
| Open | $442,676 | New Conventional |
Property History
| Date | Event | Price | Change | Sq Ft Price |
|---|---|---|---|---|
| 02/05/2025 02/05/25 | Sold | $465,975 | -0.9% | $214 / Sq Ft |
| 12/21/2024 12/21/24 | Pending | -- | -- | -- |
| 11/22/2024 11/22/24 | Price Changed | $469,990 | -1.1% | $216 / Sq Ft |
| 10/31/2024 10/31/24 | Price Changed | $474,990 | -2.8% | $218 / Sq Ft |
| 10/25/2024 10/25/24 | Price Changed | $488,875 | -1.0% | $224 / Sq Ft |
| 09/06/2024 09/06/24 | For Sale | $493,875 | -- | $227 / Sq Ft |
Tax History Compared to Growth
Tax History
| Year | Tax Paid | Tax Assessment Tax Assessment Total Assessment is a certain percentage of the fair market value that is determined by local assessors to be the total taxable value of land and additions on the property. | Land | Improvement |
|---|---|---|---|---|
| 2023 | $2,028 | $160,000 | $160,000 | $0 |
| 2022 | $110 | $143,200 | $143,200 | $0 |
| 2021 | $864 | $12,500 | $12,500 | $0 |
Agents Affiliated with this Home
-
Ashley Relopez

Seller's Agent in 2025
Ashley Relopez
D.R. Horton, Inc.
(763) 291-7481
27 in this area
80 Total Sales
-
Jerod Marson

Seller Co-Listing Agent in 2025
Jerod Marson
D.R. Horton, Inc.
(808) 205-7669
118 in this area
141 Total Sales
-
Richard Maguire
R
Buyer's Agent in 2025
Richard Maguire
Edina Realty, Inc.
(651) 734-1537
2 in this area
40 Total Sales
Map
Source: NorthstarMLS
MLS Number: 6598643
APN: 05-027-21-42-0021
- 6704 Hinterland Trail S
- 6665 Hinterland Trail S
- 6726 Hinterland Trail S
- 6724 Hinterland Trail S
- 6722 Hinterland Trail S
- 6720 Hinterland Trail S
- 6479 Hedgecroft Ave S
- 6669 Homestead Avenue Ct S
- 6127 Hearthstone Ave S
- 6168 Harkness Ln S
- 6181 Harkness Ave S
- 6190 Harkness Alcove S
- 6160 Harkness Ln S
- 6200 Harkness Alcove S
- 6202 Harkness Alcove S
- 6135 Harkness Ln S
- 7161 61st St S
- 7137 61st St S
- 7214 61st St S
- 6115 Idler Cir S





