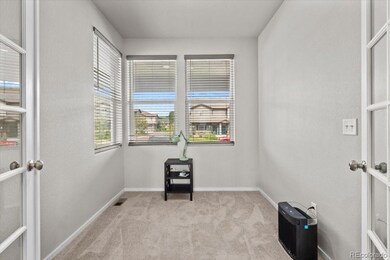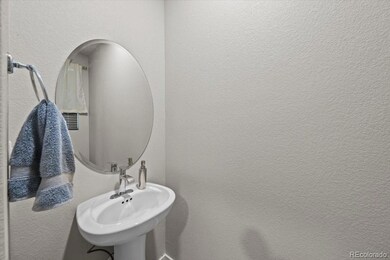6622 4th Street Rd Greeley, CO 80634
Estimated payment $3,294/month
Highlights
- Open Floorplan
- Traditional Architecture
- Private Yard
- Meadows Elementary School Rated A-
- Mud Room
- No HOA
About This Home
Welcome to 6622 4th Street Road in Greeley! This extensively updated 4-bedroom, 2.5-bathroom home combines modern comfort with a functional floor plan. The main level features an open layout filled with natural light, connecting the kitchen, living room, and dining space—perfect for everyday living and entertaining. A convenient office, mudroom, and half bath complete the main floor. Upstairs, you’ll find four spacious bedrooms and a full laundry room. The primary suite offers a private retreat with an en-suite bathroom and walk-in closet. Outside, enjoy a large fenced backyard with plenty of room to relax, play, or garden. A 2-car garage provides additional storage and convenience. This home blends space, comfort, and style—ready to welcome its next owners!
Listing Agent
Orchard Brokerage LLC Brokerage Email: NOCOIGNITE@GMAIL.COM,720-273-7467 License #100096144 Listed on: 09/12/2025

Home Details
Home Type
- Single Family
Est. Annual Taxes
- $5,124
Year Built
- Built in 2022
Lot Details
- 5,663 Sq Ft Lot
- Property is Fully Fenced
- Level Lot
- Private Yard
Parking
- 2 Car Attached Garage
Home Design
- Traditional Architecture
- Frame Construction
- Composition Roof
- Concrete Perimeter Foundation
Interior Spaces
- 2-Story Property
- Open Floorplan
- Ceiling Fan
- Window Treatments
- Mud Room
- Living Room
- Dining Room
- Home Office
- Game Room
- Unfinished Basement
- Stubbed For A Bathroom
- Laundry Room
Kitchen
- Eat-In Kitchen
- Oven
- Dishwasher
- Kitchen Island
Flooring
- Carpet
- Laminate
- Vinyl
Bedrooms and Bathrooms
- 4 Bedrooms
- Walk-In Closet
Home Security
- Carbon Monoxide Detectors
- Fire and Smoke Detector
Schools
- Monfort Elementary School
- Franklin Middle School
- Northridge High School
Utilities
- Forced Air Heating and Cooling System
- Natural Gas Connected
- Phone Available
- Cable TV Available
Additional Features
- Patio
- Hay
Community Details
- No Home Owners Association
- Built by Hartford Homes
- Northridge Trails Subdivision
Listing and Financial Details
- Assessor Parcel Number R8964953
Map
Home Values in the Area
Average Home Value in this Area
Tax History
| Year | Tax Paid | Tax Assessment Tax Assessment Total Assessment is a certain percentage of the fair market value that is determined by local assessors to be the total taxable value of land and additions on the property. | Land | Improvement |
|---|---|---|---|---|
| 2025 | $5,124 | $32,160 | $5,000 | $27,160 |
| 2024 | $5,124 | $32,160 | $5,000 | $27,160 |
| 2023 | $4,957 | $36,330 | $5,410 | $30,920 |
| 2022 | $871 | $5,620 | $5,620 | $30,920 |
| 2021 | $806 | $5,450 | $5,450 | $0 |
| 2020 | $4 | $30 | $30 | $0 |
Property History
| Date | Event | Price | List to Sale | Price per Sq Ft |
|---|---|---|---|---|
| 10/01/2025 10/01/25 | Price Changed | $544,900 | -3.5% | $213 / Sq Ft |
| 09/12/2025 09/12/25 | For Sale | $564,900 | -- | $220 / Sq Ft |
Purchase History
| Date | Type | Sale Price | Title Company |
|---|---|---|---|
| Special Warranty Deed | $537,015 | Harmony Title |
Mortgage History
| Date | Status | Loan Amount | Loan Type |
|---|---|---|---|
| Open | $268,507 | Balloon |
Source: REcolorado®
MLS Number: 5513671
APN: R8964953
- 6637 W 6th St
- 6641 W 6th St
- 6719 4th Street Rd Unit 2
- 6607 4th Street Rd Unit 3
- 6609 4th Street Rd Unit 1
- 6615 4th Street Rd Unit 2
- 6622 W 6th St
- 6608 W 3rd St Unit 69
- 6608 W 3rd St Unit 61
- 6603 W 3rd St Unit 1620
- 718 66th Ave
- 729 67th Ave
- 6911 W 3rd St Unit 920
- 6911 W 3rd St Unit 810
- 6315 W 5th St
- BRIDGEPORT Plan at Northridge Estates
- HENNESSY Plan at Northridge Estates
- HENLEY Plan at Northridge Estates
- 608 63rd Ave
- 701 62nd Avenue Ct
- 6806 W 3rd St Unit 19
- 6915 W 3rd St Unit 420
- 1001 50th Ave
- 5704 W 16th St Ln
- 1902-1930 68th Ave
- 5718 W 17th St
- 8150 W 12th St
- 4822 W 6th Street Rd
- 4713 9th St Rd
- 406 46th Ave
- 1111 86th Ave
- 6538 W 18th Street Rd
- 739 43rd Ave
- 2025 50th Ave
- 8200 W 20th St
- 7109 W 27th St
- 6720 W 29th St
- 5770 29th St
- 3208 W 7th St
- 5551 29th St Unit 3622






