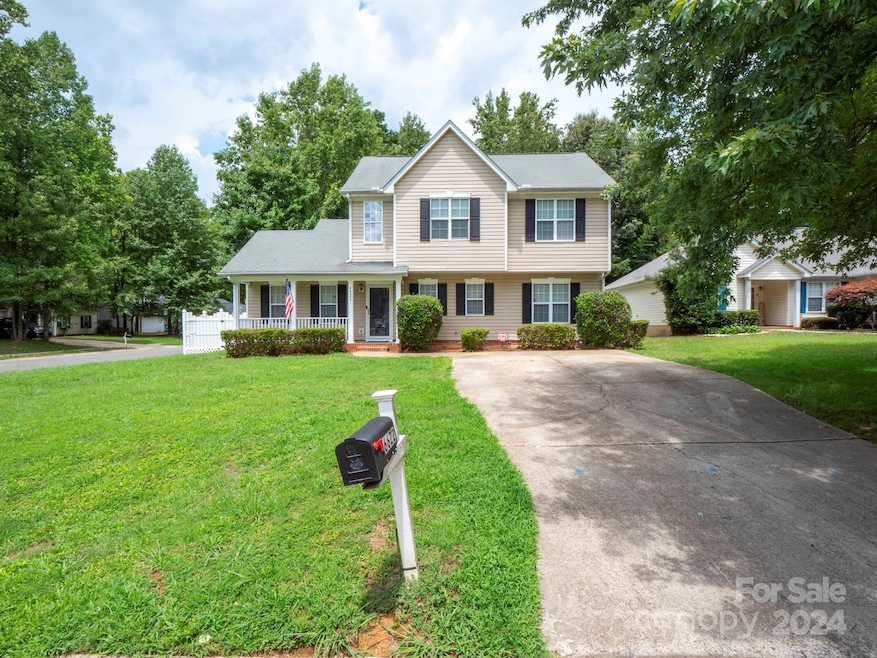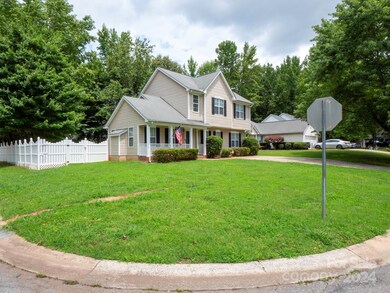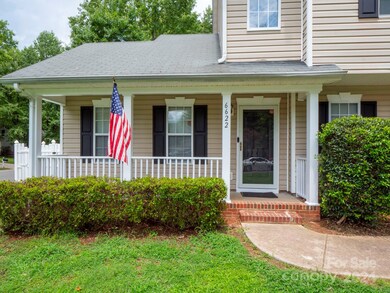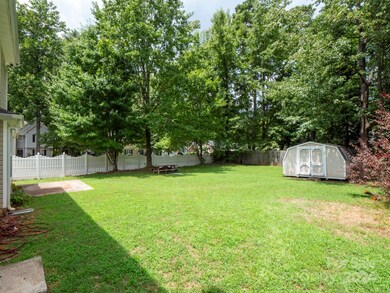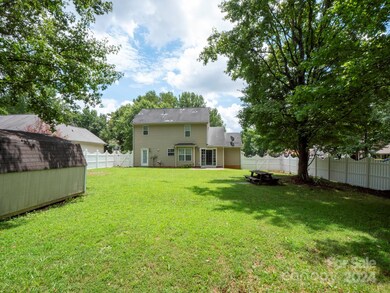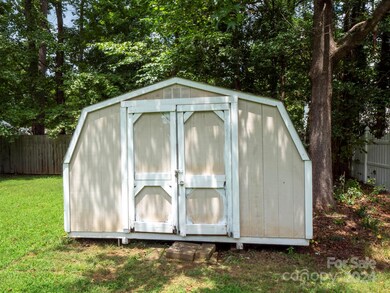
6622 Cedar Cliff Dr Charlotte, NC 28216
Beatties Ford-Trinity NeighborhoodHighlights
- Corner Lot
- Forced Air Heating and Cooling System
- Fenced
- Laundry Room
- Ceiling Fan
About This Home
As of May 2025This beautiful move in ready home sits on a corner lot. It features 3 bedrooms, 2.5 baths and a nice sized bonus room on the main level. The home has a fenced in yard, beautiful front porch and a generously sized back yard. The master bedroom features a vaulted ceiling with a walk- in closet; en-suite with a dual vanity and a garden tub.
Major upgrades recently added include new stove in 2018, new furnace in 2020, laminate flooring on the main level in 2021 and a new refrigerator in 2023. In the past month additional improvements have been made to include a new water heater, AC unit, new dishwasher, fresh paint in the baths and bedrooms and new carpet in the bonus room. No HOA! The shed and refrigerator convey. Don’t miss out on the opportunity to own this amazing property.
Last Agent to Sell the Property
NorthGroup Real Estate LLC Brokerage Email: lazetta.lutrillo@gmail.com License #308892 Listed on: 07/25/2024

Home Details
Home Type
- Single Family
Est. Annual Taxes
- $2,439
Year Built
- Built in 1998
Lot Details
- Fenced
- Corner Lot
- Property is zoned R4
Home Design
- Slab Foundation
- Vinyl Siding
Interior Spaces
- 2-Story Property
- Ceiling Fan
- Laundry Room
Kitchen
- Electric Oven
- Electric Range
- Dishwasher
Bedrooms and Bathrooms
- 3 Bedrooms
Schools
- Hornets Nest Elementary School
- Ranson Middle School
- Hopewell High School
Utilities
- Forced Air Heating and Cooling System
- Heating System Uses Natural Gas
- Gas Water Heater
Community Details
- Preston Village Subdivision
Listing and Financial Details
- Assessor Parcel Number 03715648
Ownership History
Purchase Details
Home Financials for this Owner
Home Financials are based on the most recent Mortgage that was taken out on this home.Purchase Details
Home Financials for this Owner
Home Financials are based on the most recent Mortgage that was taken out on this home.Purchase Details
Home Financials for this Owner
Home Financials are based on the most recent Mortgage that was taken out on this home.Purchase Details
Home Financials for this Owner
Home Financials are based on the most recent Mortgage that was taken out on this home.Purchase Details
Purchase Details
Home Financials for this Owner
Home Financials are based on the most recent Mortgage that was taken out on this home.Purchase Details
Home Financials for this Owner
Home Financials are based on the most recent Mortgage that was taken out on this home.Similar Homes in Charlotte, NC
Home Values in the Area
Average Home Value in this Area
Purchase History
| Date | Type | Sale Price | Title Company |
|---|---|---|---|
| Warranty Deed | $350,000 | None Listed On Document | |
| Warranty Deed | $350,000 | None Listed On Document | |
| Warranty Deed | $338,000 | Team Title Services | |
| Warranty Deed | $149,000 | None Available | |
| Special Warranty Deed | $111,000 | None Available | |
| Trustee Deed | $113,815 | None Available | |
| Warranty Deed | $126,000 | -- | |
| Warranty Deed | $118,000 | -- |
Mortgage History
| Date | Status | Loan Amount | Loan Type |
|---|---|---|---|
| Open | $332,500 | New Conventional | |
| Closed | $332,500 | New Conventional | |
| Previous Owner | $203,500 | FHA | |
| Previous Owner | $136,500 | New Conventional | |
| Previous Owner | $84,900 | Credit Line Revolving | |
| Previous Owner | $113,400 | Purchase Money Mortgage | |
| Previous Owner | $119,952 | VA | |
| Closed | $12,600 | No Value Available |
Property History
| Date | Event | Price | Change | Sq Ft Price |
|---|---|---|---|---|
| 05/29/2025 05/29/25 | Sold | $350,000 | +0.3% | $198 / Sq Ft |
| 04/17/2025 04/17/25 | Pending | -- | -- | -- |
| 04/16/2025 04/16/25 | For Sale | $348,999 | +3.3% | $197 / Sq Ft |
| 09/13/2024 09/13/24 | Sold | $338,000 | -0.6% | $204 / Sq Ft |
| 08/24/2024 08/24/24 | Price Changed | $340,000 | -1.4% | $205 / Sq Ft |
| 08/12/2024 08/12/24 | Price Changed | $345,000 | -1.4% | $208 / Sq Ft |
| 07/25/2024 07/25/24 | For Sale | $350,000 | +135.7% | $211 / Sq Ft |
| 08/24/2017 08/24/17 | Sold | $148,500 | +2.5% | $87 / Sq Ft |
| 07/17/2017 07/17/17 | Pending | -- | -- | -- |
| 07/16/2017 07/16/17 | For Sale | $144,900 | -- | $85 / Sq Ft |
Tax History Compared to Growth
Tax History
| Year | Tax Paid | Tax Assessment Tax Assessment Total Assessment is a certain percentage of the fair market value that is determined by local assessors to be the total taxable value of land and additions on the property. | Land | Improvement |
|---|---|---|---|---|
| 2023 | $2,439 | $313,500 | $65,000 | $248,500 |
| 2022 | $1,792 | $172,700 | $35,000 | $137,700 |
| 2021 | $1,781 | $172,700 | $35,000 | $137,700 |
| 2020 | $1,774 | $172,500 | $35,000 | $137,500 |
| 2019 | $1,756 | $172,500 | $35,000 | $137,500 |
| 2018 | $1,042 | $73,800 | $15,000 | $58,800 |
| 2017 | $1,018 | $73,800 | $15,000 | $58,800 |
| 2016 | $1,009 | $73,800 | $15,000 | $58,800 |
| 2015 | $997 | $73,800 | $15,000 | $58,800 |
| 2014 | $1,010 | $73,800 | $15,000 | $58,800 |
Agents Affiliated with this Home
-
Tonja Morrell

Seller's Agent in 2025
Tonja Morrell
Stephen Cooley Real Estate
(803) 985-1240
1 in this area
78 Total Sales
-
Frida Maria Creech

Buyer's Agent in 2025
Frida Maria Creech
NorthGroup Real Estate LLC
(704) 301-5280
2 in this area
100 Total Sales
-
Lazetta Lutrillo
L
Seller's Agent in 2024
Lazetta Lutrillo
NorthGroup Real Estate LLC
(704) 713-4062
1 in this area
21 Total Sales
-
Khafilat Akinwande

Buyer's Agent in 2024
Khafilat Akinwande
Coldwell Banker Realty
(704) 804-9595
1 in this area
29 Total Sales
-
Everett Taylor
E
Seller's Agent in 2017
Everett Taylor
Bryan & Associates Real Estate
(704) 323-5571
23 Total Sales
-
Angela Hoke

Buyer's Agent in 2017
Angela Hoke
RE/MAX Executives Charlotte, NC
(704) 707-6632
235 Total Sales
Map
Source: Canopy MLS (Canopy Realtor® Association)
MLS Number: 4164288
APN: 037-156-48
- 4328 Frank Vance Rd
- 6923 Reese Furr Dr
- 9163 Trinity Rd
- 5115 Orchardview Way Unit 24
- 5111 Orchardview Way Unit 25
- 5103 Orchardview Way Unit 27
- 4710 Lakeview Rd Unit Lot 10
- 4714 Lakeview Rd Unit 11
- 4706 Lakeview Rd Unit 9
- 4724 Lakeview Rd Unit 13
- 4724 Lakeview Rd Unit 26
- 4728 Lakeview Rd Unit 14
- 4732 Lakeview Rd Unit 15
- 4738 Lakeview Rd Unit 16
- 4742 Lakeview Rd Unit 17
- 4750 Lakeview Rd Unit 18
- 4754 Lakeview Rd Unit 19
- 9401 Feldbank Dr
- 4316 Davis Meadows Dr
- 7221 Beatties Ford Rd
