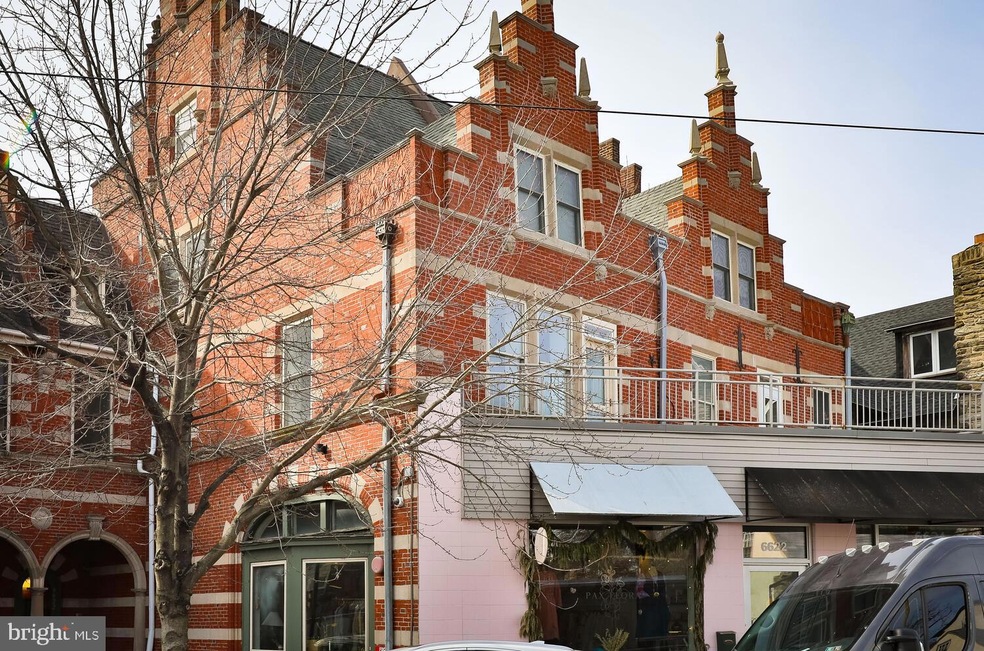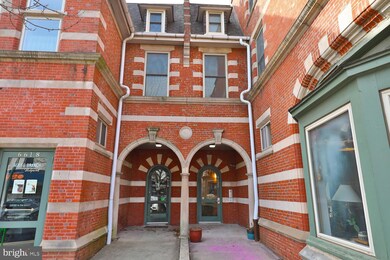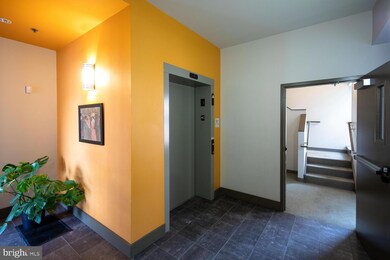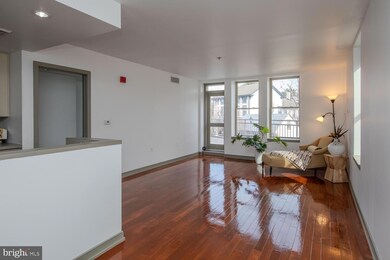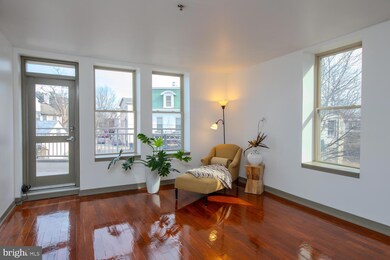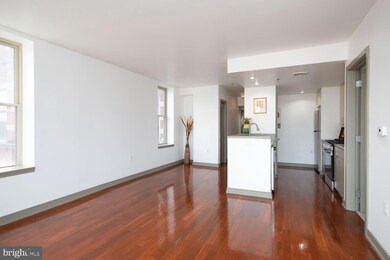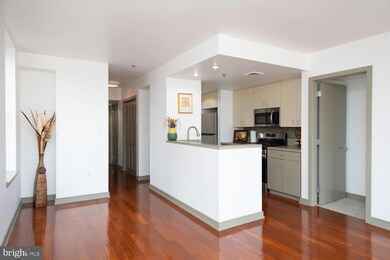
6622 Germantown Ave Unit 2B Philadelphia, PA 19119
West Mount Airy NeighborhoodHighlights
- Open Floorplan
- Stainless Steel Appliances
- Living Room
- Wood Flooring
- Intercom
- Recessed Lighting
About This Home
As of March 2025Explore the potential of Unit 2B at Winston Commons.
Architectural Elegance
Winston Commons stands out for its striking Flemish-bond brick architecture, a testament to the artistry of 19th-century architect William Lightfoot Price. In 2007, the building was thoughtfully renovated to preserve its historical charm while incorporating modern conveniences, creating a unique blend that appeals to history buffs and contemporary homeowners. The newly renovated unit and the charm of the building make it appealing for new home buyers, empty nesters, and investors alike.
This spacious unit offers 945 square feet of well-lit, open living space, perfect for comfortable living. With five large windows in the main living area allowing for ample natural light, the unit feels warm and inviting.
The kitchen has brand-new stainless steel appliances, including a built-in range refrigerator and dishwasher. Microwave and garbage disposal. Refinished hardwood floors throughout enhance the unit's appeal.
The master bedroom features a large closet with a changing area, an attached bath with shower, a new toilet and shower fixtures, a lighting fixture, and a new thick padded rug.
The second bedroom adapts easily to your needs, whether for guests or as a home office. A full bath with a tub and a new shower fixture are adjacent.
Two bathrooms, one with a stall shower and the other with a bathtub provide convenience for everyday living.
Community and Amenities
Convenient Location: Winston Commons is ideally situated within walking distance to grocery stores, diverse dining options, and public transportation. Commuting to Center City or Chestnut Hill is a breeze, making this location perfect for urban professionals and families.
Accessibility Features: The building includes an elevator and ramp access, ensuring all residents can enjoy the amenities comfortably.
Assigned Parking and Storage: The unit has assigned parking for one vehicle and additional storage space in the basement, providing practical solutions for city living.
Lifestyle Benefits
Living at Winston Commons means embracing a lifestyle filled with convenience, community, and character. The blend of modern amenities and historic charm creates a unique living environment that caters to various lifestyles, whether you're a busy professional, a young family, or someone looking to downsize without compromising convenience.
While the building may need some attention in the future, improvements could lead to potentially increasing property values and rental potential. Unit 2B is an excellent opportunity to enjoy comfortable living while investing in a promising property.
Last Agent to Sell the Property
Elfant Wissahickon-Chestnut Hill License #RS347572 Listed on: 02/11/2025

Property Details
Home Type
- Condominium
Est. Annual Taxes
- $2,789
Year Built
- Built in 1900 | Remodeled in 2006
HOA Fees
- $331 Monthly HOA Fees
Home Design
- Masonry
Interior Spaces
- 945 Sq Ft Home
- Property has 1 Level
- Open Floorplan
- Recessed Lighting
- Living Room
- Dining Room
Kitchen
- Gas Oven or Range
- Stove
- Built-In Microwave
- Dishwasher
- Stainless Steel Appliances
- Disposal
Flooring
- Wood
- Carpet
Bedrooms and Bathrooms
- 2 Main Level Bedrooms
- En-Suite Primary Bedroom
- En-Suite Bathroom
- 2 Full Bathrooms
- Walk-in Shower
Laundry
- Laundry in unit
- Stacked Gas Washer and Dryer
Basement
- Connecting Stairway
- Interior Basement Entry
Home Security
- Intercom
- Exterior Cameras
- Surveillance System
Parking
- Handicap Parking
- Lighted Parking
- Driveway
- Parking Lot
- 1 Assigned Parking Space
- Fenced Parking
Accessible Home Design
- Accessible Elevator Installed
- Ramp on the main level
Utilities
- Forced Air Heating and Cooling System
- Vented Exhaust Fan
- High-Efficiency Water Heater
- Natural Gas Water Heater
- Cable TV Available
Additional Features
- Property is in very good condition
- Urban Location
Listing and Financial Details
- Tax Lot 160
- Assessor Parcel Number 888220432
Community Details
Overview
- $662 Capital Contribution Fee
- Association fees include all ground fee, common area maintenance, exterior building maintenance, lawn maintenance, management, reserve funds, sewer, snow removal, trash, water, custodial services maintenance
- Mgc Real Estate Group (John J Calarco, Cmca, Ams ) Condos
- Winston Commons Community
- Mt Airy Subdivision
- Property Manager
Amenities
- Community Storage Space
- 1 Elevator
Pet Policy
- Limit on the number of pets
- Pet Size Limit
- Pet Deposit Required
Security
- Carbon Monoxide Detectors
- Fire and Smoke Detector
- Fire Sprinkler System
- Fire Escape
Similar Homes in the area
Home Values in the Area
Average Home Value in this Area
Property History
| Date | Event | Price | Change | Sq Ft Price |
|---|---|---|---|---|
| 03/27/2025 03/27/25 | Sold | $230,000 | +1.8% | $243 / Sq Ft |
| 02/11/2025 02/11/25 | For Sale | $225,900 | -- | $239 / Sq Ft |
Tax History Compared to Growth
Agents Affiliated with this Home
-
Jess Carpenter

Seller's Agent in 2025
Jess Carpenter
Elfant Wissahickon-Chestnut Hill
(267) 978-3391
1 in this area
14 Total Sales
-
Katerina Salnikova

Buyer's Agent in 2025
Katerina Salnikova
Dan Realty
(215) 527-6176
1 in this area
27 Total Sales
Map
Source: Bright MLS
MLS Number: PAPH2442656
- 49 E Sharpnack St
- 53 E Sharpnack St
- 55 E Sharpnack St
- 42 Good St
- 70 E Springer St
- 6516 Germantown Ave
- 85 E Sharpnack St
- 124 W Phil Ellena St
- 99 E Montana St Unit A
- 6522 Magnolia St
- 14 Pelham Rd
- 6638 Ross St
- 13 W Upsal St
- 128 E Sharpnack St
- 130 E Sharpnack St
- 111 E Hortter St
- 101 E Phil Ellena St
- 80 W Sharpnack St
- 135 E Springer St
- 83 W Sharpnack St
