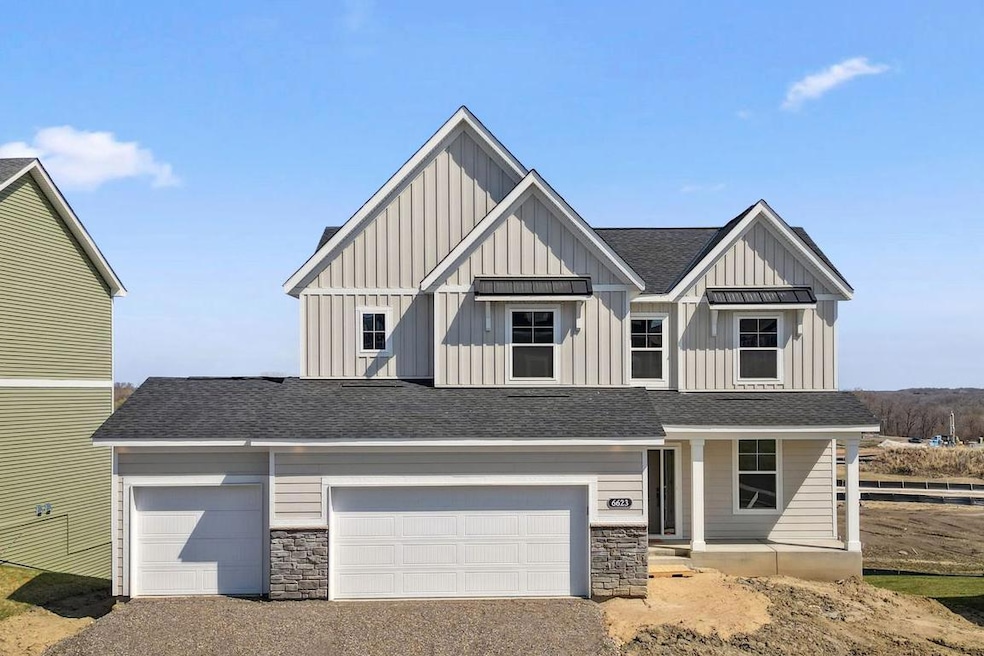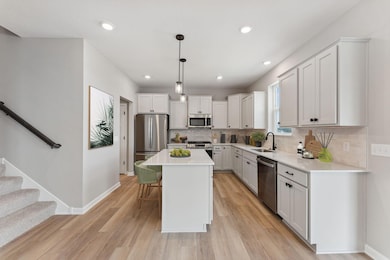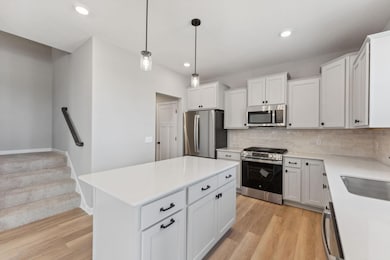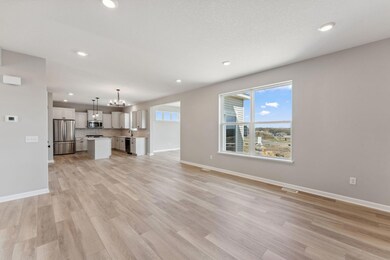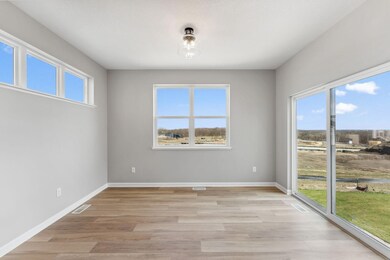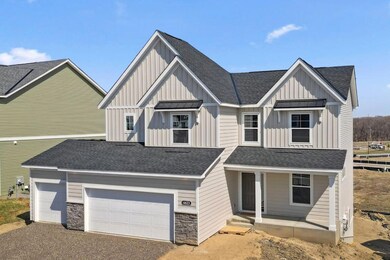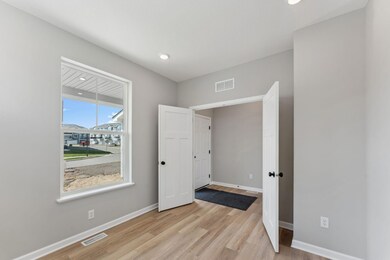
6623 Bluestem Way Minnetrista, MN 55331
Estimated payment $3,585/month
Highlights
- New Construction
- 1 Fireplace
- 3 Car Attached Garage
- Shirley Hills Primary School Rated A
- Community Pool
- Sod Farm
About This Home
Nestled in a charming neighborhood, this property offers a blend of modern design and functionality, perfect for those seeking comfort and style in their new abode. As you step inside, you are greeted by an inviting open floorplan that seamlessly combines the living spaces for a harmonious flow. The spacious kitchen is a chef's dream, complete with a center island that provides ample space for meal preparation and casual dining. Whether you enjoy cooking for the family or hosting friends, this kitchen is sure to inspire your culinary creativity. This home boasts 5 bedrooms and 3.5 bathrooms, offering plenty of room for both relaxation and privacy. The en-suite owner's bathroom features a dual-sink vanity, enhancing convenience for your daily routine. Each bedroom is designed to provide comfort and tranquility, making it easy to unwind after a long day. Spanning 3,134 square feet, including the finished basement, this home offers ample space for your family to grow and thrive. The thoughtful layout ensures that every corner is utilized efficiently, maximizing both functionality and comfort. Whether you're spending quality time with loved ones or seeking a quiet retreat, this property has the versatility to accommodate your lifestyle.
Home Details
Home Type
- Single Family
Est. Annual Taxes
- $864
Year Built
- Built in 2025 | New Construction
Lot Details
- 0.32 Acre Lot
- Lot Dimensions are 64x215x64x218
HOA Fees
- $155 Monthly HOA Fees
Parking
- 3 Car Attached Garage
- Garage Door Opener
Home Design
- Flex
Interior Spaces
- 2-Story Property
- 1 Fireplace
- Family Room
- Dining Room
- Finished Basement
- Walk-Out Basement
Kitchen
- Range
- Microwave
- Dishwasher
Bedrooms and Bathrooms
- 5 Bedrooms
Additional Features
- Sod Farm
- Forced Air Heating and Cooling System
Listing and Financial Details
- Assessor Parcel Number 3411724430088
Community Details
Overview
- Association fees include professional mgmt, trash, shared amenities
- First Service Residential Association, Phone Number (952) 277-2700
- Built by HANS HAGEN HOMES AND M/I HOMES
- Woodland Cove Subdivision
Recreation
- Community Pool
Map
Home Values in the Area
Average Home Value in this Area
Tax History
| Year | Tax Paid | Tax Assessment Tax Assessment Total Assessment is a certain percentage of the fair market value that is determined by local assessors to be the total taxable value of land and additions on the property. | Land | Improvement |
|---|---|---|---|---|
| 2023 | $864 | $79,200 | $79,200 | $0 |
| 2022 | -- | $0 | $0 | $0 |
Property History
| Date | Event | Price | Change | Sq Ft Price |
|---|---|---|---|---|
| 06/26/2025 06/26/25 | Pending | -- | -- | -- |
| 06/19/2025 06/19/25 | Price Changed | $607,990 | -2.7% | $194 / Sq Ft |
| 05/16/2025 05/16/25 | For Sale | $625,000 | 0.0% | $199 / Sq Ft |
| 05/13/2025 05/13/25 | Pending | -- | -- | -- |
| 05/01/2025 05/01/25 | Price Changed | $625,000 | -2.3% | $199 / Sq Ft |
| 04/30/2025 04/30/25 | For Sale | $639,440 | -- | $204 / Sq Ft |
Similar Homes in the area
Source: NorthstarMLS
MLS Number: 6711359
APN: 34-117-24-43-0088
- 6792 Bellflower Dr
- 6559 Bellflower Dr
- 6640 Wolfberry Curve
- 4776 Junegrass Ln
- 4764 Junegrass Ln
- 4768 Junegrass Ln
- 4769 Junegrass Ln
- 6738 Wildflower Way
- 6796 Bellflower Dr
- 4600 Foxglove Dr
- 6754 Woodland Cove Blvd
- 6758 Wildflower Way
- 6921 Huckleberry Dr
- 6754 Wildflower Way
- 4719 Starflower
- 6750 Wildflower Way
- 6746 Wildflower Way
- 6742 Wildflower Way
- 4763 Switchgrass Ln
- 4767 Switchgrass Ln
