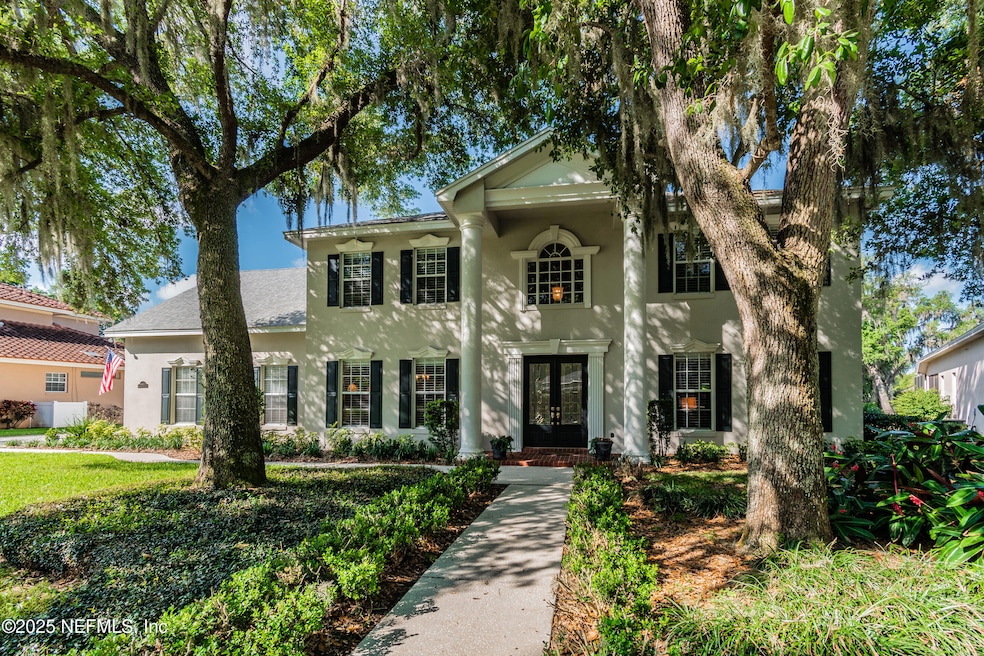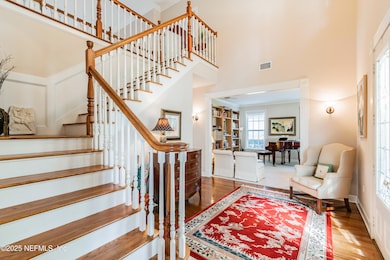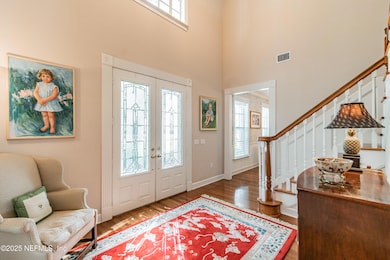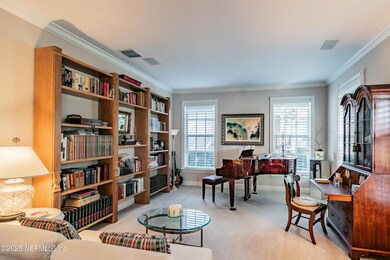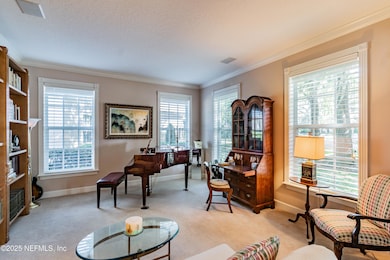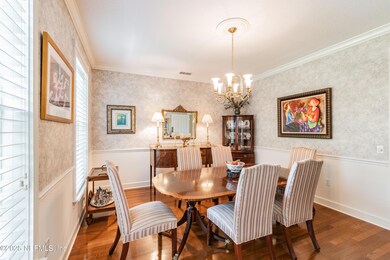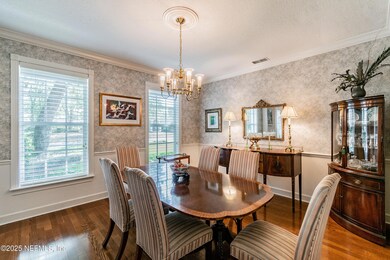
6623 Crescent Lake Dr Lakeland, FL 33813
Lakeland Highlands NeighborhoodEstimated payment $6,075/month
Highlights
- 120 Feet of Waterfront
- Docks
- Lake View
- Lincoln Avenue Academy Rated A-
- Screened Pool
- Deck
About This Home
Be a part of living in Christina, one of the most sought after neighborhoods in south Lakeland. This well maintained 4 bedroom/4 bathroom home under mature oaks is positioned to enjoy sunset views over the serene lake with one of the largest backyards on Crescent Lake. Soaring ceilings in common areas add an open and airy feeling to this home with lots of natural light. Large screened in patio/pool allow ample space for entertaining and family fun. Dock with gazebo allows for fishing and small boat access. Updated kitchen features wood cabinets, soft close drawers, and granite counter tops. Den/office downstairs could be used as a 5th bedroom with full bath right outside. All other bedrooms are upstairs. Two car garage features additional storage/work space adjacent to parking area.
Home Details
Home Type
- Single Family
Est. Annual Taxes
- $6,246
Year Built
- Built in 1996
Lot Details
- 120 Feet of Waterfront
- Irregular Lot
HOA Fees
Parking
- 2.5 Car Garage
- Garage Door Opener
Home Design
- Traditional Architecture
- Shingle Roof
- Concrete Siding
- Block Exterior
- Stucco
Interior Spaces
- 3,507 Sq Ft Home
- 2-Story Property
- Ceiling Fan
- Double Sided Fireplace
- Entrance Foyer
- Screened Porch
- Lake Views
Kitchen
- Eat-In Kitchen
- Breakfast Bar
- Convection Oven
- Induction Cooktop
- Microwave
- Dishwasher
- Kitchen Island
- Disposal
Flooring
- Carpet
- Tile
Bedrooms and Bathrooms
- 4 Bedrooms
- Walk-In Closet
- 4 Full Bathrooms
Laundry
- Laundry on lower level
- Dryer
- Washer
Home Security
- Security System Owned
- Fire and Smoke Detector
Outdoor Features
- Screened Pool
- Docks
- Deck
Utilities
- Central Heating and Cooling System
- Electric Water Heater
Community Details
- Association fees include ground maintenance
- Crescent Lake Subdivision
Listing and Financial Details
- Assessor Parcel Number 242919286028000090
Map
Home Values in the Area
Average Home Value in this Area
Tax History
| Year | Tax Paid | Tax Assessment Tax Assessment Total Assessment is a certain percentage of the fair market value that is determined by local assessors to be the total taxable value of land and additions on the property. | Land | Improvement |
|---|---|---|---|---|
| 2023 | $6,246 | $479,612 | $0 | $0 |
| 2022 | $6,171 | $470,718 | $0 | $0 |
| 2021 | $6,233 | $457,008 | $0 | $0 |
| 2020 | $6,174 | $450,698 | $0 | $0 |
| 2018 | $6,109 | $432,350 | $0 | $0 |
| 2017 | $5,951 | $423,457 | $0 | $0 |
| 2016 | $5,911 | $414,747 | $0 | $0 |
| 2015 | $5,662 | $411,864 | $0 | $0 |
| 2014 | $5,705 | $408,595 | $0 | $0 |
Property History
| Date | Event | Price | Change | Sq Ft Price |
|---|---|---|---|---|
| 05/30/2025 05/30/25 | For Sale | $990,000 | -- | $282 / Sq Ft |
Purchase History
| Date | Type | Sale Price | Title Company |
|---|---|---|---|
| Warranty Deed | $420,000 | -- | |
| Warranty Deed | $342,500 | -- |
Mortgage History
| Date | Status | Loan Amount | Loan Type |
|---|---|---|---|
| Open | $285,112 | New Conventional | |
| Closed | $60,000 | No Value Available | |
| Closed | $330,000 | Stand Alone Refi Refinance Of Original Loan | |
| Closed | $175,000 | No Value Available | |
| Closed | $100,000 | No Value Available | |
| Closed | $380,000 | No Value Available | |
| Closed | $380,000 | No Value Available | |
| Closed | $336,000 | No Value Available |
Similar Homes in Lakeland, FL
Source: realMLS (Northeast Florida Multiple Listing Service)
MLS Number: 2090561
APN: 24-29-19-286028-000090
- 737 Butternut Place
- 940 Ashton Oaks Cir
- 704 Butternut Place
- 709 Sagewood Dr
- 843 Christina Chase Dr
- 832 Ashton Oaks Cir
- 748 Sagewood Dr
- 6410 Beechnut Dr
- 6408 Christina Chase Place
- 6658 Crescent Woods Cir
- 968 Ashton Oaks Cir
- 6402 Beechnut Dr
- 6338 Oak Square E
- 6406 Butternut Dr
- 59 Shadow Ln
- 6342 Butternut Dr
- 146 Woodside Dr
- 961 Christina Chase Dr
- 6857 Crescent Oaks Cir
- 107 Elm Square S
- 741 Mikasuki Dr
- 6309 Highland Gardens Ct
- 6576 Sweetbriar Ln Unit 6576
- 6870 Lake Eaglebrooke Dr
- 7109 Cruz Ct
- 6924 Lake Eaglebrooke Dr
- 7036 Cruz Ct
- 105 W Carter Rd
- 6531 Evergreen Park Dr
- 5835 Colony Place Dr
- 6720 S Florida Ave
- 1241 Vista Hills Dr
- 1075 Reflections Lake Loop
- 447 Emerald Cove Loop
- 5740 Loop Rd Unit Loop unit
- 1105 Old Dr S
- 1083 Old Dr S
- 5472 Old Road 37
- 1501 Shepherd Rd
- 891 Schoolhouse Rd
