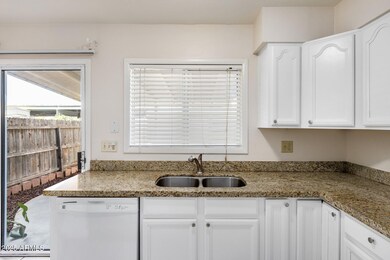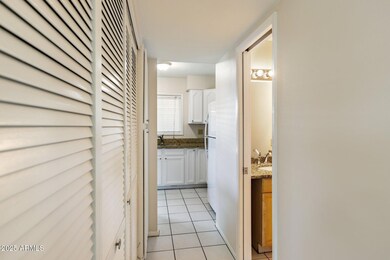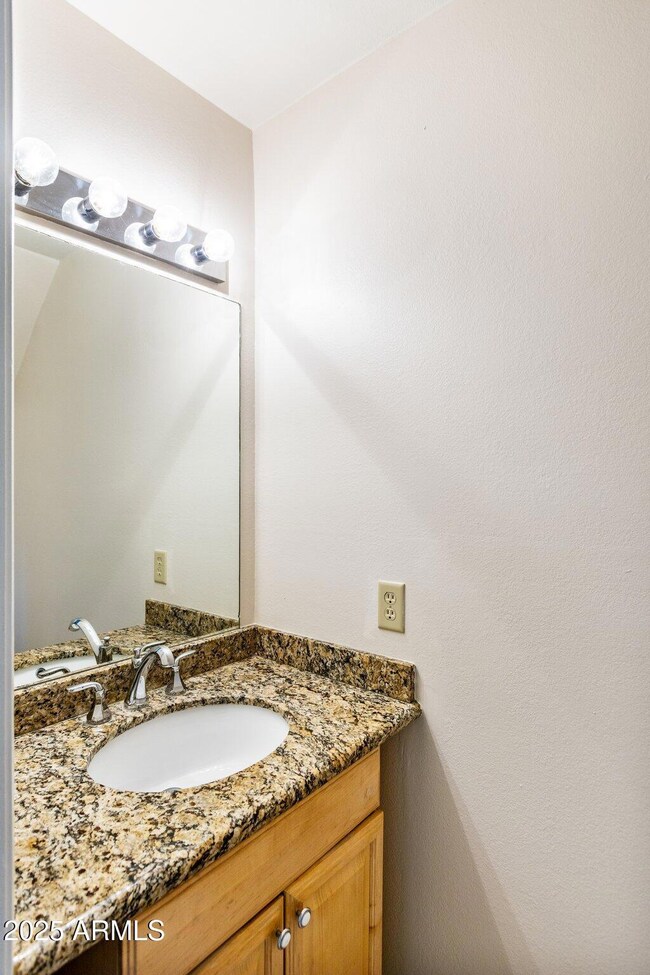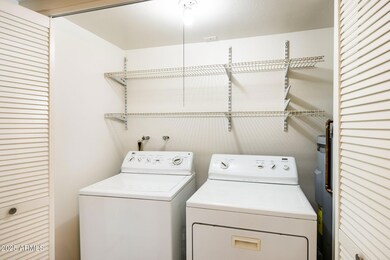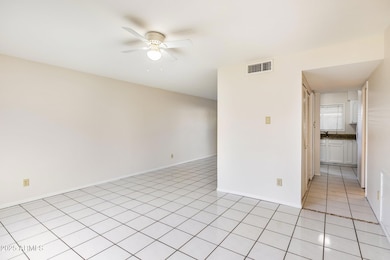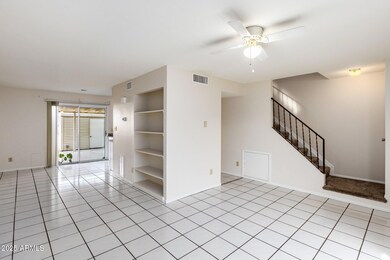
6623 S La Rosa Dr Tempe, AZ 85283
South Tempe NeighborhoodHighlights
- Granite Countertops
- Private Yard
- Tennis Courts
- Kyrene del Norte School Rated A-
- Community Pool
- Covered patio or porch
About This Home
As of March 2025Come see this prime location 3 bedroom townhouse featuring a spacious living room, inside laundry, and fresh interior paint! The kitchen comes equipped with updated appliances, white cabinets, and granite countertops. Enjoy a large, private back patio with a storage shed and ample space for relaxing or entertaining. Take advantage of community amenities such as a pool, tennis court, and park. Located in the Kyrene School District and close to the YMCA, Kiwanis Park, and Arizona Mills, this townhouse offers both convenience and comfortable living.
Last Agent to Sell the Property
Compass Brokerage Phone: 480-454-5564 License #SA582145000 Listed on: 01/30/2025

Townhouse Details
Home Type
- Townhome
Est. Annual Taxes
- $1,084
Year Built
- Built in 1972
Lot Details
- 1,337 Sq Ft Lot
- Wood Fence
- Block Wall Fence
- Private Yard
- Grass Covered Lot
HOA Fees
- $263 Monthly HOA Fees
Parking
- 2 Carport Spaces
Home Design
- Wood Frame Construction
Interior Spaces
- 1,220 Sq Ft Home
- 2-Story Property
- Ceiling Fan
Kitchen
- Kitchen Updated in 2025
- Eat-In Kitchen
- Built-In Microwave
- Granite Countertops
Flooring
- Carpet
- Tile
Bedrooms and Bathrooms
- 3 Bedrooms
- Primary Bathroom is a Full Bathroom
- 1.5 Bathrooms
Outdoor Features
- Covered patio or porch
- Outdoor Storage
Schools
- Kyrene Del Norte Elementary School
- Kyrene Middle School
- Marcos De Niza High School
Utilities
- Central Air
- Heating Available
- High Speed Internet
- Cable TV Available
Listing and Financial Details
- Tax Lot 180
- Assessor Parcel Number 301-47-050
Community Details
Overview
- Association fees include roof repair, insurance, sewer, ground maintenance, front yard maint, trash, water, roof replacement, maintenance exterior
- Park Premier South Association, Phone Number (602) 437-4777
- Built by Hallcraft Homes
- Park Premiere South Two Townhouses Subdivision
Recreation
- Tennis Courts
- Community Pool
- Bike Trail
Ownership History
Purchase Details
Home Financials for this Owner
Home Financials are based on the most recent Mortgage that was taken out on this home.Purchase Details
Purchase Details
Home Financials for this Owner
Home Financials are based on the most recent Mortgage that was taken out on this home.Purchase Details
Home Financials for this Owner
Home Financials are based on the most recent Mortgage that was taken out on this home.Purchase Details
Home Financials for this Owner
Home Financials are based on the most recent Mortgage that was taken out on this home.Purchase Details
Home Financials for this Owner
Home Financials are based on the most recent Mortgage that was taken out on this home.Purchase Details
Similar Homes in the area
Home Values in the Area
Average Home Value in this Area
Purchase History
| Date | Type | Sale Price | Title Company |
|---|---|---|---|
| Warranty Deed | $292,000 | Group Title Agency | |
| Interfamily Deed Transfer | -- | None Available | |
| Cash Sale Deed | $98,500 | Stewart Title & Trust Of Pho | |
| Cash Sale Deed | $60,000 | Pioneer Title Agency Inc | |
| Interfamily Deed Transfer | -- | Security Title Agency Inc | |
| Warranty Deed | $145,700 | Equity Title Agency Inc | |
| Interfamily Deed Transfer | -- | Fidelity Title | |
| Warranty Deed | $68,500 | Fidelity Title |
Mortgage History
| Date | Status | Loan Amount | Loan Type |
|---|---|---|---|
| Open | $282,254 | FHA | |
| Previous Owner | $144,146 | New Conventional | |
| Previous Owner | $145,600 | Stand Alone Refi Refinance Of Original Loan | |
| Previous Owner | $27,300 | Stand Alone Second | |
| Previous Owner | $116,560 | New Conventional | |
| Closed | $29,140 | No Value Available |
Property History
| Date | Event | Price | Change | Sq Ft Price |
|---|---|---|---|---|
| 03/21/2025 03/21/25 | Sold | $292,000 | 0.0% | $239 / Sq Ft |
| 03/20/2025 03/20/25 | For Sale | $292,000 | 0.0% | $239 / Sq Ft |
| 01/30/2025 01/30/25 | For Sale | $292,000 | 0.0% | $239 / Sq Ft |
| 02/15/2024 02/15/24 | Rented | $1,700 | -5.6% | -- |
| 01/17/2024 01/17/24 | Under Contract | -- | -- | -- |
| 11/30/2023 11/30/23 | For Rent | $1,800 | 0.0% | -- |
| 12/05/2012 12/05/12 | Sold | $98,500 | +4.8% | $81 / Sq Ft |
| 11/15/2012 11/15/12 | Pending | -- | -- | -- |
| 11/01/2012 11/01/12 | For Sale | $94,000 | +56.7% | $77 / Sq Ft |
| 08/24/2012 08/24/12 | Sold | $60,000 | 0.0% | $49 / Sq Ft |
| 03/09/2012 03/09/12 | Pending | -- | -- | -- |
| 02/16/2012 02/16/12 | For Sale | $60,000 | -- | $49 / Sq Ft |
Tax History Compared to Growth
Tax History
| Year | Tax Paid | Tax Assessment Tax Assessment Total Assessment is a certain percentage of the fair market value that is determined by local assessors to be the total taxable value of land and additions on the property. | Land | Improvement |
|---|---|---|---|---|
| 2025 | $1,084 | $10,254 | -- | -- |
| 2024 | $1,057 | $9,765 | -- | -- |
| 2023 | $1,057 | $20,920 | $4,180 | $16,740 |
| 2022 | $1,008 | $16,670 | $3,330 | $13,340 |
| 2021 | $1,031 | $15,260 | $3,050 | $12,210 |
| 2020 | $1,008 | $13,970 | $2,790 | $11,180 |
| 2019 | $978 | $12,650 | $2,530 | $10,120 |
| 2018 | $948 | $11,560 | $2,310 | $9,250 |
| 2017 | $912 | $10,570 | $2,110 | $8,460 |
| 2016 | $920 | $9,530 | $1,900 | $7,630 |
| 2015 | $849 | $7,830 | $1,560 | $6,270 |
Agents Affiliated with this Home
-

Seller's Agent in 2025
Joshua Hill
Compass
(480) 454-5564
3 in this area
164 Total Sales
-
J
Buyer's Agent in 2025
Juliana Caldwell
eXp Realty
(909) 520-2553
1 in this area
14 Total Sales
-

Buyer Co-Listing Agent in 2025
Tyler Blair
eXp Realty
(480) 291-4478
7 in this area
1,193 Total Sales
-
E
Seller's Agent in 2024
Evan Kopulos
Capstone Realty Professionals
(602) 786-7575
-
Y
Seller Co-Listing Agent in 2024
Yazmin Darrah
Capstone Realty Professionals
(602) 500-0710
-
E
Buyer's Agent in 2024
Edgar Rodriguez
Capstone Realty Professionals
(520) 331-6125
13 Total Sales
Map
Source: Arizona Regional Multiple Listing Service (ARMLS)
MLS Number: 6813300
APN: 301-47-050
- 516 E Lodge Dr
- 6411 S El Camino Dr
- 6810 S Snyder Ln
- 1032 E Redfield Rd
- 953 E Libra Dr
- 949 E Libra Dr
- 414 E Westchester Dr
- 1004 E Gemini Dr
- 7318 S Mcallister Ave
- 5800 S College Ave
- 6514 S Lakeshore Dr Unit C
- 5926 S Newberry Rd
- 1142 E Westchester Dr
- 1326 E Redfield Rd
- 5617 S Pirates Cove Rd
- 1401 E Drake Dr
- 245 E Tulane Dr
- 218 E Sunburst Ln
- 1402 E Guadalupe Rd Unit 207
- 1402 E Guadalupe Rd Unit 234

