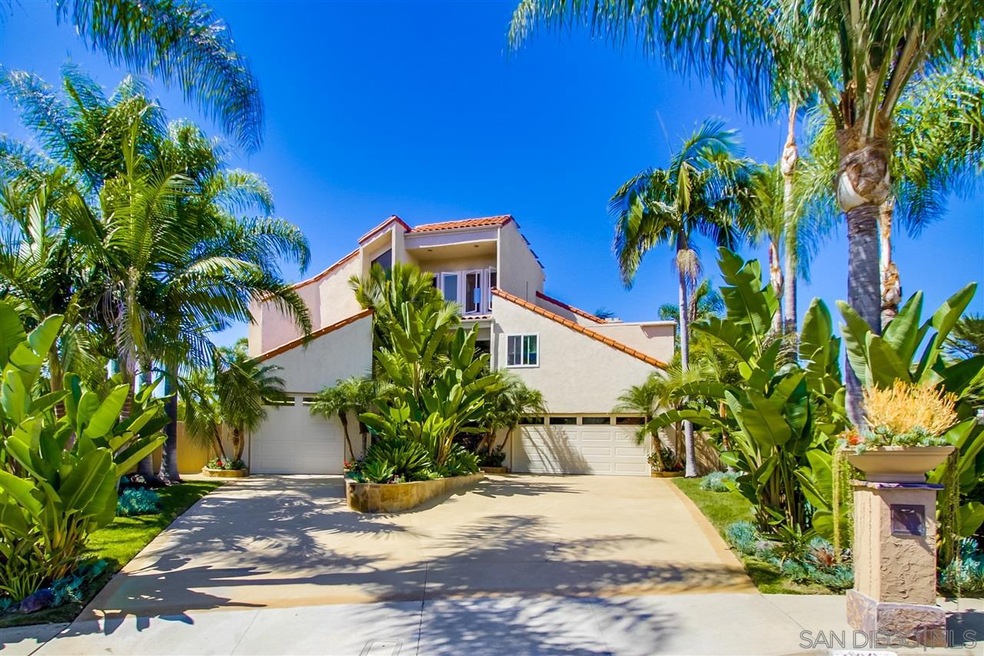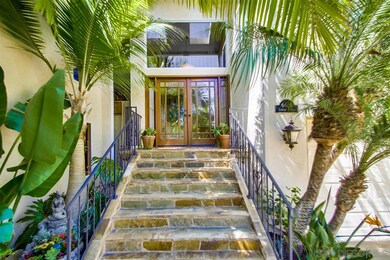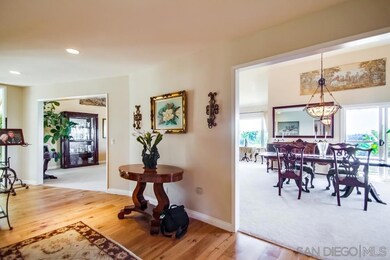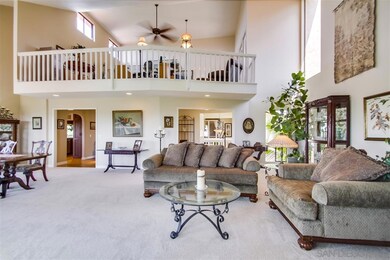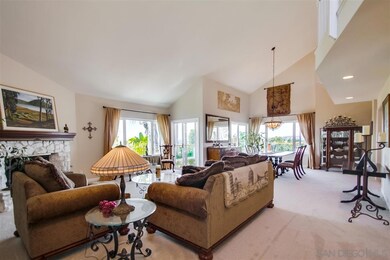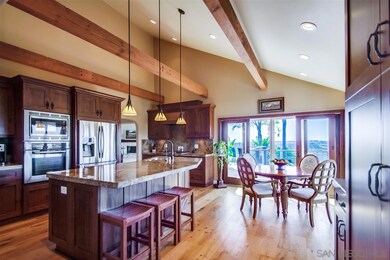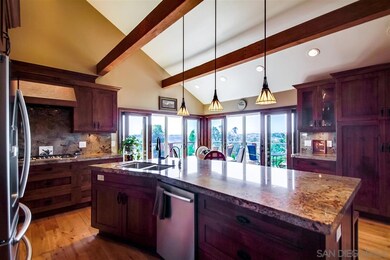
6624 Grulla St Carlsbad, CA 92009
Estimated Value: $2,144,000 - $2,502,000
Highlights
- Ocean View
- Wine Cellar
- Solar Power System
- La Costa Meadows Elementary Rated A
- Solar Heated Pool and Spa
- Deck
About This Home
As of December 2015WOW: Panoramic western VIEWS**$450,000 spent in recent UPGRADES**White oak HARDWOOD FLOORING**PELLA dual pane WINDOWS and Anderson WOOD FRAMED sliders.**GOURMET KITCHEN with large island, granite counters, and BOSCH STAINLESS appliances**2 FIREPLACES**2 bed, 2 bath GUEST SUITE with private entrance**3 CAR GARAGE with epoxy flooring**Wraparound REDWOOD DECK with glass panels to take in the view**Solar heated PEBBLE TEC POOL and spa**Owned SOLAR PANELS mean no electricity bill**No HOA and NO Mello Roos. There really is no need to look further! This home has it all, views, pool, spa, tropical landscape! Upgraded inside and out in the past few years gives this classic home that new feeling again. The detail and care is evident throughout to the discerning eye. The front doors alone will impress and the rest of the house has solid wood doors too. $37,000 solar panels(no electricity bill!!!) and updated household electrical. New Pella windows with cranks, Anderson wood framed sliding doors, and window treatments add charm and insulation. Expanded redwood deck with glass panels offers outdoor dining and breathtaking views. New white oak hardwood floors. The kitchen is every cooks delight with Bosch stainless appliances, a fantastic island, granite counters, soft close alder cabinets(including drawers in the kick panels!), reverse osmosis filtered water, and commanding views. Yes, those wood beams in the kitchen are just for decoration. Enjoy the "Tahoe" room with it's rock face fireplace, skylights, and wood paneling. Avid readers will use all the bookshelves or add a card table when company comes over. Those needing a home office or game room will appreciate the spacious upstairs loft. The ocean breezes are incredible from just about every room. Guests can stay in the main floor bedroom or flexibility downstairs means 1 or 2 beds and 1 or 2 baths rental income with private back door entrance. Extra insulation was added in the ceiling of two of the north bedrooms for additional privacy. The enlarged master suite has surround speakers, backyard access, jetted tub, roomy vanity, dual headed shower, two sinks with granite counter, and walk in closet. Also downstairs you will find epoxy flooring in the garages, storage cabinets, overhead storage, central vacuum, and water softener. Don't forget to see the wine cellar. Many more cabinets line the hallway. The pool and spa are like new again with pebble tec bottom, solar panels, and a 12 foot depth at one end perfect for cannonballs! A cute sitting area with fountain in the corner provides a peaceful retreat. Everywhere enjoys gorgeous views! Lots of new hardscape with freshly coated stamped concrete, flagstone planters and stairs, and tropical landscaping throughout, all beautifully lit at night. You can even monkey around with delicious bananas from the tree. The location is very quiet with easy access to shops, restaurants, schools, and the freeway. La Costa Golf Course is a stones throw away. The new Alga Norte Community Park for dogs, music, swimming, skate park, and more offers nearby recreation. No HOA or Mello Roos! Come see the various possibilities with the granny flat, mother-in-laws quarters, long term guests, or rental space with separate entrance. Buyer is to complete thorough investigations and shall verify all information herein before end of inspection contingency period. Information contained herein is believed to be reliable but is not guaranteed.
Home Details
Home Type
- Single Family
Est. Annual Taxes
- $16,173
Year Built
- Built in 1980
Lot Details
- 5,934 Sq Ft Lot
- Partially Fenced Property
- Level Lot
- Private Yard
Parking
- 3 Car Attached Garage
- Garage Door Opener
- Driveway
Property Views
- Ocean
- Panoramic
- City Lights
- Golf Course
- Mountain
- Valley
Home Design
- Contemporary Architecture
- Split Level Home
- Clay Roof
- Stucco Exterior
Interior Spaces
- 4,225 Sq Ft Home
- Central Vacuum
- Wine Cellar
- Family Room with Fireplace
- 2 Fireplaces
- Living Room with Fireplace
- Dining Area
- Home Office
- Loft
- Bonus Room
- Storage Room
Kitchen
- Oven or Range
- Microwave
- Dishwasher
- Disposal
Flooring
- Wood
- Carpet
Bedrooms and Bathrooms
- 5 Bedrooms
- Retreat
Laundry
- Laundry Room
- Gas Dryer Hookup
Eco-Friendly Details
- Solar Power System
Pool
- Solar Heated Pool and Spa
- Solar Heated In Ground Pool
- Pool Equipment or Cover
Outdoor Features
- Balcony
- Deck
- Slab Porch or Patio
Schools
- San Marcos Unified School District Elementary And Middle School
- San Marcos Unified School District High School
Utilities
- Separate Water Meter
- Gas Water Heater
- Water Softener
- Cable TV Available
Listing and Financial Details
- Assessor Parcel Number 215-270-12-00
Ownership History
Purchase Details
Home Financials for this Owner
Home Financials are based on the most recent Mortgage that was taken out on this home.Purchase Details
Home Financials for this Owner
Home Financials are based on the most recent Mortgage that was taken out on this home.Purchase Details
Home Financials for this Owner
Home Financials are based on the most recent Mortgage that was taken out on this home.Purchase Details
Home Financials for this Owner
Home Financials are based on the most recent Mortgage that was taken out on this home.Purchase Details
Home Financials for this Owner
Home Financials are based on the most recent Mortgage that was taken out on this home.Purchase Details
Purchase Details
Home Financials for this Owner
Home Financials are based on the most recent Mortgage that was taken out on this home.Purchase Details
Home Financials for this Owner
Home Financials are based on the most recent Mortgage that was taken out on this home.Purchase Details
Purchase Details
Similar Homes in Carlsbad, CA
Home Values in the Area
Average Home Value in this Area
Purchase History
| Date | Buyer | Sale Price | Title Company |
|---|---|---|---|
| Murphy Joseph Patrick | -- | None Available | |
| Jensen Charlotte L | $1,250,000 | Title365 | |
| Hubbell Nelson | -- | None Available | |
| Hubbell Nelson | -- | None Available | |
| Hubbell Nelson | -- | First American Title | |
| Hubbell Nelson | $735,000 | Equity Title | |
| Nesbitt Gordon A | -- | Accommodation | |
| Nesbitt Gordon A | -- | Multiple | |
| Nesbitt Gordon A | -- | -- | |
| Nesbitt Ii Gordon A | $520,000 | First American Title | |
| Hinckley Stephen H | $440,000 | First American Title Co | |
| -- | $323,000 | -- | |
| -- | $303,000 | -- |
Mortgage History
| Date | Status | Borrower | Loan Amount |
|---|---|---|---|
| Open | Murphy Jensen Family Trust | $250,000 | |
| Open | Jensen Charlotte L | $701,500 | |
| Previous Owner | Jensen Charlotte L | $1,431,500 | |
| Previous Owner | Hubbell Nelson | $752,500 | |
| Previous Owner | Hubbell Nelson | $200,000 | |
| Previous Owner | Hubbell Nelson | $103,000 | |
| Previous Owner | Hubbell Nelson | $485,000 | |
| Previous Owner | Nesbitt Gordon A | $416,000 | |
| Previous Owner | Nesbitt Gordon A | $417,000 | |
| Previous Owner | Nesbitt Ii Gordon A | $250,000 | |
| Previous Owner | Nesbitt Ii Gordon A | $428,000 | |
| Previous Owner | Nesbitt Ii Gordon A | $428,000 | |
| Previous Owner | Nesbitt Ii Gordon A | $100,000 | |
| Previous Owner | Nesbitt Ii Gordon A | $415,000 | |
| Previous Owner | Nesbitt Ii Gordon A | $416,000 | |
| Previous Owner | Hinckley Stephen H | $390,000 |
Property History
| Date | Event | Price | Change | Sq Ft Price |
|---|---|---|---|---|
| 12/29/2015 12/29/15 | Sold | $1,250,000 | 0.0% | $296 / Sq Ft |
| 11/05/2015 11/05/15 | Pending | -- | -- | -- |
| 10/23/2015 10/23/15 | For Sale | $1,250,000 | +70.1% | $296 / Sq Ft |
| 08/09/2012 08/09/12 | Sold | $735,000 | -2.0% | $174 / Sq Ft |
| 06/14/2012 06/14/12 | Pending | -- | -- | -- |
| 04/26/2012 04/26/12 | Price Changed | $750,000 | -5.7% | $178 / Sq Ft |
| 03/19/2012 03/19/12 | For Sale | $795,000 | -- | $188 / Sq Ft |
Tax History Compared to Growth
Tax History
| Year | Tax Paid | Tax Assessment Tax Assessment Total Assessment is a certain percentage of the fair market value that is determined by local assessors to be the total taxable value of land and additions on the property. | Land | Improvement |
|---|---|---|---|---|
| 2024 | $16,173 | $1,450,726 | $725,363 | $725,363 |
| 2023 | $15,813 | $1,422,282 | $711,141 | $711,141 |
| 2022 | $15,512 | $1,394,396 | $697,198 | $697,198 |
| 2021 | $15,213 | $1,367,056 | $683,528 | $683,528 |
| 2020 | $15,066 | $1,353,040 | $676,520 | $676,520 |
| 2019 | $14,999 | $1,326,510 | $663,255 | $663,255 |
| 2018 | $14,633 | $1,300,500 | $650,250 | $650,250 |
| 2017 | $91 | $1,275,000 | $637,500 | $637,500 |
| 2016 | $14,118 | $1,250,000 | $625,000 | $625,000 |
| 2015 | $8,578 | $753,087 | $512,305 | $240,782 |
| 2014 | $8,359 | $738,336 | $502,270 | $236,066 |
Agents Affiliated with this Home
-
Dave Hastings

Seller's Agent in 2015
Dave Hastings
Keller Williams La Jolla
(619) 987-3283
69 Total Sales
-

Buyer's Agent in 2012
Nga Thi Ngoc Tran
Kyle Le, Broker
(408) 625-1500
Map
Source: San Diego MLS
MLS Number: 150057328
APN: 215-270-12
- 6541 Vispera Place
- 2640 Luciernaga St Unit 1
- 6709 Cantil St
- Lot # 258 Luciernaga St Unit 258
- 2524 Luciernaga St
- 2700 Socorro Ln
- 2386 Lapis Rd
- 6433 La Paloma St
- 2732 Luciernaga St
- 2507 Luciernaga St
- 2258 Aventurine Place
- 2700 Argonauta St
- 7117 Obelisco Cir
- 2819 Unicornio St
- 2610 Acuna Ct
- 6823 Corintia St
- 2874 Luciernaga St
- 6327 Chorlito St
- 6829 Corintia St
- 7173 Obelisco Cir
- 6624 Grulla St
- 0 Babilonia St
- 6618 Grulla St
- 6628 Grulla St
- 2519 Unicornio St
- 6632 Grulla St
- 2511 Unicornio St
- 6636 Grulla St
- 6627 Grulla St
- 6606 Grulla St
- 2527 Unicornio St
- 6640 Grulla St
- 6537 Vispera Place
- 6617 Grulla St
- 6533 Vispera Place
- 2535 Unicornio St
- 6611 Grulla St
- 6633 Grulla St
- 2556 Abedul St
- 6529 Vispera Place
