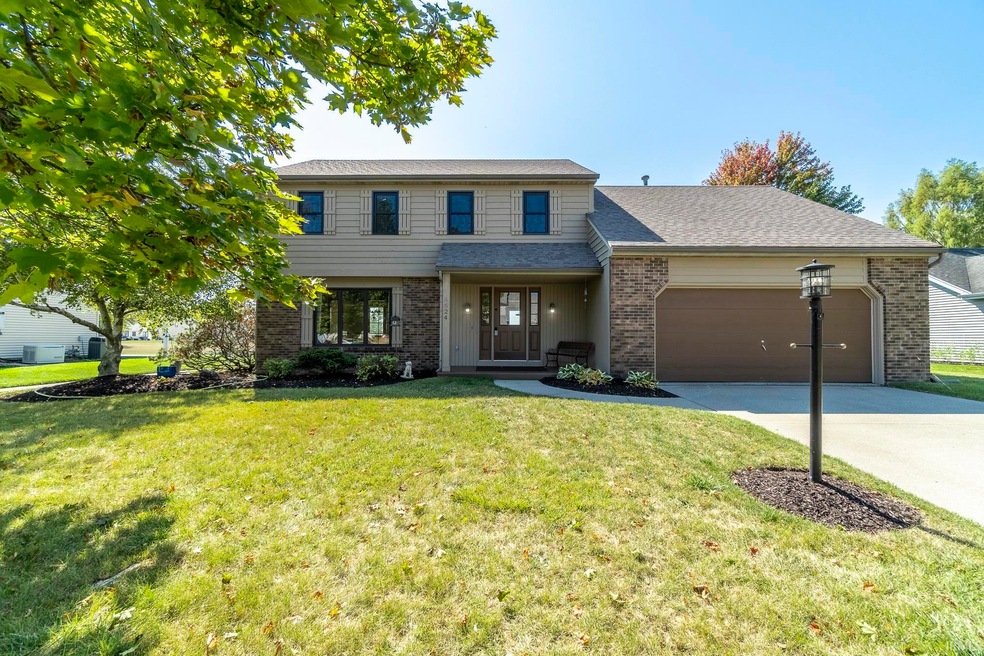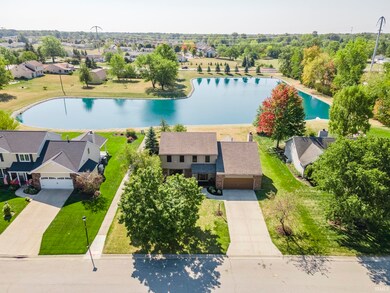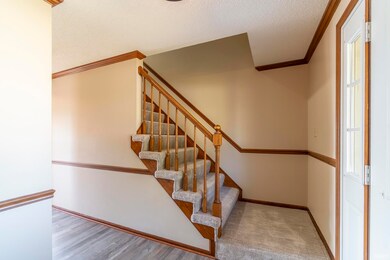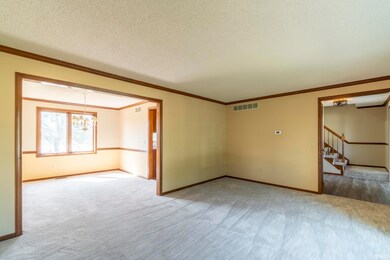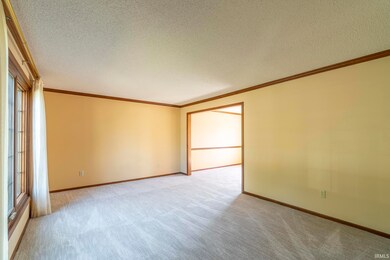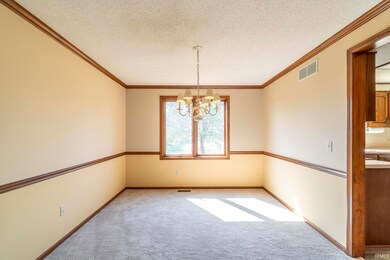
6624 Oak Forest Trail Fort Wayne, IN 46835
Northeast Fort Wayne NeighborhoodHighlights
- Waterfront
- 1 Fireplace
- 2 Car Attached Garage
- Lake, Pond or Stream
- Covered patio or porch
- Eat-In Kitchen
About This Home
As of November 2024** Open House, Saturday, October 12th from 1-3pm ** Welcome to Jonathon Oaks neighborhood and the best lot in the neighborhood, sitting exactly in the middle of the beautiful pond. This inviting 4-bedroom, 2.5-bath residence offers ample space and numerous amenities to suit all your needs. Step inside to discover all new LVP and carpet throughout the whole home. Starting with a cozy living room perfect for entertaining guests, and a separate living space where you can unwind and enjoy quality time with loved ones. The formal dining room provides an elegant setting for dinner parties, while the breakfast nook offers a more casual spot for morning coffee or a quick meal. Enjoy cooking in your new kitchen with new stainless-steel appliances. One of the standout features of this home is the delightful 3-seasons room, where you can soak in the beauty of nature year-round. Additionally, the partial basement boasts 364 finished square feet, providing extra space that can be used as a recreation room, home office, or gym. The laundry room is conveniently located in the basement, keeping household chores out of sight. Rest easy knowing your whole house Generac generator will keep the home functional in a time of need. This home combines comfort, functionality, and charm, making it the perfect place for you to call it your own.
Last Agent to Sell the Property
Coldwell Banker Real Estate Group Brokerage Phone: 260-438-4663 Listed on: 09/17/2024

Home Details
Home Type
- Single Family
Est. Annual Taxes
- $2,594
Year Built
- Built in 1988
Lot Details
- 10,400 Sq Ft Lot
- Lot Dimensions are 80 x 130
- Waterfront
- Level Lot
HOA Fees
- $16 Monthly HOA Fees
Parking
- 2 Car Attached Garage
- Garage Door Opener
Home Design
- Brick Exterior Construction
- Vinyl Construction Material
Interior Spaces
- 2-Story Property
- Built-in Bookshelves
- 1 Fireplace
- Entrance Foyer
- Partially Finished Basement
- 3 Bedrooms in Basement
Kitchen
- Eat-In Kitchen
- Disposal
Bedrooms and Bathrooms
- 4 Bedrooms
- En-Suite Primary Bedroom
- Walk-In Closet
Outdoor Features
- Lake, Pond or Stream
- Covered patio or porch
Schools
- St. Joseph Central Elementary School
- Jefferson Middle School
- Northrop High School
Utilities
- Forced Air Heating and Cooling System
- Heating System Uses Gas
- Whole House Permanent Generator
Community Details
- Jonathon Oaks Subdivision
Listing and Financial Details
- Assessor Parcel Number 02-08-15-378-003.000-072
Ownership History
Purchase Details
Home Financials for this Owner
Home Financials are based on the most recent Mortgage that was taken out on this home.Similar Homes in the area
Home Values in the Area
Average Home Value in this Area
Purchase History
| Date | Type | Sale Price | Title Company |
|---|---|---|---|
| Personal Reps Deed | -- | None Listed On Document | |
| Personal Reps Deed | $310,000 | None Listed On Document |
Mortgage History
| Date | Status | Loan Amount | Loan Type |
|---|---|---|---|
| Open | $225,000 | New Conventional | |
| Closed | $225,000 | New Conventional |
Property History
| Date | Event | Price | Change | Sq Ft Price |
|---|---|---|---|---|
| 11/19/2024 11/19/24 | Sold | $310,000 | -7.4% | $116 / Sq Ft |
| 10/20/2024 10/20/24 | Pending | -- | -- | -- |
| 10/11/2024 10/11/24 | Price Changed | $334,900 | -2.9% | $125 / Sq Ft |
| 10/02/2024 10/02/24 | Price Changed | $344,900 | -2.8% | $129 / Sq Ft |
| 09/25/2024 09/25/24 | Price Changed | $354,900 | -2.7% | $133 / Sq Ft |
| 09/17/2024 09/17/24 | For Sale | $364,900 | -- | $137 / Sq Ft |
Tax History Compared to Growth
Tax History
| Year | Tax Paid | Tax Assessment Tax Assessment Total Assessment is a certain percentage of the fair market value that is determined by local assessors to be the total taxable value of land and additions on the property. | Land | Improvement |
|---|---|---|---|---|
| 2024 | $2,594 | $290,300 | $37,600 | $252,700 |
| 2023 | $2,589 | $266,800 | $37,600 | $229,200 |
| 2022 | $2,855 | $257,500 | $37,600 | $219,900 |
| 2021 | $2,430 | $221,500 | $30,100 | $191,400 |
| 2020 | $2,317 | $215,100 | $30,100 | $185,000 |
| 2019 | $2,174 | $204,800 | $30,100 | $174,700 |
| 2018 | $1,904 | $188,400 | $30,100 | $158,300 |
| 2017 | $1,264 | $171,300 | $30,100 | $141,200 |
| 2016 | $1,495 | $163,400 | $30,100 | $133,300 |
| 2014 | $1,336 | $156,600 | $30,100 | $126,500 |
| 2013 | $1,182 | $149,700 | $30,100 | $119,600 |
Agents Affiliated with this Home
-
Martin Brandenberger

Seller's Agent in 2024
Martin Brandenberger
Coldwell Banker Real Estate Group
(260) 438-4663
28 in this area
159 Total Sales
-
Robert Rolf

Buyer's Agent in 2024
Robert Rolf
Mike Thomas Assoc., Inc
(260) 715-1818
10 in this area
202 Total Sales
Map
Source: Indiana Regional MLS
MLS Number: 202435943
APN: 02-08-15-378-003.000-072
- 6612 Saint Joe Center Rd
- 6452 Saint Joe Center Rd
- 5707 Dennison Dr
- 5601 Newland Place
- 5531 Gate Tree Ln
- 6120 Gate Tree Ln
- 5326 Dennison Dr
- 5322 Maplecrest Rd
- 5426 Thornbriar Ln
- 6619 Hillsboro Ln
- 7302 Lemmy Ln
- 7210 Canterwood Place
- 6701 Bellefield Dr
- 5306 Blossom Ridge
- 7289 Wolfsboro Ln
- 6827 Belle Plain Cove
- 7758 Saint Joe Center Rd
- 6513 Mapledowns Dr
- 6027 Old Brook Dr
- 5435 Hartford Dr
