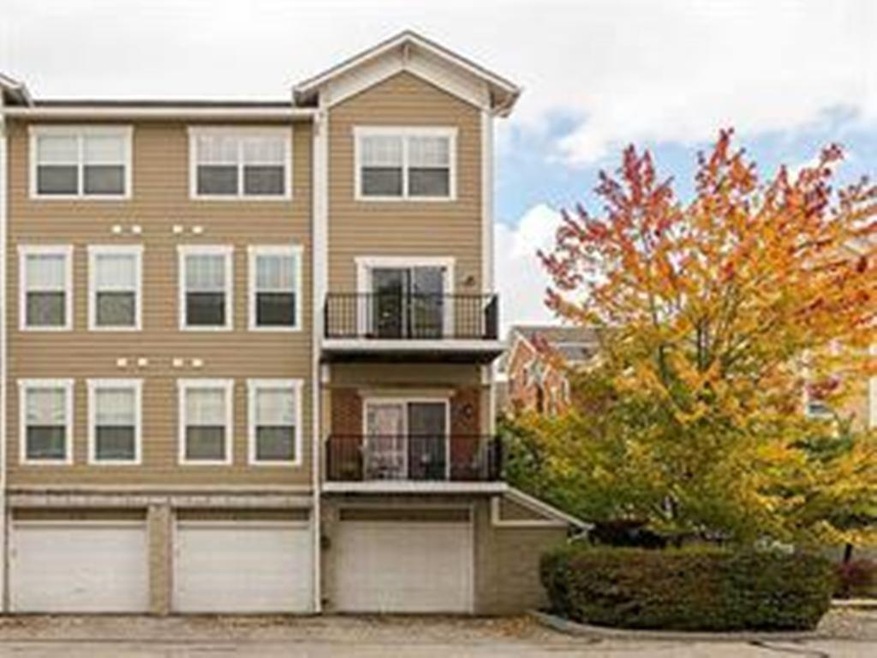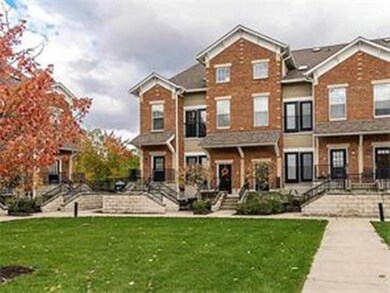
6624 Reserve Dr Indianapolis, IN 46220
Broad Ripple NeighborhoodHighlights
- In Ground Pool
- Deck
- Cathedral Ceiling
- Home fronts a pond
- Contemporary Architecture
- Wood Flooring
About This Home
As of October 2022This home is located at 6624 Reserve Dr, Indianapolis, IN 46220 and is currently priced at $239,500, approximately $123 per square foot. This property was built in 2004. 6624 Reserve Dr is a home located in Marion County with nearby schools including James Whitcomb Riley School 43, Arsenal Technical High School, and George Washington Community High School (9-12).
Property Details
Home Type
- Condominium
Est. Annual Taxes
- $5,102
Year Built
- Built in 2004
Lot Details
- Home fronts a pond
- Landscaped with Trees
HOA Fees
- $198 Monthly HOA Fees
Parking
- 2 Car Attached Garage
Home Design
- Contemporary Architecture
- Brick Exterior Construction
- Concrete Perimeter Foundation
Interior Spaces
- 2-Story Property
- Woodwork
- Cathedral Ceiling
- Skylights
- Gas Log Fireplace
- Thermal Windows
- Entrance Foyer
- Great Room with Fireplace
- L-Shaped Dining Room
Kitchen
- Breakfast Bar
- Electric Oven
- Recirculated Exhaust Fan
- <<microwave>>
- Dishwasher
- Disposal
Flooring
- Wood
- Carpet
- Ceramic Tile
Bedrooms and Bathrooms
- 2 Bedrooms
- Main Floor Bedroom
- Walk-In Closet
Laundry
- Laundry on main level
- Dryer
- Washer
Home Security
Outdoor Features
- Deck
- Covered patio or porch
Utilities
- Forced Air Heating System
- Heating System Uses Gas
- Gas Water Heater
Listing and Financial Details
- Tax Block 11
- Assessor Parcel Number 490336123081000801
Community Details
Overview
- Association fees include lawncare, maintenance structure, snow removal, trash, sewer
- Reserve At Broad Ripple Subdivision
Recreation
- Community Pool
- Hiking Trails
Security
- Fire and Smoke Detector
Ownership History
Purchase Details
Home Financials for this Owner
Home Financials are based on the most recent Mortgage that was taken out on this home.Purchase Details
Home Financials for this Owner
Home Financials are based on the most recent Mortgage that was taken out on this home.Purchase Details
Home Financials for this Owner
Home Financials are based on the most recent Mortgage that was taken out on this home.Purchase Details
Home Financials for this Owner
Home Financials are based on the most recent Mortgage that was taken out on this home.Similar Homes in Indianapolis, IN
Home Values in the Area
Average Home Value in this Area
Purchase History
| Date | Type | Sale Price | Title Company |
|---|---|---|---|
| Warranty Deed | -- | -- | |
| Warranty Deed | $279,900 | Title Services, Llc | |
| Warranty Deed | -- | Mtc | |
| Warranty Deed | -- | None Available |
Mortgage History
| Date | Status | Loan Amount | Loan Type |
|---|---|---|---|
| Open | $297,000 | New Conventional | |
| Previous Owner | $122,000 | New Conventional | |
| Previous Owner | $227,525 | New Conventional | |
| Previous Owner | $221,600 | New Conventional | |
| Previous Owner | $41,550 | Adjustable Rate Mortgage/ARM |
Property History
| Date | Event | Price | Change | Sq Ft Price |
|---|---|---|---|---|
| 10/05/2022 10/05/22 | Sold | $330,000 | -2.7% | $170 / Sq Ft |
| 09/06/2022 09/06/22 | Pending | -- | -- | -- |
| 08/04/2022 08/04/22 | Price Changed | $339,000 | -3.1% | $174 / Sq Ft |
| 07/11/2022 07/11/22 | Price Changed | $349,900 | -2.8% | $180 / Sq Ft |
| 07/05/2022 07/05/22 | For Sale | $360,000 | +28.6% | $185 / Sq Ft |
| 07/15/2020 07/15/20 | Sold | $279,900 | 0.0% | $144 / Sq Ft |
| 06/01/2020 06/01/20 | Pending | -- | -- | -- |
| 05/28/2020 05/28/20 | For Sale | $279,900 | +16.9% | $144 / Sq Ft |
| 11/02/2015 11/02/15 | Sold | $239,500 | 0.0% | $123 / Sq Ft |
| 11/01/2015 11/01/15 | Pending | -- | -- | -- |
| 10/31/2015 10/31/15 | For Sale | $239,500 | -- | $123 / Sq Ft |
Tax History Compared to Growth
Tax History
| Year | Tax Paid | Tax Assessment Tax Assessment Total Assessment is a certain percentage of the fair market value that is determined by local assessors to be the total taxable value of land and additions on the property. | Land | Improvement |
|---|---|---|---|---|
| 2024 | $4,269 | $336,500 | $26,700 | $309,800 |
| 2023 | $4,269 | $353,600 | $26,800 | $326,800 |
| 2022 | $3,930 | $323,600 | $26,700 | $296,900 |
| 2021 | $3,333 | $282,000 | $26,500 | $255,500 |
| 2020 | $3,308 | $278,900 | $26,400 | $252,500 |
| 2019 | $3,313 | $273,900 | $26,500 | $247,400 |
| 2018 | $3,303 | $270,600 | $26,500 | $244,100 |
| 2017 | $2,673 | $246,800 | $26,400 | $220,400 |
| 2016 | $2,523 | $238,100 | $26,300 | $211,800 |
| 2014 | $5,102 | $236,200 | $26,900 | $209,300 |
| 2013 | $2,621 | $249,100 | $27,100 | $222,000 |
Agents Affiliated with this Home
-
G
Seller's Agent in 2022
Gene Tumbarello
F.C. Tucker Company
-
A
Buyer's Agent in 2022
Andrew Tarantino
F.C. Tucker Company
-
Kelly Todd

Seller's Agent in 2020
Kelly Todd
Compass Indiana, LLC
(317) 258-5253
16 in this area
195 Total Sales
-
Non-BLC Member
N
Seller's Agent in 2015
Non-BLC Member
MIBOR REALTOR® Association
-
Sam Snell
S
Seller Co-Listing Agent in 2015
Sam Snell
Berkshire Hathaway Home
(317) 595-2100
2 in this area
61 Total Sales
-
Dick Richwine

Buyer's Agent in 2015
Dick Richwine
Berkshire Hathaway Home
(317) 558-6900
3 in this area
479 Total Sales
Map
Source: MIBOR Broker Listing Cooperative®
MLS Number: 21386048
APN: 49-03-36-123-081.000-801
- 6592 Reserve Dr
- 6595 Reserve Dr
- 6556 Reserve Dr
- 6633 Reserve Dr
- 1074 Reserve Way
- 1064 Reserve Way
- 952 Junction Place
- 6531 Ferguson St
- 6639 N College Ave
- 6560 Dawson Lake Dr
- 6916 Ralph Ct
- 6920 Wesley Ct
- 6926 Wesley Ct
- 6730 Spirit Lake Dr Unit 202
- 6760 Spirit Lake Dr Unit 201
- 6307 Broadway St
- 6348 Kingsley Dr
- 6625 Riverfront Ave
- 1802 E 66th St
- 7060 N Park Ave

