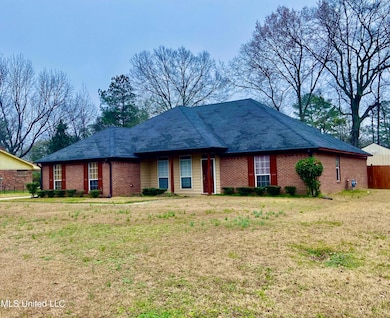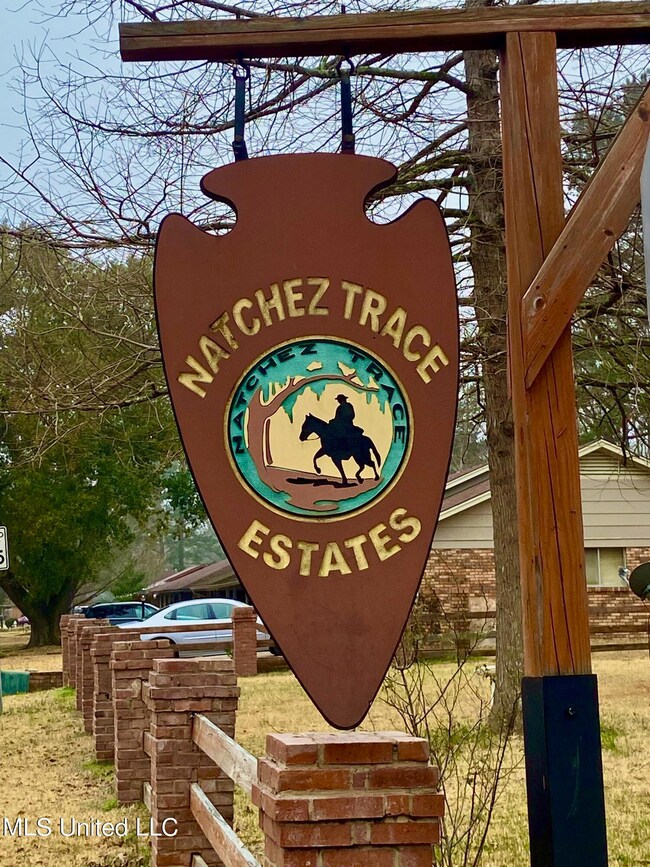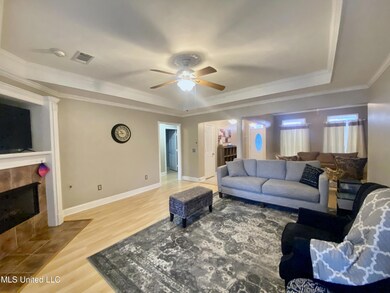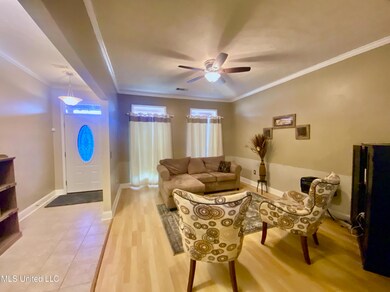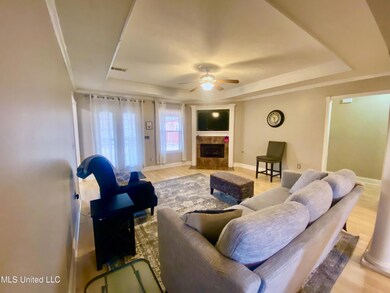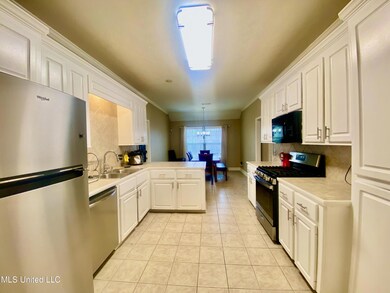
6624 Trace Dr Jackson, MS 39213
North Jackson NeighborhoodEstimated Value: $129,000 - $188,000
Highlights
- 24-Hour Security
- Acadian Style Architecture
- Eat-In Kitchen
- Multiple Fireplaces
- High Ceiling
- Double Vanity
About This Home
As of May 2022Beautiful 4 bedroom 2 bath house in desirable Natchez Trace Estates neighborhood. This home has around 2,000 spft with an updated kitchen with breakfast area, large great room with fire place, three walk-in closets, and lager backyard.
Last Agent to Sell the Property
DST Realty, Inc. License #S48750 Listed on: 02/25/2022
Home Details
Home Type
- Single Family
Est. Annual Taxes
- $1,941
Year Built
- Built in 2005
Lot Details
- 0.25 Acre Lot
- Wood Fence
- Back Yard Fenced
HOA Fees
- $2 Monthly HOA Fees
Parking
- 2 Car Garage
- Driveway
Home Design
- Acadian Style Architecture
- Brick Exterior Construction
- Architectural Shingle Roof
- Concrete Perimeter Foundation
Interior Spaces
- 2,011 Sq Ft Home
- 1-Story Property
- High Ceiling
- Ceiling Fan
- Multiple Fireplaces
- Gas Log Fireplace
- Storage
- Laundry closet
Kitchen
- Eat-In Kitchen
- Breakfast Bar
- Free-Standing Gas Oven
- Free-Standing Gas Range
- Dishwasher
- Built-In or Custom Kitchen Cabinets
- Disposal
Flooring
- Ceramic Tile
- Vinyl
Bedrooms and Bathrooms
- 4 Bedrooms
- Walk-In Closet
- 2 Full Bathrooms
- Double Vanity
- Separate Shower
Outdoor Features
- Slab Porch or Patio
- Shed
Location
- City Lot
Schools
- John Hopkins Elementary School
- Northwest Jackson Middle School
- Callaway High School
Utilities
- Cooling System Powered By Gas
- Central Air
- Heating System Uses Natural Gas
- High Speed Internet
- Phone Available
- Cable TV Available
Listing and Financial Details
- Assessor Parcel Number 801-53
Community Details
Overview
- Natchez Trace Estates Subdivision
- The community has rules related to covenants, conditions, and restrictions
Security
- 24-Hour Security
Similar Homes in Jackson, MS
Home Values in the Area
Average Home Value in this Area
Mortgage History
| Date | Status | Borrower | Loan Amount |
|---|---|---|---|
| Closed | Partee Woodroe | $129,400 |
Property History
| Date | Event | Price | Change | Sq Ft Price |
|---|---|---|---|---|
| 05/12/2022 05/12/22 | Sold | -- | -- | -- |
| 02/28/2022 02/28/22 | Pending | -- | -- | -- |
| 02/25/2022 02/25/22 | For Sale | $149,900 | -- | $75 / Sq Ft |
Tax History Compared to Growth
Tax History
| Year | Tax Paid | Tax Assessment Tax Assessment Total Assessment is a certain percentage of the fair market value that is determined by local assessors to be the total taxable value of land and additions on the property. | Land | Improvement |
|---|---|---|---|---|
| 2024 | $1,952 | $11,648 | $1,500 | $10,148 |
| 2023 | $1,952 | $11,648 | $1,500 | $10,148 |
| 2022 | $2,242 | $11,648 | $1,500 | $10,148 |
| 2021 | $1,941 | $11,648 | $1,500 | $10,148 |
| 2020 | $1,893 | $11,464 | $1,500 | $9,964 |
| 2019 | $1,895 | $11,464 | $1,500 | $9,964 |
| 2018 | $1,871 | $11,464 | $1,500 | $9,964 |
| 2017 | $1,800 | $11,464 | $1,500 | $9,964 |
| 2016 | $1,800 | $11,384 | $1,500 | $9,884 |
| 2015 | $1,688 | $11,102 | $1,500 | $9,602 |
| 2014 | $1,685 | $11,102 | $1,500 | $9,602 |
Agents Affiliated with this Home
-
Matthew Thompson

Seller's Agent in 2022
Matthew Thompson
DST Realty, Inc.
(601) 953-4694
23 in this area
49 Total Sales
-
Dorothy Thompson

Seller Co-Listing Agent in 2022
Dorothy Thompson
DST Realty, Inc.
(601) 942-4864
28 in this area
61 Total Sales
-
Ericia Harris

Buyer's Agent in 2022
Ericia Harris
The Mark Real Estate Co
(601) 519-8292
5 in this area
38 Total Sales
Map
Source: MLS United
MLS Number: 4010180
APN: 0801-0053-000
- 6675 Franklin Delano Roosevelt Dr
- 0 Trace Drive Lot #71 Dr
- 0 Trace Dr Dr
- 6605 George Washington Dr
- 138 William McKinley Cir
- 6734 Harry s Truman Dr
- 6513 Abraham Lincoln Dr
- 0 U S 49 Unit 4094302
- 0 Cottonwood Dr
- 0 Red Oak St
- 220 Pin Oak Dr
- 00 U S 49
- 804 N Flag Chapel Rd
- 144 Cedar Oaks Dr
- 506 Lowder Dr
- 5270 Mattox St
- 000 Magnolia Rd
- 5585 Queen Eleanor Ln
- 468 Glenco Ave
- 5629 Queen Mary Ln
- 6624 Trace Dr
- 6636 Trace Dr
- 6616 Trace Dr
- 6659 Franklin D Roosevelt Dr
- 6663 Franklin D Roosevelt Dr
- 6651 Franklin D Roosevelt Dr
- 6667 Franklin D Roosevelt Dr
- 6634 Trace Dr
- 6647 Franklin D Roosevelt Dr
- 6525 Trace Dr
- 6635 Trace Dr
- 6643 Franklin D Roosevelt Dr
- 6671 Franklin D Roosevelt Dr
- 6660 Trace Dr
- 6658 Franklin D Roosevelt Dr
- 6654 Franklin D Roosevelt Dr
- 6639 Franklin D Roosevelt Dr
- 6639 Franklin Delano Roosevelt Dr
- 6662 Franklin D Roosevelt Dr
- 6650 Franklin D Roosevelt Dr

