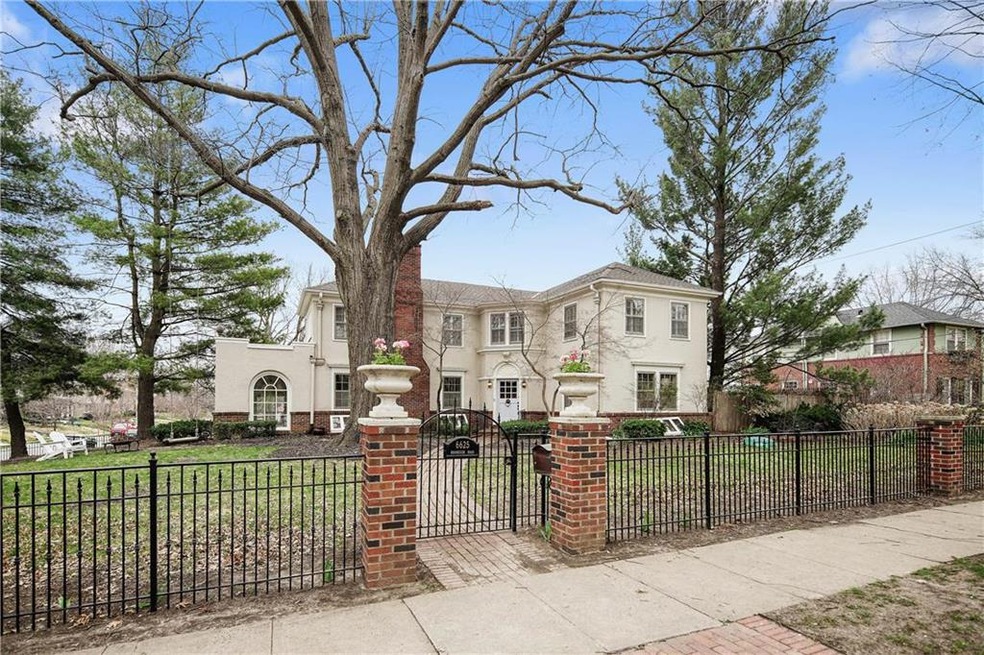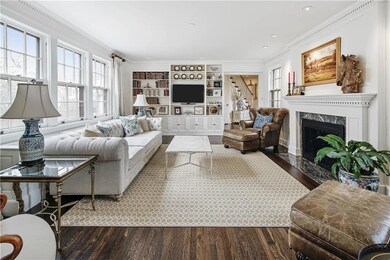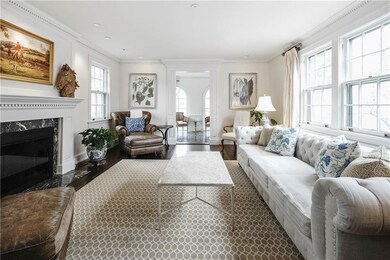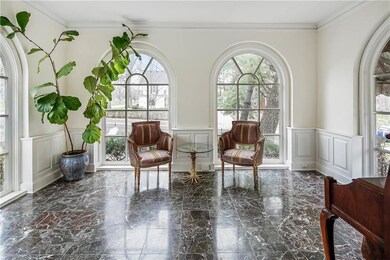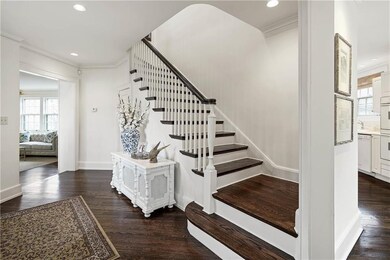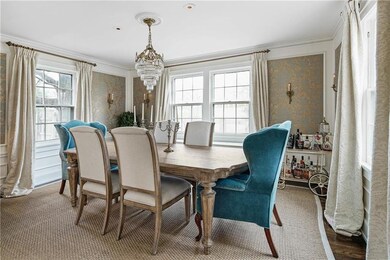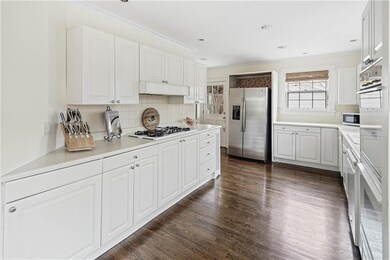
6625 Brookside Rd Kansas City, MO 64113
Armour Hills NeighborhoodHighlights
- Vaulted Ceiling
- Traditional Architecture
- Corner Lot
- Radiant Floor
- Sun or Florida Room
- 5-minute walk to Arbor Villa Park
About This Home
As of August 2024Here is your chance to own a piece of Kansas City history with one of the coveted J.C. Nichols Twin Homes. Rich in history, this elegant residence offers thoughtful details including stunning hardwoods, gorgeous millwork and artisan craftsmanship as well as inviting spaces that are suited for both quiet relaxation and grand entertaining. Outdoor living is taken to the next level with a quaint and serene private terrace that is manicured to perfection! The well-cared for home is truly a must see!
Last Agent to Sell the Property
Sage Sotheby's International Realty License #BR00055177 Listed on: 04/21/2018
Home Details
Home Type
- Single Family
Est. Annual Taxes
- $5,734
Year Built
- Built in 1922
Lot Details
- Aluminum or Metal Fence
- Corner Lot
- Level Lot
- Many Trees
Parking
- 2 Car Detached Garage
- Inside Entrance
- Side Facing Garage
Home Design
- Traditional Architecture
- Composition Roof
Interior Spaces
- Wet Bar: Built-in Features, Fireplace, Hardwood, Shades/Blinds, Plantation Shutters, Walk-In Closet(s), Ceramic Tiles, Granite Counters, Shower Only, Cedar Closet(s), Shower Over Tub
- Built-In Features: Built-in Features, Fireplace, Hardwood, Shades/Blinds, Plantation Shutters, Walk-In Closet(s), Ceramic Tiles, Granite Counters, Shower Only, Cedar Closet(s), Shower Over Tub
- Vaulted Ceiling
- Ceiling Fan: Built-in Features, Fireplace, Hardwood, Shades/Blinds, Plantation Shutters, Walk-In Closet(s), Ceramic Tiles, Granite Counters, Shower Only, Cedar Closet(s), Shower Over Tub
- Skylights
- Shades
- Plantation Shutters
- Drapes & Rods
- Living Room with Fireplace
- Formal Dining Room
- Sun or Florida Room
- Laundry on main level
Kitchen
- Eat-In Kitchen
- Granite Countertops
- Laminate Countertops
Flooring
- Wood
- Wall to Wall Carpet
- Radiant Floor
- Linoleum
- Laminate
- Stone
- Ceramic Tile
- Luxury Vinyl Plank Tile
- Luxury Vinyl Tile
Bedrooms and Bathrooms
- 3 Bedrooms
- Cedar Closet: Built-in Features, Fireplace, Hardwood, Shades/Blinds, Plantation Shutters, Walk-In Closet(s), Ceramic Tiles, Granite Counters, Shower Only, Cedar Closet(s), Shower Over Tub
- Walk-In Closet: Built-in Features, Fireplace, Hardwood, Shades/Blinds, Plantation Shutters, Walk-In Closet(s), Ceramic Tiles, Granite Counters, Shower Only, Cedar Closet(s), Shower Over Tub
- Double Vanity
- Built-in Features
Basement
- Basement Fills Entire Space Under The House
- Stone or Rock in Basement
Outdoor Features
- Enclosed patio or porch
- Playground
Additional Features
- City Lot
- Zoned Heating and Cooling
Community Details
- Association fees include snow removal
- Armour Hills Subdivision
Listing and Financial Details
- Exclusions: See Disclosure
- Assessor Parcel Number 47-230-28-10-00-0-00-000
Ownership History
Purchase Details
Home Financials for this Owner
Home Financials are based on the most recent Mortgage that was taken out on this home.Purchase Details
Purchase Details
Home Financials for this Owner
Home Financials are based on the most recent Mortgage that was taken out on this home.Purchase Details
Home Financials for this Owner
Home Financials are based on the most recent Mortgage that was taken out on this home.Purchase Details
Home Financials for this Owner
Home Financials are based on the most recent Mortgage that was taken out on this home.Similar Homes in Kansas City, MO
Home Values in the Area
Average Home Value in this Area
Purchase History
| Date | Type | Sale Price | Title Company |
|---|---|---|---|
| Deed | -- | Security 1St Title | |
| Warranty Deed | -- | None Listed On Document | |
| Warranty Deed | -- | Continental Title | |
| Warranty Deed | -- | None Available | |
| Warranty Deed | -- | Kansas City Title |
Mortgage History
| Date | Status | Loan Amount | Loan Type |
|---|---|---|---|
| Open | $422,000 | New Conventional | |
| Previous Owner | $451,725 | New Conventional | |
| Previous Owner | $318,700 | New Conventional | |
| Previous Owner | $256,000 | New Conventional | |
| Previous Owner | $320,600 | Fannie Mae Freddie Mac | |
| Previous Owner | $120,000 | Construction |
Property History
| Date | Event | Price | Change | Sq Ft Price |
|---|---|---|---|---|
| 06/22/2025 06/22/25 | Pending | -- | -- | -- |
| 06/20/2025 06/20/25 | For Sale | $750,000 | +11.1% | $278 / Sq Ft |
| 08/28/2024 08/28/24 | Sold | -- | -- | -- |
| 08/11/2024 08/11/24 | Pending | -- | -- | -- |
| 08/09/2024 08/09/24 | For Sale | $675,000 | +40.6% | $251 / Sq Ft |
| 06/01/2018 06/01/18 | Sold | -- | -- | -- |
| 05/01/2018 05/01/18 | Pending | -- | -- | -- |
| 04/21/2018 04/21/18 | For Sale | $479,950 | +6.7% | $182 / Sq Ft |
| 04/29/2014 04/29/14 | Sold | -- | -- | -- |
| 04/02/2014 04/02/14 | Pending | -- | -- | -- |
| 03/06/2014 03/06/14 | For Sale | $450,000 | -- | $171 / Sq Ft |
Tax History Compared to Growth
Tax History
| Year | Tax Paid | Tax Assessment Tax Assessment Total Assessment is a certain percentage of the fair market value that is determined by local assessors to be the total taxable value of land and additions on the property. | Land | Improvement |
|---|---|---|---|---|
| 2024 | $9,479 | $120,101 | $17,683 | $102,418 |
| 2023 | $9,389 | $120,101 | $13,978 | $106,123 |
| 2022 | $7,814 | $95,000 | $14,982 | $80,018 |
| 2021 | $7,788 | $95,000 | $14,982 | $80,018 |
| 2020 | $6,928 | $83,449 | $14,982 | $68,467 |
| 2019 | $6,783 | $83,449 | $14,982 | $68,467 |
| 2018 | $6,182 | $77,665 | $12,922 | $64,743 |
| 2017 | $6,182 | $77,665 | $12,922 | $64,743 |
| 2016 | $5,746 | $71,788 | $11,438 | $60,350 |
| 2014 | $5,651 | $70,380 | $11,214 | $59,166 |
Agents Affiliated with this Home
-
Alec Rodgers

Seller's Agent in 2025
Alec Rodgers
ReeceNichols-KCN
(816) 785-7164
1 in this area
9 Total Sales
-
Jan Aylward

Seller's Agent in 2024
Jan Aylward
Weichert, Realtors Welch & Com
(816) 797-1369
2 in this area
46 Total Sales
-
Andrew Bash

Seller's Agent in 2018
Andrew Bash
Sage Sotheby's International Realty
(816) 868-5888
5 in this area
336 Total Sales
-
Jamie Closson

Seller's Agent in 2014
Jamie Closson
Weichert, Realtors Welch & Com
(816) 694-9409
57 Total Sales
-
Tricia Gill

Buyer's Agent in 2014
Tricia Gill
KW KANSAS CITY METRO
(816) 507-0655
3 in this area
87 Total Sales
Map
Source: Heartland MLS
MLS Number: 2102433
APN: 47-230-28-10-00-0-00-000
- 207 W 66th St
- 416 W 67th St
- 6641 Linden Rd
- 222 W 68th St
- 105 W 67th Terrace
- 6438 Baltimore Ave
- 456 W 68th St
- 7 E 65th Terrace
- 17 E 65th Terrace
- 333 W Meyer Blvd Unit 212
- 333 W Meyer Blvd Unit 414
- 441 W 68th Terrace
- 15 E 68th Terrace
- 6411 Pennsylvania Ave
- 3 W Meyer Blvd
- 16 W 69th St
- 20 E 69th St
- 6327 Main St
- 408 Greenway Terrace
- 201 E Winthrope Rd
