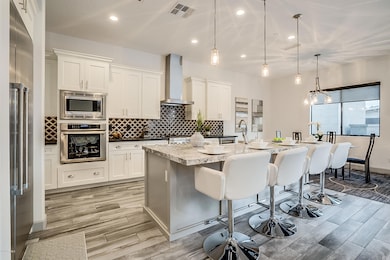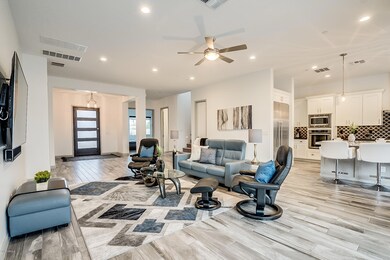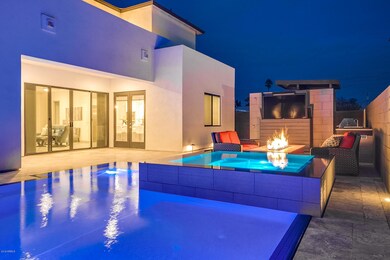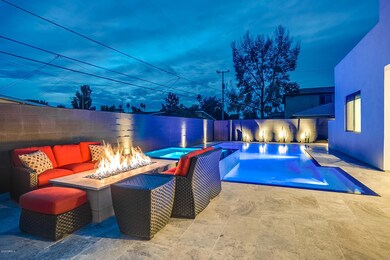
6625 E 6th St Scottsdale, AZ 85251
South Scottsdale NeighborhoodHighlights
- Heated Spa
- 0.17 Acre Lot
- Contemporary Architecture
- Tavan Elementary School Rated A
- Mountain View
- Main Floor Primary Bedroom
About This Home
As of July 2019This contemporary open concept, 3,391sqft, 2 story home with amazing view is located in the Historic Southwest Village neighborhood that sits perfectly in the heart of Scottsdale only minutes to Old Town and bordering Phoenix Arcadia. SW Village is one of best neighborhoods in all of Old Town and NO HOA. Just a short walk or bike ride to your favorite eateries, shopping, hiking, galleries the Valley Ho Hotel and the Spring training baseball fields. The 2017 new build with a contemporary style features 4 bd, 5 ba, loft, 3.5 car garage, pool & Jacuzzi. The open floor plan boasts high ceilings & ample natural light thru large energy efficient windows, the designer-appointed kitchen opens to the great room, with breakfast bar and eat in kitchen/dining. (see More for additional features) The home features double master suites, one up and one down and large loft. Each owner's retreat boasts large walk-in closets, a spa-like bathroom with huge walk-in shower featuring floor-to-ceiling tile & dual shower heads. The low maintenance exterior is beautifully landscaped for outdoor living. Accent lighting highlights the negative edge pool & spa, gas fire pit, outdoor shower, 75" TV, and brand new never used kitchen/grill. When not enjoying the pool time, relax on one of two private balconies' with unbelievable view of Camelback, McDowell & Papago Mountains.
Smart App Home Security System
Smart App Skybell HD Doorbell Camera
Smart App Automated garage door opener
Reverse Osmosis Water filtering system
Soft Water System
Sports Car Driveway Entrance
Three Car Garage
Outdoor Marble Shower and Tile Bathroom
Outdoor BBQ Set Up - Finished Silver Travertine and Tile
Top of Line - Stainless Steel Sommerset 32" Gas Grill
Top of Line - Stainless Steel Sommerset Built In Ice Chest (drains to sewer)
Built In Sink
Gas Fire Pit - Finished Silver Travertine and Tile
Zero Edge Pool with electric blue pebble sheen finish (smart app controlled)
Zero Edge Spa with electric blue pebble sheen finish (smart app controlled)
Heyward Salt Water Filtration
In-Floor Pool Cleaning System
Ultraviolet Sterilization Ozone cleaning system
Heyward Color Logic lighting (pool and spa/smart app controlled)
Heyward Gas Heater - Highest capacity for pool and spa heat and can be turned on via smart app
Upgraded Silver Travertine decking
Last Agent to Sell the Property
Century 21 Arizona Foothills License #SA545893000 Listed on: 02/14/2019

Home Details
Home Type
- Single Family
Est. Annual Taxes
- $3,647
Year Built
- Built in 2017
Lot Details
- 7,388 Sq Ft Lot
- Block Wall Fence
- Artificial Turf
Parking
- 3.5 Car Direct Access Garage
- 3 Open Parking Spaces
- Garage ceiling height seven feet or more
- Garage Door Opener
Home Design
- Contemporary Architecture
- Brick Exterior Construction
- Wood Frame Construction
- Composition Roof
- Stucco
Interior Spaces
- 3,391 Sq Ft Home
- 2-Story Property
- Ceiling height of 9 feet or more
- Ceiling Fan
- Gas Fireplace
- Double Pane Windows
- Vinyl Clad Windows
- Mountain Views
- Security System Leased
- Washer and Dryer Hookup
Kitchen
- Eat-In Kitchen
- Breakfast Bar
- Gas Cooktop
- <<builtInMicrowave>>
- ENERGY STAR Qualified Appliances
- Kitchen Island
- Granite Countertops
Flooring
- Carpet
- Tile
Bedrooms and Bathrooms
- 4 Bedrooms
- Primary Bedroom on Main
- Primary Bathroom is a Full Bathroom
- 5 Bathrooms
- Dual Vanity Sinks in Primary Bathroom
Accessible Home Design
- Roll-in Shower
- Accessible Hallway
Pool
- Heated Spa
- Heated Pool
Outdoor Features
- Balcony
- Covered patio or porch
- Fire Pit
- Built-In Barbecue
Schools
- Tavan Elementary School
- Ingleside Middle School
- Arcadia High School
Utilities
- Zoned Heating and Cooling System
- Heating System Uses Natural Gas
- Water Softener
- High Speed Internet
- Cable TV Available
Community Details
- No Home Owners Association
- Association fees include no fees
- Built by Signature Homes, LLC
- Southwest Village Unit 3 Subdivision
Listing and Financial Details
- Tax Lot 310
- Assessor Parcel Number 130-05-072
Ownership History
Purchase Details
Home Financials for this Owner
Home Financials are based on the most recent Mortgage that was taken out on this home.Purchase Details
Home Financials for this Owner
Home Financials are based on the most recent Mortgage that was taken out on this home.Purchase Details
Home Financials for this Owner
Home Financials are based on the most recent Mortgage that was taken out on this home.Purchase Details
Home Financials for this Owner
Home Financials are based on the most recent Mortgage that was taken out on this home.Purchase Details
Home Financials for this Owner
Home Financials are based on the most recent Mortgage that was taken out on this home.Purchase Details
Home Financials for this Owner
Home Financials are based on the most recent Mortgage that was taken out on this home.Purchase Details
Similar Homes in Scottsdale, AZ
Home Values in the Area
Average Home Value in this Area
Purchase History
| Date | Type | Sale Price | Title Company |
|---|---|---|---|
| Special Warranty Deed | -- | None Available | |
| Special Warranty Deed | -- | None Available | |
| Warranty Deed | $1,180,000 | Great American Title Agency | |
| Warranty Deed | $915,000 | First American Title Insuran | |
| Warranty Deed | -- | First American Title Ins Co | |
| Cash Sale Deed | $310,000 | Harmony Title Agency Inc | |
| Warranty Deed | $275,000 | Harmony Title Agency Inc | |
| Interfamily Deed Transfer | -- | -- |
Mortgage History
| Date | Status | Loan Amount | Loan Type |
|---|---|---|---|
| Previous Owner | $873,200 | Adjustable Rate Mortgage/ARM | |
| Previous Owner | $50,000 | Unknown | |
| Previous Owner | $732,000 | New Conventional | |
| Previous Owner | $585,000 | Purchase Money Mortgage | |
| Previous Owner | $50,000 | Unknown | |
| Previous Owner | $225,000 | New Conventional |
Property History
| Date | Event | Price | Change | Sq Ft Price |
|---|---|---|---|---|
| 07/09/2019 07/09/19 | Sold | $1,180,000 | -1.7% | $348 / Sq Ft |
| 05/24/2019 05/24/19 | Pending | -- | -- | -- |
| 05/21/2019 05/21/19 | Price Changed | $1,200,000 | 0.0% | $354 / Sq Ft |
| 05/01/2019 05/01/19 | Price Changed | $1,199,999 | -4.0% | $354 / Sq Ft |
| 04/03/2019 04/03/19 | Price Changed | $1,249,999 | -3.8% | $369 / Sq Ft |
| 03/03/2019 03/03/19 | Price Changed | $1,299,000 | -7.1% | $383 / Sq Ft |
| 02/14/2019 02/14/19 | For Sale | $1,399,000 | +52.9% | $413 / Sq Ft |
| 10/11/2017 10/11/17 | Sold | $915,000 | -1.1% | $270 / Sq Ft |
| 08/16/2017 08/16/17 | Pending | -- | -- | -- |
| 08/16/2017 08/16/17 | For Sale | $925,000 | +198.4% | $273 / Sq Ft |
| 12/18/2015 12/18/15 | Sold | $310,000 | -8.0% | $216 / Sq Ft |
| 11/20/2015 11/20/15 | Price Changed | $337,000 | -3.7% | $235 / Sq Ft |
| 11/18/2015 11/18/15 | For Sale | $349,900 | -- | $244 / Sq Ft |
Tax History Compared to Growth
Tax History
| Year | Tax Paid | Tax Assessment Tax Assessment Total Assessment is a certain percentage of the fair market value that is determined by local assessors to be the total taxable value of land and additions on the property. | Land | Improvement |
|---|---|---|---|---|
| 2025 | $4,561 | $67,414 | -- | -- |
| 2024 | $4,509 | $64,204 | -- | -- |
| 2023 | $4,509 | $119,370 | $23,870 | $95,500 |
| 2022 | $4,277 | $90,620 | $18,120 | $72,500 |
| 2021 | $4,545 | $86,150 | $17,230 | $68,920 |
| 2020 | $4,505 | $81,800 | $16,360 | $65,440 |
| 2019 | $3,747 | $70,930 | $14,180 | $56,750 |
| 2018 | $3,647 | $29,580 | $5,910 | $23,670 |
| 2017 | $1,541 | $26,530 | $5,300 | $21,230 |
| 2016 | $1,511 | $25,280 | $5,050 | $20,230 |
| 2015 | $1,239 | $23,250 | $4,650 | $18,600 |
Agents Affiliated with this Home
-
April Peterson

Seller's Agent in 2019
April Peterson
Century 21 Arizona Foothills
(602) 373-9009
4 in this area
32 Total Sales
-
Marie Bounds

Seller Co-Listing Agent in 2019
Marie Bounds
Century 21 Arizona Foothills
(480) 510-3392
14 Total Sales
-
Andrea Lilienfeld

Buyer's Agent in 2019
Andrea Lilienfeld
My Home Group Real Estate
(319) 610-4847
16 in this area
432 Total Sales
-
Julie Jarmiolowski

Buyer Co-Listing Agent in 2019
Julie Jarmiolowski
My Home Group Real Estate
(602) 663-5256
8 in this area
135 Total Sales
-
Kristin Myers
K
Seller's Agent in 2015
Kristin Myers
Darcam Real Estate Investments
(602) 570-6164
1 Total Sale
Map
Source: Arizona Regional Multiple Listing Service (ARMLS)
MLS Number: 5883466
APN: 130-05-072
- 3331 N 66th Place
- 6714 E 6th St
- 3313 N 68th St Unit 244
- 3314 N 68th St Unit W112
- 3314 N 68th St Unit 107
- 3314 N 68th St Unit 247W
- 3314 N 68th St Unit 204W
- 3219 N 66th St
- 3626 N Mohave Way
- 3635 N 68th St Unit 5
- 6833 E Osborn Rd Unit D
- 6826 E Monterey Way
- 6834 E 4th St Unit 6
- 6834 E 4th St Unit 7
- 6805 E 2nd St Unit 4
- 3404 N Kachina Ln
- 6702 E Earll Dr Unit 1
- 6906 E 4th St Unit 10
- 6906 E 4th St Unit 4
- 6920 E 4th St Unit 209






