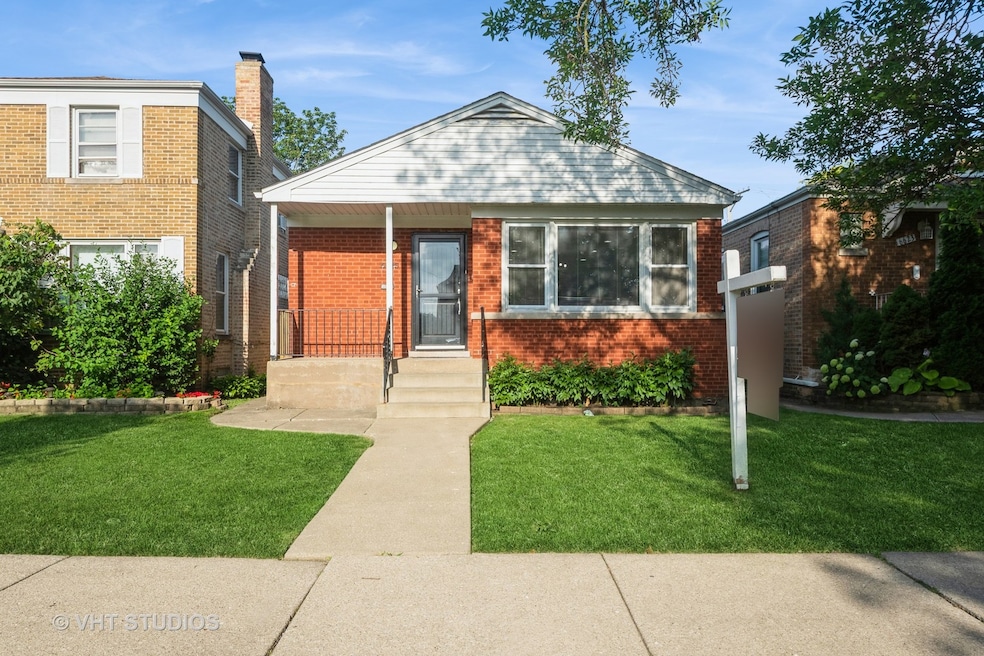6625 N Whipple St Chicago, IL 60645
West Ridge NeighborhoodEstimated payment $2,920/month
Total Views
2,549
3
Beds
3
Baths
1,229
Sq Ft
$366
Price per Sq Ft
Highlights
- Clubhouse
- Recreation Room
- Wood Flooring
- Property is near a park
- Ranch Style House
- Community Pool
About This Home
Very well maintained ranch is in move in condition. The first floor features a living room-dining room combo, an eat in remodeled kitchen with granite counters and white cabinetry, 3 bedrooms and 2 updated full baths., one with a tub and one with a shower stall. There are hardwood floors in the living room, dining room and bedrooms. The basement has a huge recreation room, 4th bedroom and full bath with a tub/shower. There is a large front porch that is perfect for relaxing in this weather and a large backyard.
Home Details
Home Type
- Single Family
Est. Annual Taxes
- $6,263
Year Built
- Built in 1954
Home Design
- Ranch Style House
- Brick Exterior Construction
Interior Spaces
- 1,229 Sq Ft Home
- Family Room
- Combination Dining and Living Room
- Recreation Room
- Wood Flooring
- Range
Bedrooms and Bathrooms
- 3 Bedrooms
- 4 Potential Bedrooms
- 3 Full Bathrooms
- Separate Shower
Laundry
- Laundry Room
- Dryer
- Washer
Basement
- Basement Fills Entire Space Under The House
- Finished Basement Bathroom
Utilities
- Forced Air Heating and Cooling System
- Heating System Uses Natural Gas
Additional Features
- Patio
- Paved or Partially Paved Lot
- Property is near a park
Listing and Financial Details
- Homeowner Tax Exemptions
Community Details
Amenities
- Clubhouse
Recreation
- Tennis Courts
- Community Pool
Map
Create a Home Valuation Report for This Property
The Home Valuation Report is an in-depth analysis detailing your home's value as well as a comparison with similar homes in the area
Home Values in the Area
Average Home Value in this Area
Tax History
| Year | Tax Paid | Tax Assessment Tax Assessment Total Assessment is a certain percentage of the fair market value that is determined by local assessors to be the total taxable value of land and additions on the property. | Land | Improvement |
|---|---|---|---|---|
| 2024 | $6,263 | $33,350 | $9,225 | $24,125 |
| 2023 | $6,084 | $33,000 | $7,380 | $25,620 |
| 2022 | $6,084 | $33,000 | $7,380 | $25,620 |
| 2021 | $5,966 | $33,000 | $7,380 | $25,620 |
| 2020 | $5,313 | $26,952 | $5,350 | $21,602 |
| 2019 | $5,361 | $30,114 | $5,350 | $24,764 |
| 2018 | $5,270 | $30,114 | $5,350 | $24,764 |
| 2017 | $5,055 | $26,858 | $4,797 | $22,061 |
| 2016 | $4,879 | $26,858 | $4,797 | $22,061 |
| 2015 | $4,441 | $26,858 | $4,797 | $22,061 |
| 2014 | $4,260 | $25,530 | $4,428 | $21,102 |
| 2013 | $4,165 | $25,530 | $4,428 | $21,102 |
Source: Public Records
Property History
| Date | Event | Price | Change | Sq Ft Price |
|---|---|---|---|---|
| 08/12/2025 08/12/25 | Pending | -- | -- | -- |
| 08/05/2025 08/05/25 | For Sale | $450,000 | -- | $366 / Sq Ft |
Source: Midwest Real Estate Data (MRED)
Purchase History
| Date | Type | Sale Price | Title Company |
|---|---|---|---|
| Interfamily Deed Transfer | -- | None Available | |
| Interfamily Deed Transfer | -- | Ravenswood Title Company Llc | |
| Warranty Deed | $242,500 | -- | |
| Executors Deed | $140,000 | -- |
Source: Public Records
Mortgage History
| Date | Status | Loan Amount | Loan Type |
|---|---|---|---|
| Open | $36,746 | Credit Line Revolving | |
| Open | $228,000 | New Conventional | |
| Closed | $215,000 | New Conventional | |
| Closed | $202,000 | New Conventional | |
| Closed | $197,500 | New Conventional | |
| Closed | $201,000 | New Conventional | |
| Closed | $35,000 | Unknown | |
| Closed | $221,200 | Unknown | |
| Closed | $221,200 | Unknown | |
| Closed | $193,600 | No Value Available | |
| Previous Owner | $65,000 | Credit Line Revolving | |
| Previous Owner | $112,000 | No Value Available |
Source: Public Records
Source: Midwest Real Estate Data (MRED)
MLS Number: 12438368
APN: 10-36-307-011-0000
Nearby Homes
- 3105 W Wallen Ave
- 6544 N Albany Ave
- 3133 W Wallen Ave
- 6508 N Richmond St Unit 1D
- 6455 N Albany Ave
- 6612 N Mozart St
- 6833 N Kedzie Ave Unit 709
- 6833 N Kedzie Ave Unit 406
- 6833 N Kedzie Ave Unit 716
- 6833 N Kedzie Ave Unit 1209
- 6700 N Fairfield Ave
- 6457 N California Ave Unit 3
- 2759 W Arthur Ave Unit 3
- 6800 N California Ave Unit 3S
- 6800 N California Ave Unit 2Q
- 6800 N California Ave Unit 2I
- 6800 N California Ave Unit 2O
- 6319 N Whipple St
- 6558 N Washtenaw Ave Unit 2
- 6236 N Francisco Ave







