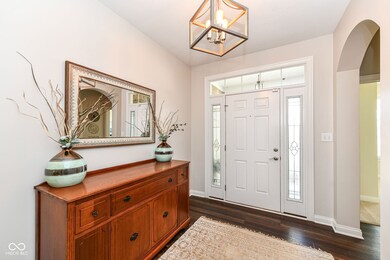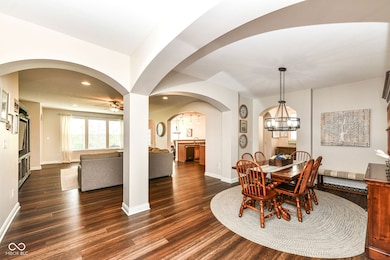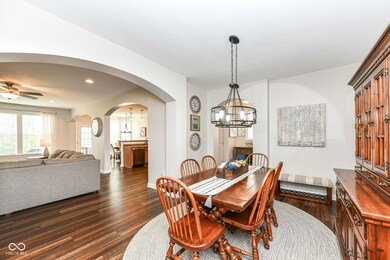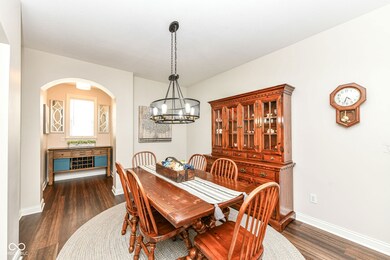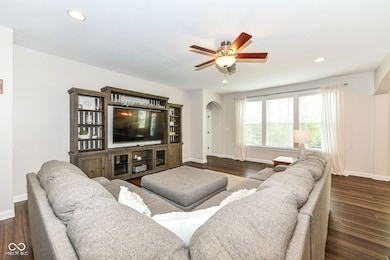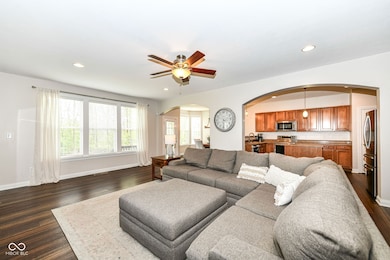
6625 W Winding Bend Mc Cordsville, IN 46055
Brooks-Luxhaven NeighborhoodEstimated payment $2,946/month
Highlights
- View of Trees or Woods
- Deck
- Ranch Style House
- Mccordsville Elementary School Rated A-
- Vaulted Ceiling
- Covered patio or porch
About This Home
Updated, gorgeous, highly coveted RANCH on a FULL, FINISHED BASEMENT, with 3 CAR finished garage on a lot backing to protected NATURE PRESERVE just 1 mile south of GEIST. Features include gorgeous architectural details found in custom homes: large foyer, arched entries, butler's pantry, beautiful color palette, soaring ceilings on both the main and lower levels, large windows. Gorgeous wood floors, neutral paint, impeccably clean and well-maintained. *Primary bedroom overlooks nature preserve, has garden tub, full shower, enclosed toilet, double vanity, huge walk in closet, new, lush carpeting. *Dining room accommodates oversized furnishings, flows into butler's pantry for amazing entertaining opportunities. Large sunlit family room. Spacious kitchen with 42" upper cabinets,stainless appliances, center island and breakfast bar adjacent to breakfast room. Two ample beds with custom closets, a full and also half bath plus beautiful, cabinet filled laundry/mud room with two closets complete the first floor. FINISHED basement with w HUGE bedrooms with ENORMOUS closets, egress windows, 9' ceilings, jack & jill bath with two sinks and linen closet. HUGE GREAT ROOM/flex space/multi-purpose room. WORKSHOP is currently an artist studio and storage room. Partially finished 3 car garage with keyless entry and service door. GORGEOUS LOT. Water softener, humidifier, water filtration system. So many bells and whistles. Why are you still reading? Hurry before you MISS this unicorn in Mt. Vernon School Corp. Just south of GEIST.
Listing Agent
Nix Real Estate Group Brokerage Email: traceynix@gmail.com License #RB14034075
Home Details
Home Type
- Single Family
Est. Annual Taxes
- $4,780
Year Built
- Built in 2008 | Remodeled
Lot Details
- 7,841 Sq Ft Lot
HOA Fees
- $29 Monthly HOA Fees
Parking
- 3 Car Attached Garage
Home Design
- Ranch Style House
- Brick Exterior Construction
- Vinyl Siding
- Concrete Perimeter Foundation
Interior Spaces
- Woodwork
- Vaulted Ceiling
- Paddle Fans
- Thermal Windows
- Vinyl Clad Windows
- Entrance Foyer
- Views of Woods
Kitchen
- Breakfast Bar
- Electric Oven
- Built-In Microwave
- Dishwasher
- Kitchen Island
- Disposal
Flooring
- Carpet
- Laminate
- Vinyl
Bedrooms and Bathrooms
- 5 Bedrooms
- Dual Vanity Sinks in Primary Bathroom
Laundry
- Laundry in unit
- Washer and Dryer Hookup
Finished Basement
- Basement Fills Entire Space Under The House
- 9 Foot Basement Ceiling Height
- Sump Pump
- Basement Storage
- Basement Window Egress
- Basement Lookout
Outdoor Features
- Deck
- Covered patio or porch
- Fire Pit
Schools
- Mccordsville Elementary School
- Mt Vernon Middle School
- Mt Vernon High School
Utilities
- Humidifier
- Forced Air Heating System
- Programmable Thermostat
- Gas Water Heater
- Water Purifier
Community Details
- Association fees include home owners
- Association Phone (317) 875-5600
- Deer Crossing Subdivision
- Property managed by CAS
Listing and Financial Details
- Legal Lot and Block 263 / 5
- Assessor Parcel Number 300123205263000018
Map
Home Values in the Area
Average Home Value in this Area
Tax History
| Year | Tax Paid | Tax Assessment Tax Assessment Total Assessment is a certain percentage of the fair market value that is determined by local assessors to be the total taxable value of land and additions on the property. | Land | Improvement |
|---|---|---|---|---|
| 2024 | $4,780 | $443,600 | $48,000 | $395,600 |
| 2023 | $4,780 | $445,900 | $48,000 | $397,900 |
| 2022 | $4,275 | $389,900 | $30,500 | $359,400 |
| 2021 | $3,305 | $330,500 | $30,500 | $300,000 |
| 2020 | $3,116 | $311,600 | $30,500 | $281,100 |
| 2019 | $2,988 | $298,800 | $30,500 | $268,300 |
| 2018 | $3,018 | $301,800 | $30,500 | $271,300 |
| 2017 | $2,892 | $289,200 | $30,500 | $258,700 |
| 2016 | $2,843 | $284,300 | $29,600 | $254,700 |
| 2014 | $2,920 | $277,800 | $33,000 | $244,800 |
| 2013 | $2,920 | $223,500 | $33,000 | $190,500 |
Property History
| Date | Event | Price | Change | Sq Ft Price |
|---|---|---|---|---|
| 04/28/2025 04/28/25 | Pending | -- | -- | -- |
| 04/25/2025 04/25/25 | For Sale | $450,000 | +73.7% | $99 / Sq Ft |
| 06/06/2013 06/06/13 | Sold | $259,000 | -3.7% | $57 / Sq Ft |
| 04/16/2013 04/16/13 | Pending | -- | -- | -- |
| 03/21/2013 03/21/13 | For Sale | $269,000 | -- | $59 / Sq Ft |
Purchase History
| Date | Type | Sale Price | Title Company |
|---|---|---|---|
| Interfamily Deed Transfer | -- | Quality Title Insurance | |
| Warranty Deed | -- | Title Links Llc | |
| Warranty Deed | -- | -- |
Mortgage History
| Date | Status | Loan Amount | Loan Type |
|---|---|---|---|
| Open | $321,600 | New Conventional | |
| Closed | $282,500 | No Value Available | |
| Closed | $282,559 | FHA | |
| Closed | $251,230 | New Conventional | |
| Previous Owner | $188,481 | VA | |
| Previous Owner | $191,109 | VA | |
| Previous Owner | $188,466 | VA |
Similar Homes in the area
Source: MIBOR Broker Listing Cooperative®
MLS Number: 22034933
APN: 30-01-23-205-263.000-018
- 6586 W Winding Bend
- 8644 N Deer Crossing Blvd
- 8744 N Aspen Way
- 8610 Fawn Way
- 6869 W Buck Stone Dr
- 6752 W Buck Stone Dr
- 6472 W Treeline Ln
- 6481 W Treeline Ln
- 6832 Oakcrest Dr
- 6902 Enclave Dr
- 6672 Eagles Nest Ln
- 8888 N White Tail Trail
- 7370 Broadview Ln
- 6204 Fairview Dr
- 6222 Fairview Dr
- 6207 Preserve Way
- 6210 Fairview Dr
- 7352 W County Road 600 Rd
- 7340 W County Road 600 Rd
- 9227 Brookview Ave

