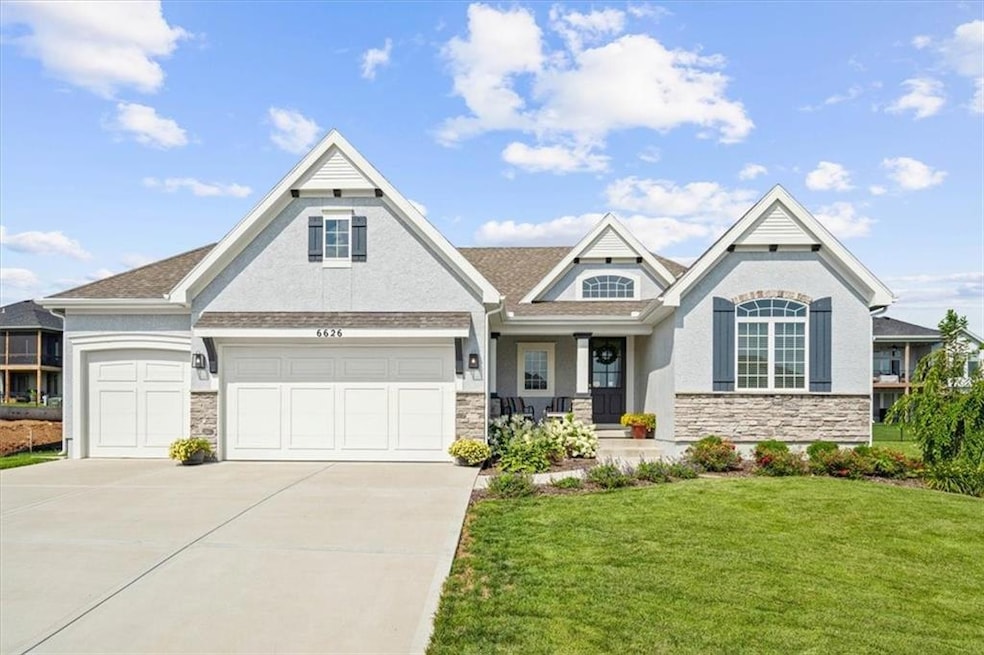
6626 Mccormick Dr Shawnee, KS 66226
Estimated payment $3,629/month
Highlights
- Custom Closet System
- Vaulted Ceiling
- Wood Flooring
- Belmont Elementary School Rated A
- Ranch Style House
- Great Room with Fireplace
About This Home
Why build when you can buy a 3 year young Chris George Home with all the appliances including washer and dryer and window treatment finishes complete? This Ranch home w/ 3 Bedrooms on the main floor & 2 full baths includes one additional bedroom and bath in the lower level by the family room. Perfect for guest to have their own space. Entry has custom wood ceiling, open kitchen with decor hood and slide drawer microwave, plus covered porch off the back for entertaining. Master Bedroom has beautiful walk in shower, tub, and double granite vanity. The master bath connects to huge walk in closet and separate laundry room. Sprinkler system w/ rain sensor & landscape zone. This is one level easy living in golf course community with neighborhood pool.
Home Details
Home Type
- Single Family
Est. Annual Taxes
- $6,330
Year Built
- Built in 2019
Lot Details
- 9,600 Sq Ft Lot
- Paved or Partially Paved Lot
- Sprinkler System
HOA Fees
- $63 Monthly HOA Fees
Parking
- 3 Car Attached Garage
- Front Facing Garage
Home Design
- Ranch Style House
- Traditional Architecture
- Composition Roof
- Stone Trim
Interior Spaces
- Vaulted Ceiling
- Ceiling Fan
- Gas Fireplace
- Great Room with Fireplace
- Family Room Downstairs
- Combination Kitchen and Dining Room
Kitchen
- Free-Standing Electric Oven
- Recirculated Exhaust Fan
- Dishwasher
- Kitchen Island
- Quartz Countertops
- Disposal
Flooring
- Wood
- Carpet
- Ceramic Tile
Bedrooms and Bathrooms
- 4 Bedrooms
- Custom Closet System
- Walk-In Closet
- 3 Full Bathrooms
- Double Vanity
- Bathtub With Separate Shower Stall
Laundry
- Laundry Room
- Laundry on main level
Finished Basement
- Sump Pump
- Basement Window Egress
Schools
- Belmont Elementary School
- De Soto High School
Additional Features
- Covered patio or porch
- Forced Air Heating and Cooling System
Listing and Financial Details
- Assessor Parcel Number QP25530000-0121
- $127 special tax assessment
Community Details
Overview
- Association fees include curbside recycling, management, trash
- Greens Of Chapel Creek Association
- Greens Of Chapel Creek Subdivision, Ashwood Floorplan
Recreation
- Community Pool
Map
Home Values in the Area
Average Home Value in this Area
Tax History
| Year | Tax Paid | Tax Assessment Tax Assessment Total Assessment is a certain percentage of the fair market value that is determined by local assessors to be the total taxable value of land and additions on the property. | Land | Improvement |
|---|---|---|---|---|
| 2024 | $7,318 | $62,675 | $14,370 | $48,305 |
| 2023 | $6,677 | $56,741 | $12,491 | $44,250 |
| 2022 | $6,330 | $52,705 | $13,139 | $39,566 |
| 2021 | $6,330 | $50,692 | $13,139 | $37,553 |
| 2020 | $3,003 | $24,331 | $13,797 | $10,534 |
| 2019 | $980 | $6,715 | $6,715 | $0 |
| 2018 | $126 | $0 | $0 | $0 |
Property History
| Date | Event | Price | Change | Sq Ft Price |
|---|---|---|---|---|
| 07/24/2023 07/24/23 | Pending | -- | -- | -- |
| 07/21/2023 07/21/23 | For Sale | $550,000 | +24.3% | $224 / Sq Ft |
| 09/30/2020 09/30/20 | Sold | -- | -- | -- |
| 08/26/2020 08/26/20 | Pending | -- | -- | -- |
| 05/30/2020 05/30/20 | For Sale | $442,575 | -- | $180 / Sq Ft |
Purchase History
| Date | Type | Sale Price | Title Company |
|---|---|---|---|
| Warranty Deed | -- | Coffelt Land Title | |
| Warranty Deed | -- | Security 1St Title |
Mortgage History
| Date | Status | Loan Amount | Loan Type |
|---|---|---|---|
| Previous Owner | $240,575 | New Conventional | |
| Previous Owner | $354,000 | Construction |
Similar Homes in Shawnee, KS
Source: Heartland MLS
MLS Number: 2445630
APN: QP25530000-0121
- 6630 Mccormick Dr
- 24108 W 67th Terrace
- 6614 Mccormick Dr
- 6529 Barth Rd
- 6481 Barth Rd
- 23910 W 65th St
- 6714 Arapahoe Dr
- 24203 W 69th St
- 6840 Belmont Dr
- 6932 Kenton St
- 6018 Arapahoe St
- 6001 Hedge Lane Terrace
- 6000 Hedge Lane Terrace
- 23300 W 71st St
- 23826 Clear Creek Pkwy
- 23421 W 71st Terrace
- 7101 Meadow View St
- 0 Mize Rd Unit HMS2466053
- 7005 Mize Rd
- 22000 W 71st St






