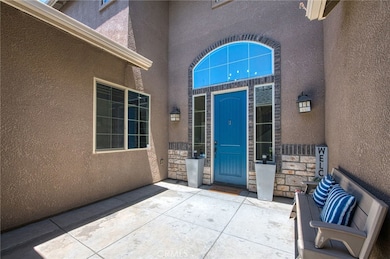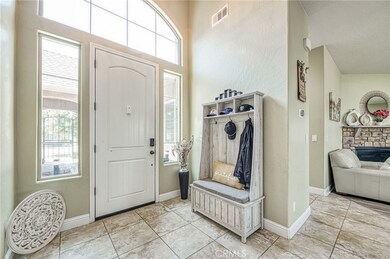
6626 W Alluvial Ave Fresno, CA 93722
Herndon NeighborhoodEstimated payment $4,740/month
Highlights
- Hot Property
- Primary Bedroom Suite
- Bluff View
- Golf Course Community
- Open Floorplan
- Contemporary Architecture
About This Home
Beautiful 5 Bedroom, 4.5 bath, 3319 Sq Ft Lennar home located in the exclusive Elderberry Bluff Community. As you walk in you will notice the beautiful tile flooring, high ceilings and the perfect open floor plan. The formal living living room with its masonry gas fireplace flows perfectly with the spacious kitchen which includes granite countertops, large island, magnificant cabinetry, double oven, stainless steel appliances and a gas stove. There are 2 master bedrooms in this amazing home. One master bedroom is located downstairs with a private bathroom and walk in closet. Perfect for a mother in law suite or guests. There is also a bonus room next to the downstairs master, perfect for an office or play area. Upstairs you will find the 2nd master bedroom with an enormous walk in closet, tub and delightful views of the bluffs and mountains beyond. 3 more bedrooms located upstairs, one with its own private full bathroom. The backyard provides ample space for BBQs, family gatherings and summertime fun! Walking distance to the Riverside Golf Course and a short drive to great restaurants and shopping.
Listing Agent
Realty Concepts, Ltd. Brokerage Phone: 559-960-0022 License #02003446 Listed on: 07/10/2025

Home Details
Home Type
- Single Family
Est. Annual Taxes
- $6,841
Year Built
- Built in 2014
Lot Details
- 8,260 Sq Ft Lot
- Front and Back Yard Sprinklers
- Private Yard
- Density is up to 1 Unit/Acre
HOA Fees
- $80 Monthly HOA Fees
Parking
- 4 Car Attached Garage
- Parking Available
- Front Facing Garage
- Tandem Garage
- Driveway
Property Views
- Bluff
- Mountain
- Hills
Home Design
- Contemporary Architecture
- Composition Roof
Interior Spaces
- 3,319 Sq Ft Home
- 2-Story Property
- Open Floorplan
- High Ceiling
- Ceiling Fan
- Recessed Lighting
- Gas Fireplace
- Double Pane Windows
- Entryway
- Family Room Off Kitchen
- Living Room with Fireplace
- Dining Room
- Home Office
- Bonus Room
- Utility Room
Kitchen
- Open to Family Room
- Eat-In Kitchen
- Breakfast Bar
- Walk-In Pantry
- Double Oven
- Built-In Range
- Microwave
- Dishwasher
- Kitchen Island
- Granite Countertops
Flooring
- Carpet
- Laminate
- Tile
Bedrooms and Bathrooms
- 5 Main Level Bedrooms
- Primary Bedroom Suite
- Walk-In Closet
- In-Law or Guest Suite
- Granite Bathroom Countertops
- Dual Sinks
- Bathtub with Shower
- Walk-in Shower
Laundry
- Laundry Room
- Electric Dryer Hookup
Outdoor Features
- Shed
Utilities
- Central Heating and Cooling System
- Tankless Water Heater
Listing and Financial Details
- Tax Lot 65
- Tax Tract Number 5358
- Assessor Parcel Number 50423031
Community Details
Overview
- Elderberry On The Bluff Fresno Association
Recreation
- Golf Course Community
- Bike Trail
Map
Home Values in the Area
Average Home Value in this Area
Tax History
| Year | Tax Paid | Tax Assessment Tax Assessment Total Assessment is a certain percentage of the fair market value that is determined by local assessors to be the total taxable value of land and additions on the property. | Land | Improvement |
|---|---|---|---|---|
| 2025 | $6,841 | $517,707 | $142,226 | $375,481 |
| 2023 | $6,841 | $497,605 | $136,704 | $360,901 |
| 2022 | $6,232 | $487,849 | $134,024 | $353,825 |
| 2021 | $6,092 | $478,285 | $131,397 | $346,888 |
| 2020 | $5,770 | $473,382 | $130,050 | $343,332 |
| 2019 | $5,698 | $464,100 | $127,500 | $336,600 |
| 2018 | $5,547 | $455,000 | $125,000 | $330,000 |
| 2017 | $5,872 | $458,831 | $158,436 | $300,395 |
| 2016 | $5,418 | $449,835 | $155,330 | $294,505 |
| 2015 | $5,596 | $443,079 | $152,997 | $290,082 |
| 2014 | $4,133 | $334,112 | $59,112 | $275,000 |
Property History
| Date | Event | Price | Change | Sq Ft Price |
|---|---|---|---|---|
| 07/10/2025 07/10/25 | For Sale | $739,000 | +62.4% | $223 / Sq Ft |
| 12/12/2017 12/12/17 | Sold | $455,000 | 0.0% | $137 / Sq Ft |
| 07/21/2017 07/21/17 | Pending | -- | -- | -- |
| 06/05/2017 06/05/17 | For Sale | $455,000 | +4.7% | $137 / Sq Ft |
| 03/06/2014 03/06/14 | Sold | $434,400 | 0.0% | $131 / Sq Ft |
| 02/18/2014 02/18/14 | Pending | -- | -- | -- |
| 10/16/2013 10/16/13 | For Sale | $434,400 | -- | $131 / Sq Ft |
Purchase History
| Date | Type | Sale Price | Title Company |
|---|---|---|---|
| Interfamily Deed Transfer | -- | Fidelity National Title Fres | |
| Grant Deed | $455,000 | Fidelity National Title Fres | |
| Interfamily Deed Transfer | -- | North American Title Co Inc | |
| Corporate Deed | $434,500 | North American Title Company |
Mortgage History
| Date | Status | Loan Amount | Loan Type |
|---|---|---|---|
| Previous Owner | $412,680 | New Conventional |
About the Listing Agent

Experienced Realtors for almost 10 years specializing in Vintage homes, mountain homes and luxury homes in Fresno and Madera County. Our goal is to make your experience as easy and stress free as possible. We can recommend ways to get your home sold in a short period of time and get you the best value for your home. We can find you what your looking for in a home and make sure it checks off all your boxes when it comes to finding the perfect house!
Jessy's Other Listings
Source: California Regional Multiple Listing Service (CRMLS)
MLS Number: FR25154690
APN: 504-230-31
- 7399 N Riverside Dr
- 6796 W Oak Ave
- 6712 W Lucas Dr
- 6808 Lucas Dr
- 6840 W Lucas Dr
- 7141 N Shiraz Ave
- 6741 W Fir Ave
- 7173 N Shiraz Ave
- 6646 W Beechwood Ave
- 6888 W Parr Ave
- 7120 N Astoria Dr
- 6001 W Alluvial Ave
- 7005 N Astoria Dr
- 7018 N Brookdale Dr
- 7568 N Hanna Ave
- 7450 N Gregory Ave
- 7756 N Patriot Ave
- 7538 N Erie Ave
- 6358 W Los Altos Ave
- 5804 W Chennault Ave
- 4924 W Herndon Ave
- 5681 N Fair Ave
- 4711 W Sierra Ave
- 6163 N Cornelia Ave Unit A
- 6338 N Cecelia Ave
- 5555 N Dante Ave
- 4262 W Figarden Dr
- 5473 N Salinas Ave
- 5490 N Salinas Ave
- 4259 W Bullard Ave
- 4296 W Regency Ave
- 5451 N Gates Ave
- 6055 N Brawley Ave
- 5610 N Gates Ave
- 4290 W San Jose Ave
- 7560 N Charles Ave Unit C
- 3555 W Bullard Ave
- 5655 N Marty Ave
- 3231 W Chennault Ave
- 5350 N Brawley Ave





