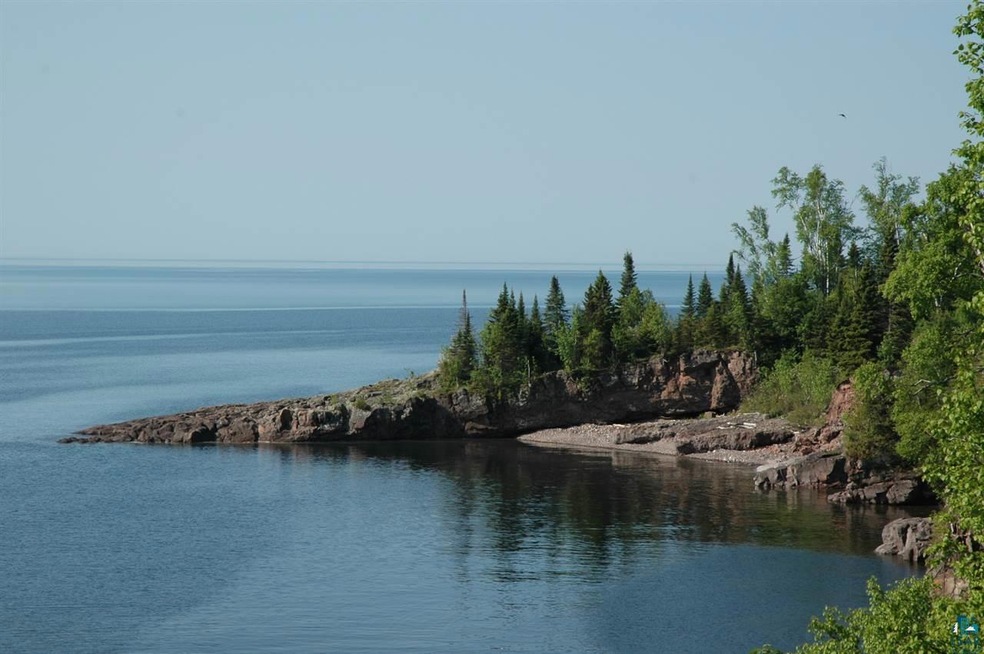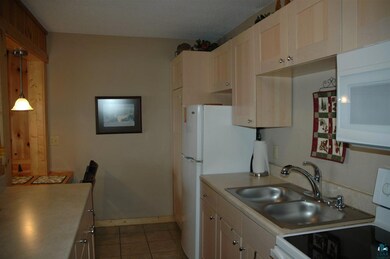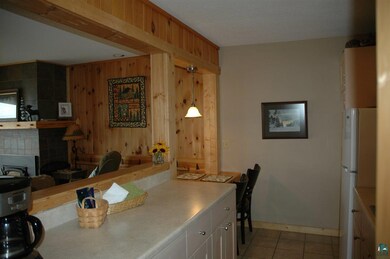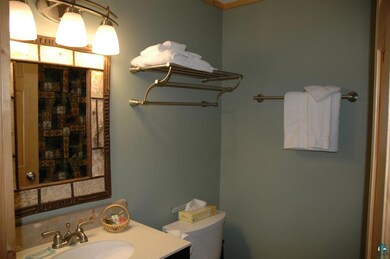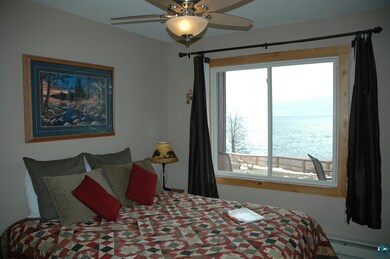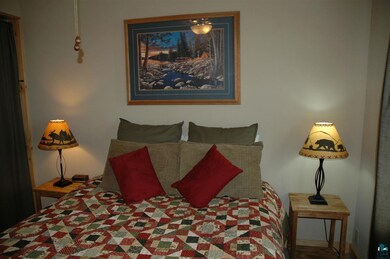Highlights
- 490 Feet of Waterfront
- Panoramic View
- Main Floor Primary Bedroom
- Outdoor Pool
- Deck
- Sauna
About This Home
As of May 2018Spend the day on your patio and listen to Lake Superior, watch the sun rise and set & enjoy that morning coffee or happy hour cocktail. You'll appreciate the tastefully updated features throughout the entire condo along with the main level location. It sits nice and close to the pool area, the outdoor firepit and grill area in addition to the stairway that leads to the stunning shoreline. Very private...very quiet. This lovely property is conveniently located near the Superior Hiking Trail, the Lutsen Ski Hills, Superior National Golf Course and restaurants/shopping. Experience some attractive rental revenues and offset the ownership costs, too, if you wish. Enjoy the pool, rec room, sauna and new platform deck with panoramic views.
Last Buyer's Agent
Sandra McHugh
Lutsen Real Estate Group
Home Details
Home Type
- Single Family
Est. Annual Taxes
- $526
Year Built
- Built in 1972
Lot Details
- 4 Acre Lot
- Lot Dimensions are 310 x 560
- 490 Feet of Waterfront
- Lake Front
- Property fronts a highway
- Lot Has A Rolling Slope
- Landscaped with Trees
HOA Fees
- $626 Monthly HOA Fees
Property Views
- Lake
- Panoramic
Home Design
- Wood Frame Construction
- Asphalt Shingled Roof
- Wood Siding
Interior Spaces
- 484 Sq Ft Home
- 2-Story Property
- Ceiling Fan
- Wood Burning Fireplace
- Double Pane Windows
- Combination Dining and Living Room
- Tile Flooring
Kitchen
- Breakfast Area or Nook
- Eat-In Kitchen
- Range
- Microwave
Bedrooms and Bathrooms
- 1 Primary Bedroom on Main
- Main Floor Bedroom
- Bathroom on Main Level
- 1 Full Bathroom
Parking
- No Garage
- Driveway
- Off-Street Parking
Outdoor Features
- Outdoor Pool
- Balcony
- Deck
- Patio
Utilities
- No Cooling
- Baseboard Heating
- Private Water Source
- Shared Water Source
- Electric Water Heater
- Private Sewer
- Shared Sewer
Listing and Financial Details
- Assessor Parcel Number 25-040-0016
Community Details
Overview
- Association fees include exterior maintenance, gas, landscaping, management, recreation facilities, snow removal, trash, water, building insurance, lawn care
- Chateau Leveaux Community
Amenities
- Community Garden
- Sauna
- Recreation Room
Recreation
- Community Spa
Map
Home Values in the Area
Average Home Value in this Area
Property History
| Date | Event | Price | Change | Sq Ft Price |
|---|---|---|---|---|
| 05/04/2018 05/04/18 | Sold | $138,000 | +9.5% | $138 / Sq Ft |
| 04/23/2018 04/23/18 | Pending | -- | -- | -- |
| 03/29/2018 03/29/18 | Sold | $126,000 | -8.7% | $119 / Sq Ft |
| 03/07/2018 03/07/18 | For Sale | $138,000 | +9.5% | $138 / Sq Ft |
| 03/05/2018 03/05/18 | Pending | -- | -- | -- |
| 01/21/2018 01/21/18 | For Sale | $126,000 | +61.5% | $119 / Sq Ft |
| 07/29/2016 07/29/16 | Sold | $78,000 | 0.0% | $161 / Sq Ft |
| 07/09/2016 07/09/16 | Pending | -- | -- | -- |
| 03/24/2016 03/24/16 | For Sale | $78,000 | -- | $161 / Sq Ft |
Source: Lake Superior Area REALTORS®
MLS Number: 6021045
- 6626 W Highway 61 Unit 8
- 41 Overlook Trail
- 6546 Aspenwood Dr
- 63 Rollins Ridge
- XX-2 Hoaglund Dr
- 670-679 Upper Cliff House Rd
- 555 Poplar River Rd
- 521 Moose Mountain Dr
- 504 Moose Mountain Dr
- 135 Bridge Run Ln Unit B
- 144C Bridge Run Ln
- 115 Bridge Run Ln Unit A
- 124 Bridge Run Ln Unit B
- 124 Bridge Run Ln
- XX Temperance Landing
- xxx Skou Rd
- 122 Skou Rd
- 9223 Minnesota 61
- 11 Wildflower Ln
- X48 Hansen Hjemsted
