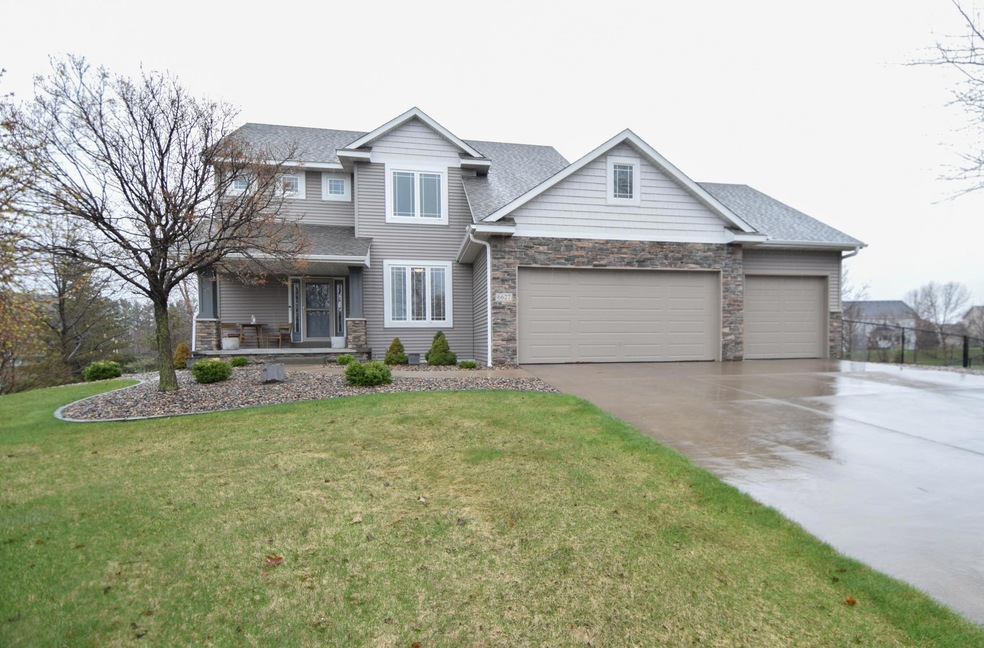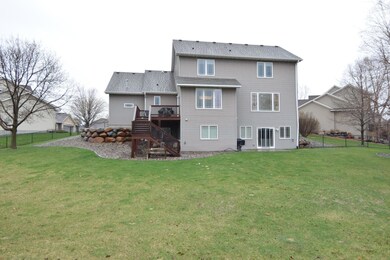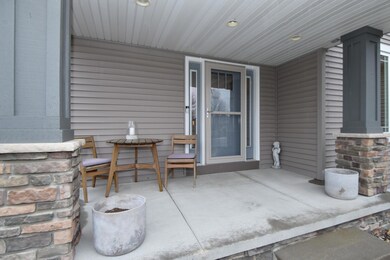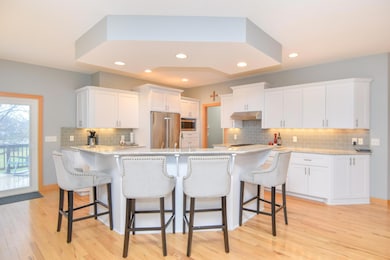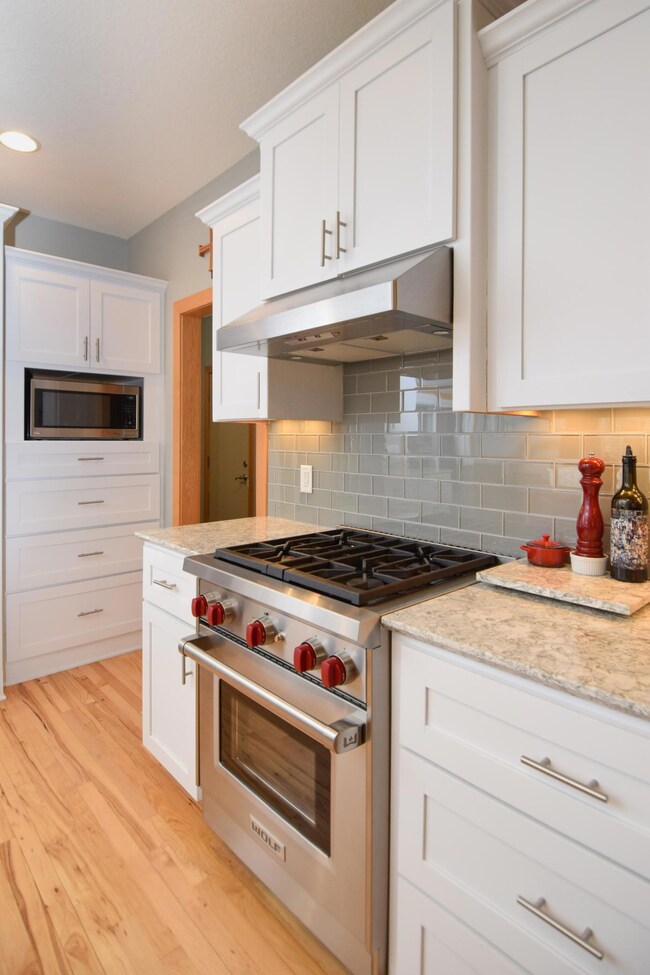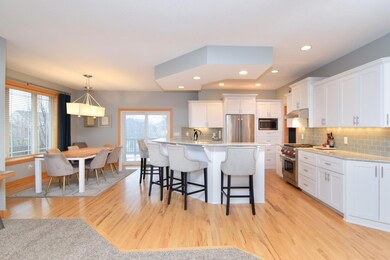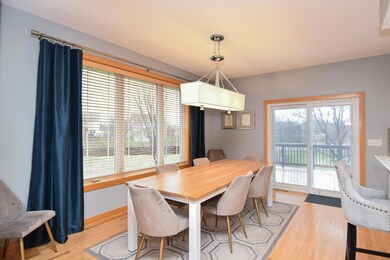
6627 108th Ct N Brooklyn Park, MN 55445
Northwoods NeighborhoodEstimated Value: $637,000 - $698,000
Highlights
- 30,492 Sq Ft lot
- Computer Room
- 4 Car Attached Garage
- Oxbow Creek Elementary School Rated A-
- The kitchen features windows
- Forced Air Heating and Cooling System
About This Home
As of June 2023Quality upgrades that the sellers have invested in are like money in your pocket. Why would you ever want to leave home? You have to come and see this one in person. Stunning main-level renovation with all the bells and whistles that today's buyers are looking for including white enamel cabinetry, granite countertops, top-of-the-line stainless steel appliances, updated lighting, hickory floors, and more. Enjoy morning coffee on the front porch or BBQs on the deck. The fully fenced oversized backyard offers space for kiddos, pets, gardens, and outdoor entertaining. Retreat inside and cozy up to the main level fireplace or relax in the lower level family room with walk-up bar. Huge bedrooms, walk-in closets, Jack and Jill bathroom, built-ins. Located in a wonderful cul-de-sac with no neighbors directly behind, in the high-demand neighborhood of Oxbow Creek in Northern Brooklyn Park just minutes from Elm Creek Park, Coon Rapids Dam, Arbor Lakes, and Riverdale shopping, dining, and more!
Last Agent to Sell the Property
Keller Williams Classic Realty Listed on: 04/30/2023

Home Details
Home Type
- Single Family
Est. Annual Taxes
- $6,966
Year Built
- Built in 2006
Lot Details
- 0.7 Acre Lot
- Lot Dimensions are 60x153x154x141x175
- Privacy Fence
- Chain Link Fence
- Few Trees
HOA Fees
- $44 Monthly HOA Fees
Parking
- 4 Car Attached Garage
- Heated Garage
- Insulated Garage
Interior Spaces
- 2-Story Property
- Family Room
- Living Room with Fireplace
- Computer Room
- Den
Kitchen
- Range
- Microwave
- Dishwasher
- Disposal
- The kitchen features windows
Bedrooms and Bathrooms
- 5 Bedrooms
Laundry
- Dryer
- Washer
Finished Basement
- Walk-Out Basement
- Basement Fills Entire Space Under The House
- Sump Pump
- Drain
- Natural lighting in basement
Utilities
- Forced Air Heating and Cooling System
- Underground Utilities
Community Details
- Neighborhood Association, Phone Number (830) 310-6552
- Oxbow Creek West Subdivision
Listing and Financial Details
- Assessor Parcel Number 0511921110032
Ownership History
Purchase Details
Home Financials for this Owner
Home Financials are based on the most recent Mortgage that was taken out on this home.Purchase Details
Home Financials for this Owner
Home Financials are based on the most recent Mortgage that was taken out on this home.Purchase Details
Home Financials for this Owner
Home Financials are based on the most recent Mortgage that was taken out on this home.Purchase Details
Purchase Details
Home Financials for this Owner
Home Financials are based on the most recent Mortgage that was taken out on this home.Similar Homes in the area
Home Values in the Area
Average Home Value in this Area
Purchase History
| Date | Buyer | Sale Price | Title Company |
|---|---|---|---|
| Carlson Ryan | $640,000 | -- | |
| Humphrey Nathan C | $424,752 | All American Title Co Inc | |
| Egan Robb D | $415,000 | -- | |
| Relo Direct Inc | $480,000 | -- | |
| Berkey Michelle R | $549,952 | -- |
Mortgage History
| Date | Status | Borrower | Loan Amount |
|---|---|---|---|
| Open | Carlson Ryan | $502,439 | |
| Previous Owner | Humphrey Nathan C | $350,000 | |
| Previous Owner | Humphrey Nathan C | $382,200 | |
| Previous Owner | Lewis Custom Homes & Masonry | $184,000 | |
| Previous Owner | Egan Robe D | $352,750 | |
| Previous Owner | Berkey Michelle R | $439,961 |
Property History
| Date | Event | Price | Change | Sq Ft Price |
|---|---|---|---|---|
| 06/23/2023 06/23/23 | Sold | $640,000 | 0.0% | $193 / Sq Ft |
| 05/13/2023 05/13/23 | Pending | -- | -- | -- |
| 05/05/2023 05/05/23 | Off Market | $640,000 | -- | -- |
| 04/30/2023 04/30/23 | For Sale | $625,000 | -- | $189 / Sq Ft |
Tax History Compared to Growth
Tax History
| Year | Tax Paid | Tax Assessment Tax Assessment Total Assessment is a certain percentage of the fair market value that is determined by local assessors to be the total taxable value of land and additions on the property. | Land | Improvement |
|---|---|---|---|---|
| 2023 | $7,332 | $574,600 | $150,500 | $424,100 |
| 2022 | $6,673 | $557,800 | $150,500 | $407,300 |
| 2021 | $6,576 | $489,900 | $90,000 | $399,900 |
| 2020 | $6,837 | $488,200 | $90,000 | $398,200 |
| 2019 | $6,416 | $482,300 | $90,000 | $392,300 |
| 2018 | $6,371 | $437,600 | $90,000 | $347,600 |
| 2017 | $6,242 | $412,200 | $90,000 | $322,200 |
| 2016 | $6,435 | $410,200 | $90,000 | $320,200 |
| 2015 | $6,564 | $410,200 | $90,000 | $320,200 |
| 2014 | -- | $379,000 | $99,400 | $279,600 |
Agents Affiliated with this Home
-
Paulette Carroll

Seller's Agent in 2023
Paulette Carroll
Keller Williams Classic Realty
(763) 443-3733
1 in this area
162 Total Sales
-
Jacob Schoenberger

Buyer's Agent in 2023
Jacob Schoenberger
RE/MAX Results
(612) 418-6612
1 in this area
176 Total Sales
Map
Source: NorthstarMLS
MLS Number: 6362426
APN: 05-119-21-11-0032
- 6257 104th Cir N
- 5901 106th Ave N
- 7024 103rd Ave N
- 11075 Colorado Ave N
- 6519 102nd Ave N
- 10608 Toledo Dr N
- 10787 Unity Ln N
- 10123 Yates Ave N
- 10532 Sumter Ave N
- 11312 Florida Ave N
- 5631 103rd Ave N
- 10924 Sumter Ave N
- 5233 108th Ave N
- 5201 107th Ave N
- 11124 Welcome Ave N
- 10012 Colorado Ln N
- 7713 Oxbow Creek Cir N
- 6701 114th Ave N
- 11332 Oregon Ave N
- 7213 114th Ln N
- 6627 108th Ct N
- XX19 106th Ave N
- 6623 108th Ct N
- 10701 Florida Ave N
- 6631 108th Ct N
- 10707 Florida Ave N
- 6619 108th Ct N
- 6635 108th Ct N
- 10713 Florida Ave N
- 6518 106th Ave N
- 6506 106th Ave N
- 6524 106th Ave N
- 6701 108th Trail N
- 6503 108th Trail N
- 6615 6615 N 108th-Court-n
- 6615 108th Ct N
- 6509 108th Trail N
- 6500 106th Ave N
- 6515 108th Trail N
- 6712 105th Trail N
