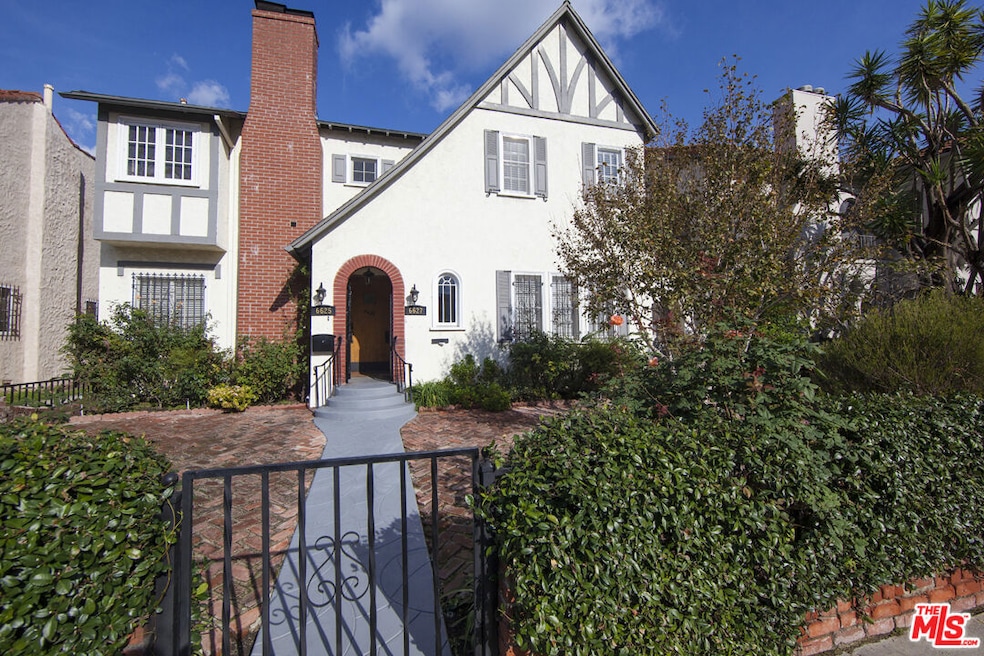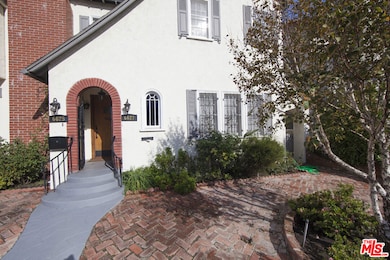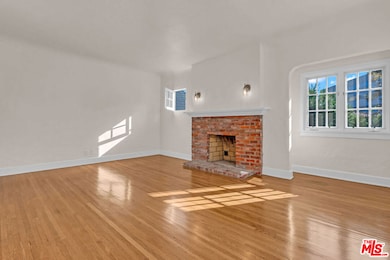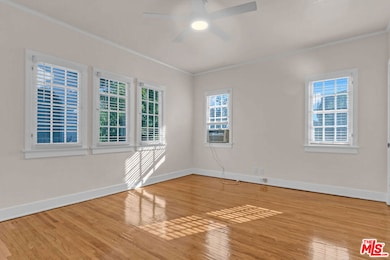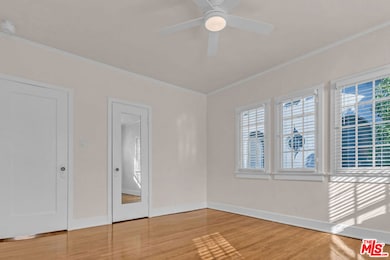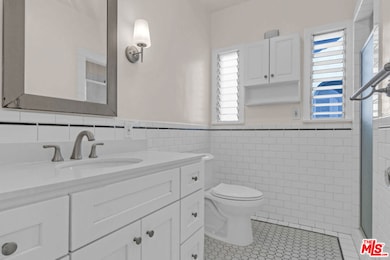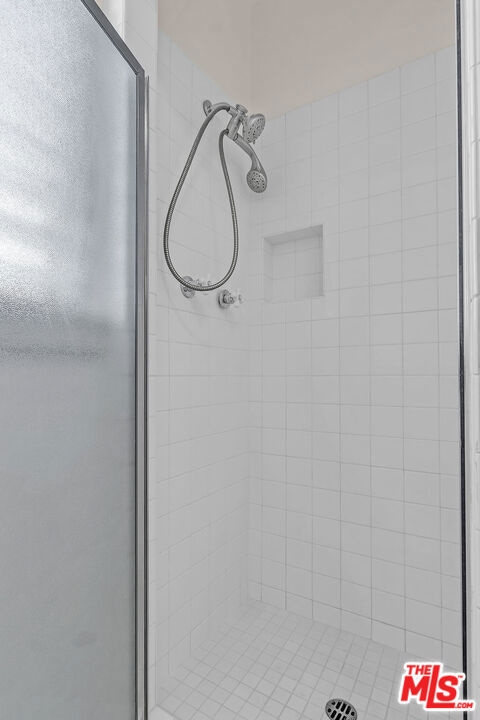6627 W 6th St Los Angeles, CA 90048
Beverly Grove NeighborhoodHighlights
- Views of Trees
- Tudor Architecture
- Laundry Room
- Wood Flooring
- 1 Car Garage
- Dining Room
About This Home
BEAUTIFUL UPPER UNIT DUPLEX IN BEVERLY GROVE. Charming light and bright unit featuring a living room with decorative fireplace, formal dining room perfect for entertaining, spacious upgraded kitchen with stainless steel appliances. Separate laundry room with washer and dryer, and rear door/stairway leading to a private, shared backyard. Two generous bedrooms, both with window AC units, hardwood floors and window treatments. There is also an AC unit in the living room. A private single-car garage is included. With such an ideal location close to the Beverly Center, Third Street shopping and dining, museums and The Grove, this one won't last!
Condo Details
Home Type
- Condominium
Est. Annual Taxes
- $1,518
Year Built
- Built in 1925
Parking
- 1 Car Garage
Home Design
- Tudor Architecture
Interior Spaces
- 1,215 Sq Ft Home
- 2-Story Property
- Living Room with Fireplace
- Dining Room
- Views of Trees
Kitchen
- Oven or Range
- Dishwasher
- Disposal
Flooring
- Wood
- Tile
Bedrooms and Bathrooms
- 2 Bedrooms
- 1 Full Bathroom
Laundry
- Laundry Room
- Dryer
- Washer
Utilities
- Window Unit Cooling System
- Heating System Mounted To A Wall or Window
Listing and Financial Details
- Security Deposit $6,900
- Tenant pays for electricity, gas, trash collection, cable TV
- 12 Month Lease Term
- Assessor Parcel Number 5510-022-006
Community Details
Overview
- 2 Units
Pet Policy
- Call for details about the types of pets allowed
Map
Source: The MLS
MLS Number: 25616249
APN: 5510-022-006
- 6620 W 6th St
- 6638 Lindenhurst Ave
- 6531 Orange St
- 6526 Lindenhurst Ave
- 125 N Gale Dr Unit 205
- 112 N Hamilton Dr Unit 305
- 6607 Maryland Dr
- 6511 Maryland Dr
- 225 S Tower Dr Unit 101
- 6451 Maryland Dr
- 6657 W 5th St
- 6420 Orange St
- 234 S Gale Dr Unit 308
- 235 S Tower Dr Unit 305
- 235 S Tower Dr Unit 301
- 155 N Hamilton Dr Unit 402
- 155 N Hamilton Dr Unit 102
- 6402 Maryland Dr
- 6366 Orange St
- 6410 Drexel Ave
- 601 S Sweetzer Ave
- 6617 Lindenhurst Ave
- 6661 Lindenhurst Ave
- 6607 Maryland Dr
- 6504 Orange St Unit 6504.5
- 6620 W 5th St
- 121 N Hamilton Dr Unit 202
- 123 N Hamilton Dr
- 216 S Gale Dr
- 6418 W 6th St Unit 6418
- 6410 Lindenhurst Ave
- 210 S Hamilton Dr
- 221 S Gale Dr Unit 401
- 6407 Orange St
- 6680 Drexel Ave
- 6686 Drexel Ave
- 226 S Gale Dr Unit C
- 6401 Wilshire Blvd Unit 603E
- 6401 Wilshire Blvd Unit 706
- 6401 Wilshire Blvd Unit 608C
