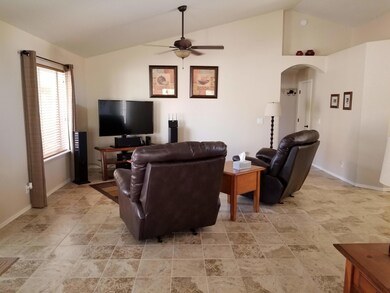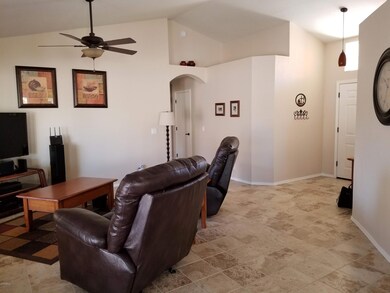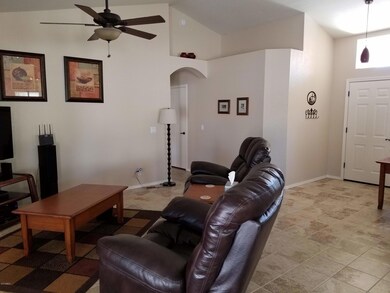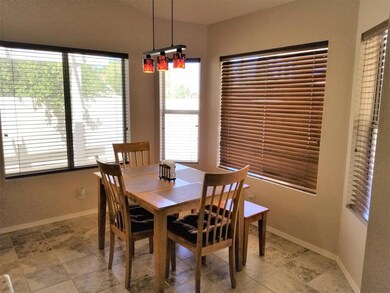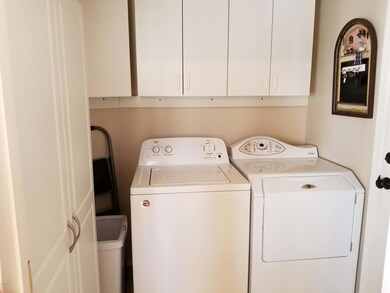
Estimated Value: $485,493
Highlights
- RV Gated
- Mountain View
- Wood Flooring
- Franklin at Brimhall Elementary School Rated A
- Vaulted Ceiling
- Santa Barbara Architecture
About This Home
As of June 2019Don't wait another minute to see this ''more for your money'' home! Beautifully manicured large corner lot, non-HOA. Immaculate inside 3/2, great room, North/South facing. Faux wood blinds, elegant Italian tile flooring thru-out except the Masterbdrm is quality Eng. Maple. Stylish French doors, large walk-in closet. Handsome Granite counters in bathrooms & Kitchen w/stone back splash. 42'' Hickory cabinets, coffee bar. Sizeable laundry room w/lots of storage. All upgraded fixtures & lighting. You will not believe until you see! New belt driven garage door, cabinets, utility sink. Relax & enjoy this maintenance free backyard under extended patio cover, putting green, storage shed by RV gate. A can't miss! Close to shopping, freeways, recreational areas, this location is outstanding!
Home Details
Home Type
- Single Family
Est. Annual Taxes
- $1,440
Year Built
- Built in 1993
Lot Details
- 7,908 Sq Ft Lot
- Desert faces the front of the property
- Block Wall Fence
- Corner Lot
- Front and Back Yard Sprinklers
Parking
- 2 Car Garage
- Garage Door Opener
- RV Gated
Home Design
- Santa Barbara Architecture
- Wood Frame Construction
- Tile Roof
- Stucco
Interior Spaces
- 1,479 Sq Ft Home
- 1-Story Property
- Vaulted Ceiling
- Double Pane Windows
- Solar Screens
- Mountain Views
Kitchen
- Eat-In Kitchen
- Breakfast Bar
- Built-In Microwave
- Granite Countertops
Flooring
- Wood
- Tile
Bedrooms and Bathrooms
- 3 Bedrooms
- Primary Bathroom is a Full Bathroom
- 2 Bathrooms
- Dual Vanity Sinks in Primary Bathroom
Accessible Home Design
- No Interior Steps
Outdoor Features
- Covered patio or porch
- Outdoor Storage
Schools
- Red Mountain Ranch Elementary School
- Shepherd Junior High School
- Red Mountain High School
Utilities
- Refrigerated Cooling System
- Heating Available
- High Speed Internet
- Cable TV Available
Community Details
- No Home Owners Association
- Association fees include no fees
- Built by Providence Homes
- Ridgeview Subdivision
Listing and Financial Details
- Tax Lot 44
- Assessor Parcel Number 141-69-561
Ownership History
Purchase Details
Purchase Details
Home Financials for this Owner
Home Financials are based on the most recent Mortgage that was taken out on this home.Purchase Details
Home Financials for this Owner
Home Financials are based on the most recent Mortgage that was taken out on this home.Purchase Details
Home Financials for this Owner
Home Financials are based on the most recent Mortgage that was taken out on this home.Purchase Details
Home Financials for this Owner
Home Financials are based on the most recent Mortgage that was taken out on this home.Purchase Details
Purchase Details
Home Financials for this Owner
Home Financials are based on the most recent Mortgage that was taken out on this home.Similar Homes in Mesa, AZ
Home Values in the Area
Average Home Value in this Area
Purchase History
| Date | Buyer | Sale Price | Title Company |
|---|---|---|---|
| Snider Family Trust | -- | None Listed On Document | |
| Snider Roy R | $284,500 | American Title Svc Agcy Llc | |
| Herron Christopher | $185,000 | Security Title Agency | |
| Coleman Donald Albert | -- | -- | |
| Coleman Donald Albert | -- | Equity Title Agency | |
| Coleman Donald Albert | -- | -- | |
| Coleman Donald A | $129,000 | Lawyers Title Of Arizona Inc |
Mortgage History
| Date | Status | Borrower | Loan Amount |
|---|---|---|---|
| Previous Owner | Coleman Donald Albert | $107,800 | |
| Previous Owner | Coleman Donald A | $111,600 |
Property History
| Date | Event | Price | Change | Sq Ft Price |
|---|---|---|---|---|
| 06/03/2019 06/03/19 | Sold | $284,500 | -1.7% | $192 / Sq Ft |
| 05/15/2019 05/15/19 | Pending | -- | -- | -- |
| 04/22/2019 04/22/19 | For Sale | $289,500 | +56.5% | $196 / Sq Ft |
| 05/15/2014 05/15/14 | Sold | $185,000 | -4.1% | $125 / Sq Ft |
| 04/06/2014 04/06/14 | Pending | -- | -- | -- |
| 04/04/2014 04/04/14 | For Sale | $193,000 | -- | $130 / Sq Ft |
Tax History Compared to Growth
Tax History
| Year | Tax Paid | Tax Assessment Tax Assessment Total Assessment is a certain percentage of the fair market value that is determined by local assessors to be the total taxable value of land and additions on the property. | Land | Improvement |
|---|---|---|---|---|
| 2025 | $1,624 | $19,566 | -- | -- |
| 2024 | $1,643 | $18,635 | -- | -- |
| 2023 | $1,643 | $33,530 | $6,700 | $26,830 |
| 2022 | $1,607 | $25,300 | $5,060 | $20,240 |
| 2021 | $1,651 | $23,680 | $4,730 | $18,950 |
| 2020 | $1,629 | $22,080 | $4,410 | $17,670 |
| 2019 | $1,509 | $19,410 | $3,880 | $15,530 |
| 2018 | $1,440 | $17,730 | $3,540 | $14,190 |
| 2017 | $1,395 | $16,930 | $3,380 | $13,550 |
| 2016 | $1,370 | $16,300 | $3,260 | $13,040 |
| 2015 | $1,293 | $15,310 | $3,060 | $12,250 |
Agents Affiliated with this Home
-
Stacy Hunziker

Seller's Agent in 2019
Stacy Hunziker
Desert 2 Mountain Realty
(480) 720-2611
9 Total Sales
-
Tracy Kloock

Buyer's Agent in 2019
Tracy Kloock
RE/MAX
(480) 251-9119
47 Total Sales
-

Seller's Agent in 2014
Pamela Watson
HomeSmart
(602) 330-7570
-

Seller Co-Listing Agent in 2014
Toni Prucha
HomeSmart
-
Colleen Bechtel

Buyer's Agent in 2014
Colleen Bechtel
Keller Williams Legacy One
(520) 836-9301
898 Total Sales
Map
Source: Arizona Regional Multiple Listing Service (ARMLS)
MLS Number: 5915245
APN: 141-69-561
- 6544 E Portia St Unit IV
- 3034 N Ricardo
- 6631 E Rhodes St
- 3321 N Silverado
- 3365 N Sunaire
- 6456 E Orion St
- 6713 E Riverdale St
- 6912 E Quill St
- 6929 E Quill St
- 2851 N Ricardo
- 6514 E Oasis St
- 6948 E Quill St
- 6310 E Portia St Unit 3C
- 6430 E Riverdale St
- 3531 N Sericin
- 3061 N Platina Cir Unit N
- 6452 E Omega St
- 2923 N 63rd St
- 3750 E Rochelle Cir
- 3738 E Rochelle Cir
- 6628 E Presidio St
- 3220 N Saffron
- 3220 N Saffron
- 3211 N Saffron
- 6625 E Presidio St
- 6612 E Presidio St
- 3219 N Saffron
- 3203 N Saffron
- 3228 N Saffron
- 6617 E Presidio St
- 3225 N Reynolds Cir
- 6633 E Presidio St
- 3227 N Saffron
- 6609 E Presidio St
- 6604 E Presidio St
- 3218 N Reynolds Cir
- 3236 N Saffron
- 6626 E Preston St
- 6618 E Preston St

