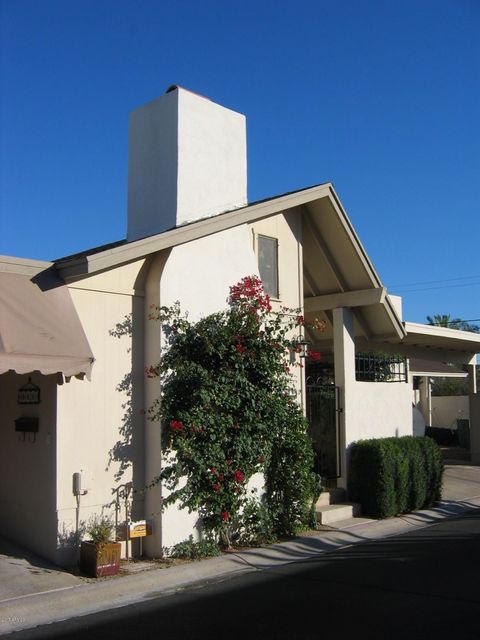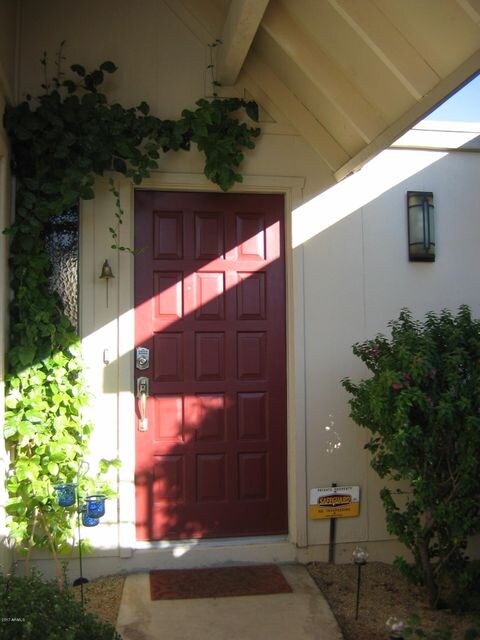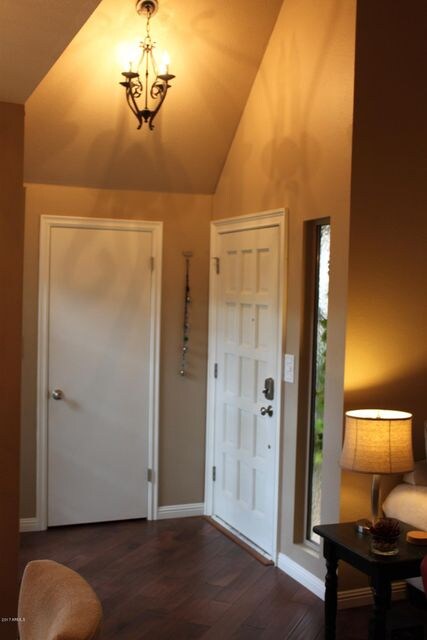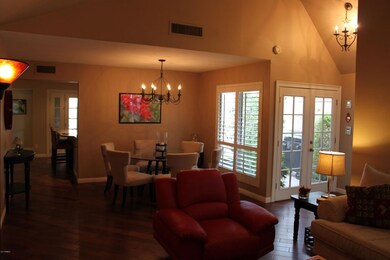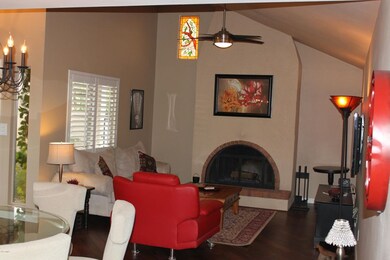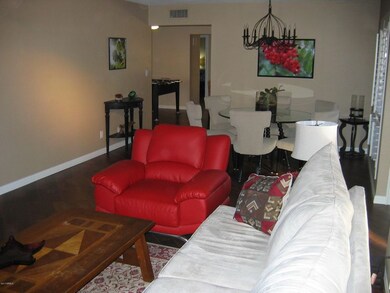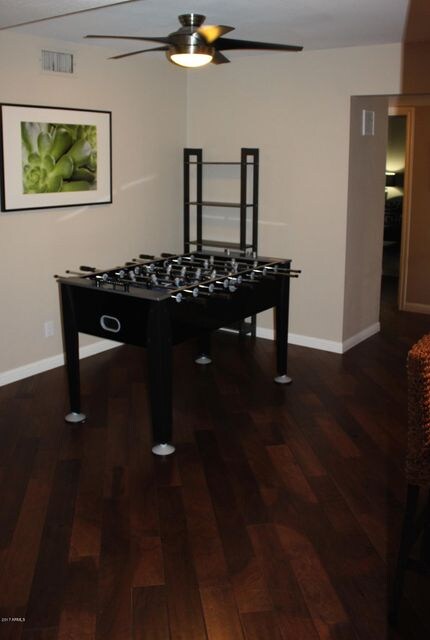
6629 N Majorca Ln W Phoenix, AZ 85016
Camelback East Village NeighborhoodEstimated Value: $445,889 - $530,000
Highlights
- Contemporary Architecture
- Vaulted Ceiling
- Granite Countertops
- Madison Heights Elementary School Rated A-
- Wood Flooring
- Private Yard
About This Home
As of July 2017*Owner Agent* Experience the tranquility of this remodeled and upgraded patio home. Private setting in a great location for the discerning buyer. Close to some of the best restaurants, shopping, and golf courses the city of Phoenix has to offer. Home is a few blocks from the 20+ mile Arizona canal. Tens of thousands have been invested to make this home a luxury retreat. Some of the upgrades include hand scraped walnut hardwood floors, travertine floors and shower enclosures, new cabinets in kitchen and both bathrooms, granite countertops, plantation shutters and a cozy wood burning fireplace. Enjoy the view of the private and lush backyard with high end artificial grass from most rooms in the home. There is also a community pool. Plant pots outside on patio areas do not convey
Property Details
Home Type
- Multi-Family
Est. Annual Taxes
- $1,221
Year Built
- Built in 1971
Lot Details
- 2,705 Sq Ft Lot
- Block Wall Fence
- Artificial Turf
- Front and Back Yard Sprinklers
- Sprinklers on Timer
- Private Yard
Parking
- 2 Carport Spaces
Home Design
- Contemporary Architecture
- Patio Home
- Property Attached
- Wood Frame Construction
- Composition Roof
- Foam Roof
- Block Exterior
- Siding
- Stone Exterior Construction
- Stucco
Interior Spaces
- 1,360 Sq Ft Home
- 1-Story Property
- Vaulted Ceiling
- Solar Screens
- Family Room with Fireplace
Kitchen
- Breakfast Bar
- Built-In Microwave
- Dishwasher
- Granite Countertops
Flooring
- Wood
- Stone
Bedrooms and Bathrooms
- 2 Bedrooms
- Walk-In Closet
- Remodeled Bathroom
- 2 Bathrooms
Laundry
- Laundry in unit
- Washer and Dryer Hookup
Outdoor Features
- Covered patio or porch
- Outdoor Storage
Schools
- Madison #1 Middle Elementary School
- Madison Elementary Middle School
- Camelback High School
Utilities
- Refrigerated Cooling System
- Heating Available
- Cable TV Available
Listing and Financial Details
- Tax Lot 11
- Assessor Parcel Number 164-35-129
Community Details
Overview
- Property has a Home Owners Association
- Villa Majorca Association, Phone Number (602) 955-4277
- Villa Majorca Subdivision
Recreation
- Heated Community Pool
Ownership History
Purchase Details
Home Financials for this Owner
Home Financials are based on the most recent Mortgage that was taken out on this home.Purchase Details
Home Financials for this Owner
Home Financials are based on the most recent Mortgage that was taken out on this home.Purchase Details
Home Financials for this Owner
Home Financials are based on the most recent Mortgage that was taken out on this home.Purchase Details
Similar Homes in Phoenix, AZ
Home Values in the Area
Average Home Value in this Area
Purchase History
| Date | Buyer | Sale Price | Title Company |
|---|---|---|---|
| Schreck Daniel | $288,000 | Clear Title Agency Of Arizon | |
| Bauer Chad M | -- | Greystone Title Agency Llc | |
| Villalax Jose | $109,500 | First American Title Ins Co | |
| Blake Lorraine J | -- | Grand Canyon Title Agency In |
Mortgage History
| Date | Status | Borrower | Loan Amount |
|---|---|---|---|
| Open | Schreck Daniel J | $242,075 | |
| Closed | Schreck Daniel | $259,200 | |
| Previous Owner | Bauer Chad M | $115,000 | |
| Previous Owner | Villalax Jose | $87,600 |
Property History
| Date | Event | Price | Change | Sq Ft Price |
|---|---|---|---|---|
| 07/05/2017 07/05/17 | Sold | $288,000 | -2.4% | $212 / Sq Ft |
| 05/27/2017 05/27/17 | Pending | -- | -- | -- |
| 05/07/2017 05/07/17 | For Sale | $295,000 | +169.4% | $217 / Sq Ft |
| 02/15/2012 02/15/12 | Sold | $109,500 | -5.5% | $81 / Sq Ft |
| 12/29/2011 12/29/11 | Pending | -- | -- | -- |
| 12/28/2011 12/28/11 | For Sale | $115,900 | -- | $85 / Sq Ft |
Tax History Compared to Growth
Tax History
| Year | Tax Paid | Tax Assessment Tax Assessment Total Assessment is a certain percentage of the fair market value that is determined by local assessors to be the total taxable value of land and additions on the property. | Land | Improvement |
|---|---|---|---|---|
| 2025 | $1,486 | $13,631 | -- | -- |
| 2024 | $1,443 | $12,982 | -- | -- |
| 2023 | $1,443 | $33,570 | $6,710 | $26,860 |
| 2022 | $1,397 | $26,950 | $5,390 | $21,560 |
| 2021 | $1,425 | $25,880 | $5,170 | $20,710 |
| 2020 | $1,402 | $24,780 | $4,950 | $19,830 |
| 2019 | $1,370 | $24,080 | $4,810 | $19,270 |
| 2018 | $1,334 | $21,420 | $4,280 | $17,140 |
| 2017 | $1,267 | $17,500 | $3,500 | $14,000 |
| 2016 | $1,221 | $16,520 | $3,300 | $13,220 |
| 2015 | $1,136 | $13,210 | $2,640 | $10,570 |
Agents Affiliated with this Home
-
Chad Bauer
C
Seller's Agent in 2017
Chad Bauer
HomeSmart
(602) 230-7600
1 in this area
1 Total Sale
-
Kara Edwards

Buyer's Agent in 2017
Kara Edwards
Elite Desert Realty, LLC
(480) 540-6551
25 Total Sales
-
J
Seller's Agent in 2012
Jerry Blake
RE/MAX
-
J
Buyer's Agent in 2012
Julia Bridge
EPIC Home Realty
Map
Source: Arizona Regional Multiple Listing Service (ARMLS)
MLS Number: 5601906
APN: 164-35-129
- 6626 N Majorca Ln E
- 1555 E Ocotillo Rd Unit 16
- 6629 N Majorca Way E
- 1620 E Ocotillo Rd
- 6729 N 16th St Unit 21
- 6717 N 15th Place
- 1455 E Tuckey Ln
- 1447 E Town And Country Ln
- 1632 E Maryland Ave
- 1740 E Ocotillo Rd Unit 4
- 1740 E Ocotillo Rd Unit 1
- 1740 E Ocotillo Rd Unit 3
- 6721 N 14th Place
- 6641 N Desert Shadow Ln
- 1621 E Maryland Ave Unit 17
- 6434 N 17th St
- 6762 N 17th Place
- 6733 N 14th St
- 6827 N 14th Place
- 6412 N 17th Place
- 6629 N Majorca Ln W
- 6639 N Majorca Lane West Ln W
- 6630 N Majorca Way W
- 6630 N Majorca Way W Unit WEST
- 6634 N Majorca Way W
- 6625 N Majorca Ln W
- 6639 N Majorca Ln W
- 6639 N Majorca Ln W Unit WEST
- 6626 N Majorca Way W
- 6638 N Majorca Way W
- 6643 N Majorca Ln W
- 6638 N Majorca Ln W
- 6644 N Majorca Way W
- 6644 N Majorca Ln W
- 6649 N Majorca Ln W Unit W
- 6649 N Majorca Ln W
- 6649 N Majorca Ln W Unit West
- 6633 N Majorca Way West --
- 6629 N Majorca Way W
- 6633 N Majorca Way W Unit West
