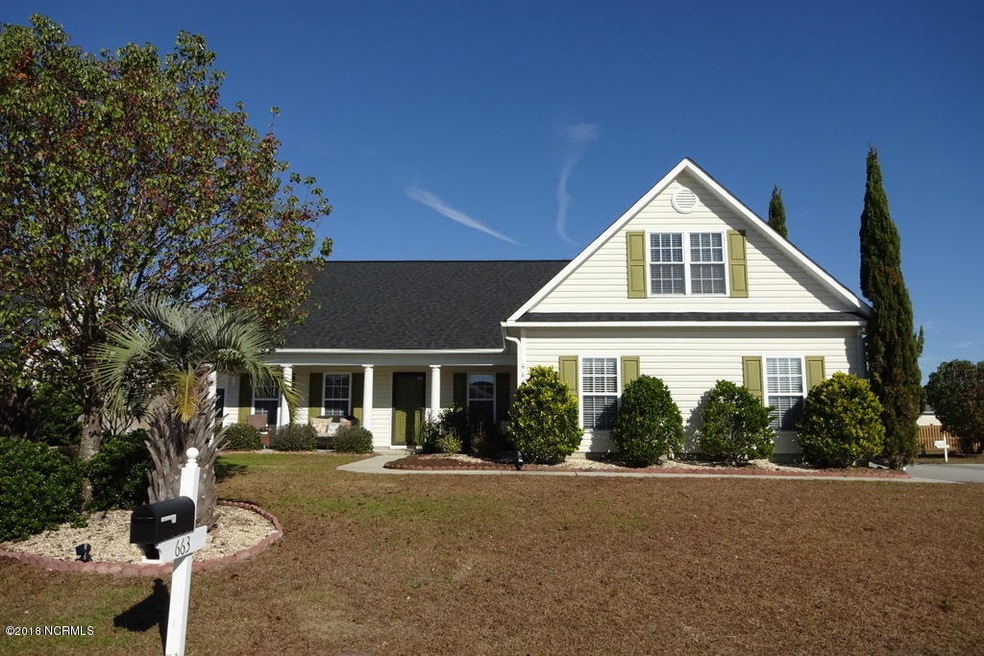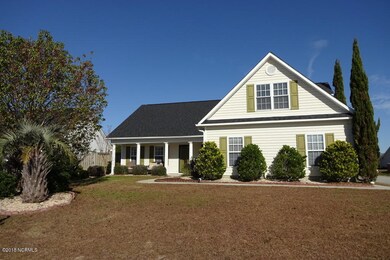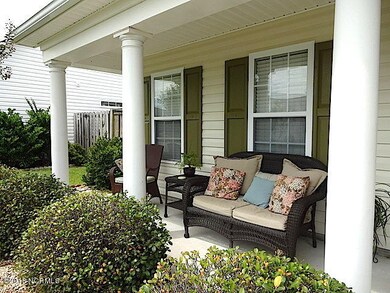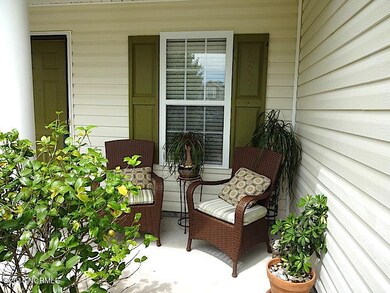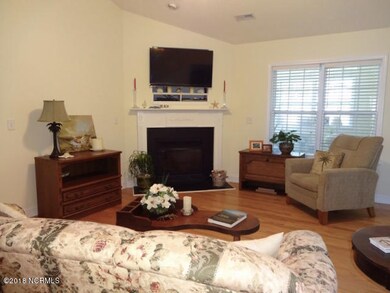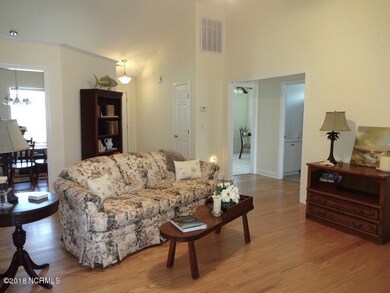
663 Castine Way Wilmington, NC 28412
Arrondale NeighborhoodEstimated Value: $442,000 - $454,000
Highlights
- Main Floor Primary Bedroom
- Bonus Room
- Community Pool
- Edwin A. Anderson Elementary School Rated A-
- Corner Lot
- Breakfast Area or Nook
About This Home
As of April 2019Perfect home for a growing family. This home features a new roof, 4 bedrooms, 3 full bathrooms and has a bonus room. The main level features hardwood floors in the main living areas, a spacious living room with a gas log fireplace, Formal and informal dining areas, nice size kitchen with new granite counter tops and new appliances, the master bedroom complete with a private bathroom and walk in closet, 2 additional bedrooms and a sunroom. The second level features the 4th bedroom, a full bathroom, and the bonus room. The home has a new roof, fresh paint, new carpeting throughout and has new tile floors in each bathroom. After a day at the community pool relax on your patio overlooking your fenced in rear yard. One year home warranty included.
Last Agent to Sell the Property
Scott Gregory
RE/MAX Executive Listed on: 07/27/2018

Home Details
Home Type
- Single Family
Est. Annual Taxes
- $1,633
Year Built
- Built in 2005
Lot Details
- 10,019 Sq Ft Lot
- Lot Dimensions are 72x131x79x131
- Fenced Yard
- Corner Lot
- Property is zoned NHC
HOA Fees
- $27 Monthly HOA Fees
Home Design
- Slab Foundation
- Wood Frame Construction
- Shingle Roof
- Vinyl Siding
Interior Spaces
- 2,300 Sq Ft Home
- 2-Story Property
- Ceiling Fan
- Gas Log Fireplace
- Formal Dining Room
- Bonus Room
- Breakfast Area or Nook
- Laundry in Hall
Bedrooms and Bathrooms
- 4 Bedrooms
- Primary Bedroom on Main
- Walk-In Closet
- 3 Full Bathrooms
Parking
- 2 Car Attached Garage
- Off-Street Parking
Outdoor Features
- Open Patio
- Porch
Utilities
- Central Air
- Heat Pump System
- Propane
- Fuel Tank
Listing and Financial Details
- Assessor Parcel Number R07900-001-451-000
Community Details
Overview
- Arrondale Subdivision
- Maintained Community
Recreation
- Community Pool
Security
- Resident Manager or Management On Site
Ownership History
Purchase Details
Home Financials for this Owner
Home Financials are based on the most recent Mortgage that was taken out on this home.Purchase Details
Home Financials for this Owner
Home Financials are based on the most recent Mortgage that was taken out on this home.Purchase Details
Home Financials for this Owner
Home Financials are based on the most recent Mortgage that was taken out on this home.Purchase Details
Purchase Details
Similar Homes in Wilmington, NC
Home Values in the Area
Average Home Value in this Area
Purchase History
| Date | Buyer | Sale Price | Title Company |
|---|---|---|---|
| Conover Richard | $285,000 | None Available | |
| Harmon Kathleen Sabo | $232,000 | None Available | |
| Chen Hong Wei | $221,500 | None Available | |
| Stevens Building Co | $890,000 | None Available | |
| Fogelman Saffo Turner Inc | $706,000 | -- |
Mortgage History
| Date | Status | Borrower | Loan Amount |
|---|---|---|---|
| Open | Conover Richard | $269,000 | |
| Closed | Conover Richard | $270,612 | |
| Previous Owner | Chen Hong Wei | $177,160 |
Property History
| Date | Event | Price | Change | Sq Ft Price |
|---|---|---|---|---|
| 04/08/2019 04/08/19 | Sold | $284,855 | +1.8% | $124 / Sq Ft |
| 02/11/2019 02/11/19 | Pending | -- | -- | -- |
| 07/27/2018 07/27/18 | For Sale | $279,900 | +20.6% | $122 / Sq Ft |
| 12/11/2014 12/11/14 | Sold | $232,000 | -3.1% | $101 / Sq Ft |
| 12/05/2014 12/05/14 | Pending | -- | -- | -- |
| 08/22/2014 08/22/14 | For Sale | $239,500 | -- | $105 / Sq Ft |
Tax History Compared to Growth
Tax History
| Year | Tax Paid | Tax Assessment Tax Assessment Total Assessment is a certain percentage of the fair market value that is determined by local assessors to be the total taxable value of land and additions on the property. | Land | Improvement |
|---|---|---|---|---|
| 2023 | $1,633 | $298,400 | $62,000 | $236,400 |
| 2022 | $1,642 | $298,400 | $62,000 | $236,400 |
| 2021 | $1,646 | $298,400 | $62,000 | $236,400 |
| 2020 | $1,536 | $242,800 | $42,400 | $200,400 |
| 2019 | $1,536 | $242,800 | $42,400 | $200,400 |
| 2018 | $1,536 | $242,800 | $42,400 | $200,400 |
| 2017 | $1,572 | $242,800 | $42,400 | $200,400 |
| 2016 | $1,359 | $196,100 | $42,400 | $153,700 |
| 2015 | $1,263 | $196,100 | $42,400 | $153,700 |
| 2014 | $1,241 | $196,100 | $42,400 | $153,700 |
Agents Affiliated with this Home
-

Seller's Agent in 2019
Scott Gregory
RE/MAX
(910) 540-8239
1 in this area
123 Total Sales
-
Christen ORourke
C
Buyer's Agent in 2019
Christen ORourke
BlueCoast Realty Corporation
(910) 509-0234
41 Total Sales
-
B
Seller's Agent in 2014
Brad Bertolet
BlueCoast Realty Corporation
Map
Source: Hive MLS
MLS Number: 100129395
APN: R07900-001-451-000
- 637 Hillside Dr
- 6333 Stapleton Rd
- 629 Windgate Dr
- 420 Passage Gate Way
- 6814 Lipscomb Dr
- 321 Santa Ana Dr
- 6603 Lipscomb Dr
- 326 Cathay Rd
- 114 Colquitt Dr
- 6520 Woodlee Ln
- 217 Cathay Rd
- 539 Chattooga Place
- 1001 Windgate Dr
- 113 Rockledge Rd
- 387 Beau Rivage Dr
- 128 Latitude Ln
- 6301 Brantley Ct
- 613 Burroughs Dr
- 120 Latitude Ln
- 429 Rivage Promenade
- 663 Castine Way
- 659 Castine Way
- 662 Hillside Dr
- 655 Castine Way
- 658 Hillside Dr
- 6409 Kirkwood Dr
- 6405 Kirkwood Dr
- 654 Hillside Dr
- 6413 Kirkwood Dr
- 654 Castine Way
- 700 Hillside Dr
- 650 Castine Way
- 650 Hillside Dr
- 6417 Kirkwood Dr
- 704 Hillside Dr
- 647 Castine Way
- 646 Castine Way
- 646 Hillside Dr
- 659 Laveen Way
- 6421 Kirkwood Dr
