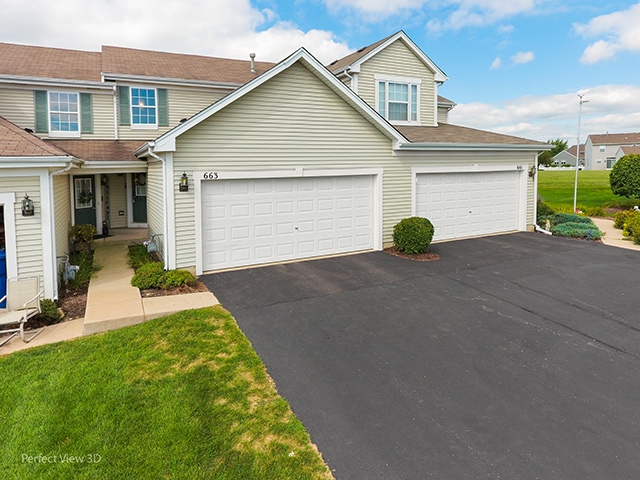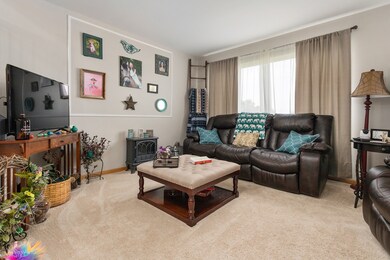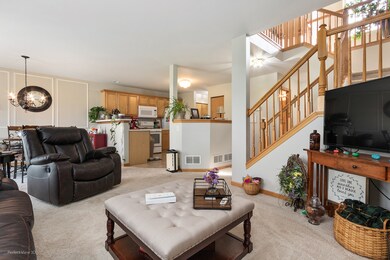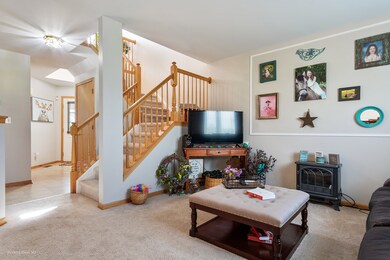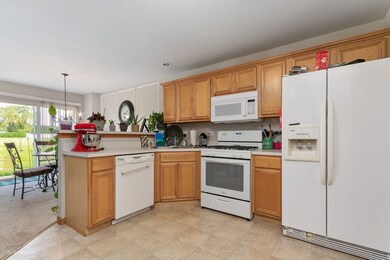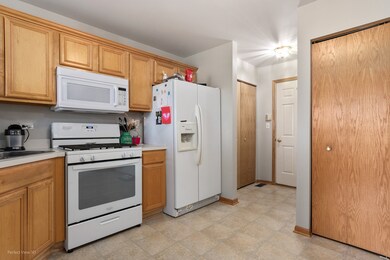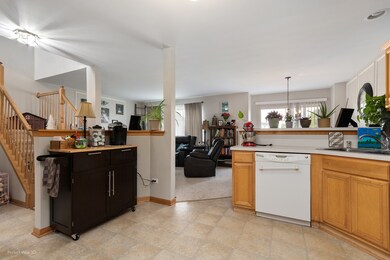
663 Chestnut Ridge Minooka, IL 60447
Estimated Value: $222,617 - $246,000
Highlights
- Vaulted Ceiling
- 2 Car Attached Garage
- Patio
- Minooka Community High School Rated A
- Walk-In Closet
- Laundry Room
About This Home
As of July 2021Hard to find townhome with a full basement and a 2 car attached garage. 2 Story foyer. Open concept main level with 9' ceilings. Upgraded maple cabinetry in eat in kitchen w/ 2 pantries. Patio doors off dining area. Master bedroom w/ walk-in closet & shared full bath with double bowl vanity. Large windows let in lots of light. Convenient 2nd floor laundry. Large open space behind. 2019 - 2021 Paint, Carpet, Sump Pump, Ejector Pump, Microwave and Stove. HOA just painted exterior trim. Close to I80 and I55. Check it out!
Last Agent to Sell the Property
Keller Williams Innovate License #475160679 Listed on: 06/01/2021

Last Buyer's Agent
Randall Collins
Family Pride Realty License #475196225
Townhouse Details
Home Type
- Townhome
Est. Annual Taxes
- $3,380
Year Built
- Built in 2002
Lot Details
- 1,307
HOA Fees
- $125 Monthly HOA Fees
Parking
- 2 Car Attached Garage
- Garage Transmitter
- Garage Door Opener
- Driveway
- Parking Included in Price
Home Design
- Asphalt Roof
- Vinyl Siding
- Concrete Perimeter Foundation
Interior Spaces
- 1,276 Sq Ft Home
- 2-Story Property
- Vaulted Ceiling
- Ceiling Fan
- Family Room
- Combination Dining and Living Room
Kitchen
- Range
- Microwave
- Dishwasher
Flooring
- Carpet
- Vinyl
Bedrooms and Bathrooms
- 2 Bedrooms
- 2 Potential Bedrooms
- Walk-In Closet
- Dual Sinks
Laundry
- Laundry Room
- Laundry on upper level
- Dryer
- Washer
Unfinished Basement
- Basement Fills Entire Space Under The House
- Sump Pump
Home Security
Utilities
- Forced Air Heating and Cooling System
- Humidifier
- Heating System Uses Natural Gas
Additional Features
- Patio
- Lot Dimensions are 24x62
Listing and Financial Details
- Homeowner Tax Exemptions
Community Details
Overview
- Association fees include insurance, exterior maintenance, lawn care, snow removal
- 6 Units
- Anyone Association, Phone Number (815) 609-2330
- Chestnut Ridge Subdivision
- Property managed by Nemanich
Pet Policy
- Dogs and Cats Allowed
Additional Features
- Common Area
- Storm Screens
Ownership History
Purchase Details
Purchase Details
Home Financials for this Owner
Home Financials are based on the most recent Mortgage that was taken out on this home.Similar Homes in Minooka, IL
Home Values in the Area
Average Home Value in this Area
Purchase History
| Date | Buyer | Sale Price | Title Company |
|---|---|---|---|
| Johnson Denise | -- | Tedone & Morton Pc | |
| Johnson Denise | $180,000 | None Available |
Mortgage History
| Date | Status | Borrower | Loan Amount |
|---|---|---|---|
| Previous Owner | Johnson Denise | $174,000 |
Property History
| Date | Event | Price | Change | Sq Ft Price |
|---|---|---|---|---|
| 07/20/2021 07/20/21 | Sold | $180,000 | +0.1% | $141 / Sq Ft |
| 06/03/2021 06/03/21 | Pending | -- | -- | -- |
| 06/01/2021 06/01/21 | For Sale | $179,900 | -- | $141 / Sq Ft |
Tax History Compared to Growth
Tax History
| Year | Tax Paid | Tax Assessment Tax Assessment Total Assessment is a certain percentage of the fair market value that is determined by local assessors to be the total taxable value of land and additions on the property. | Land | Improvement |
|---|---|---|---|---|
| 2023 | $4,684 | $58,391 | $7,066 | $51,325 |
| 2022 | $3,874 | $54,292 | $6,570 | $47,722 |
| 2021 | $3,698 | $51,393 | $6,219 | $45,174 |
| 2020 | $3,597 | $49,162 | $5,949 | $43,213 |
| 2019 | $3,380 | $45,520 | $5,508 | $40,012 |
| 2018 | $3,419 | $45,010 | $5,446 | $39,564 |
| 2017 | $3,309 | $42,982 | $5,201 | $37,781 |
| 2016 | $3,076 | $40,347 | $4,882 | $35,465 |
| 2015 | $2,616 | $36,676 | $4,438 | $32,238 |
| 2014 | $2,369 | $34,652 | $4,193 | $30,459 |
| 2013 | $2,438 | $35,120 | $4,250 | $30,870 |
Agents Affiliated with this Home
-
Lynda Baker

Seller's Agent in 2021
Lynda Baker
Keller Williams Innovate
(815) 280-9415
97 Total Sales
-
R
Buyer's Agent in 2021
Randall Collins
Family Pride Realty
(708) 741-1000
Map
Source: Midwest Real Estate Data (MRED)
MLS Number: 11105959
APN: 03-14-280-010
- 1865 Waters Edge Dr
- 1756 Waters Edge Dr
- 1716 Waters Edge Dr Unit 1716
- 1401 Donegal Dr
- 1726 Waters Edge Dr
- 1476 Red Top Ln
- 1412 Plantain Dr
- LOT 13 Waters Edge Dr
- LOT 12 Waters Edge Dr
- LOT 11 Waters Edge Dr
- 1453 Bluestem Ln
- 1120 Redwood Ln
- 364 Coneflower Dr
- 25346 S Mallard Dr
- 1352 Dahlgren Ln
- 1376 Dahlgren Ln
- 1472 S Saddlebrook Ln
- 1123 Coneflower Ct
- 1400 Fabiola Ct S
- 25549 S Sara Ct
- 663 Chestnut Ridge Unit 663
- 663 Chestnut Ridge
- 665 Chestnut Ridge
- 661 Chestnut Ridge
- 667 Chestnut Ridge Unit 667
- 669 Chestnut Ridge
- 669 Chestnut Ridge Unit 10
- 657 Chestnut Ridge
- 671 Chestnut Ridge
- 655 Chestnut Ridge
- 601 Prairie View Dr
- 651 Chestnut Ridge
- 603 Prairie View Dr
- 605 Prairie View Dr
- 649 Chestnut Ridge Unit 649
- 649 Chestnut Ridge
- 607 Prairie View Dr Unit 607
- 607 Prairie View Dr
- 609 Prairie View Dr Unit 1
