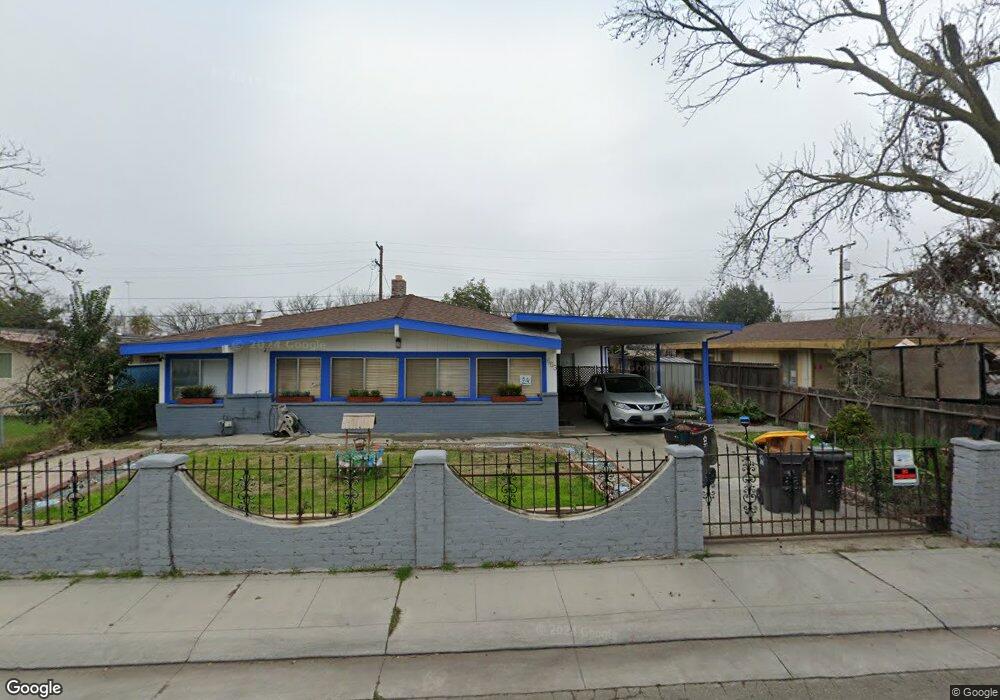663 Chicago Ave Stockton, CA 95206
Seaport NeighborhoodEstimated Value: $520,908
5
Beds
2
Baths
2,045
Sq Ft
$255/Sq Ft
Est. Value
About This Home
This home is located at 663 Chicago Ave, Stockton, CA 95206 and is currently estimated at $520,908, approximately $254 per square foot. 663 Chicago Ave is a home located in San Joaquin County with nearby schools including Taylor Leadership Academy, John Marshall Elementary School, and San Joaquin Elementary School.
Ownership History
Date
Name
Owned For
Owner Type
Purchase Details
Closed on
Jan 5, 2017
Sold by
Mendoza Loveminda M and Mendoza Loveminda
Bought by
Mendoza Loveminda M
Current Estimated Value
Home Financials for this Owner
Home Financials are based on the most recent Mortgage that was taken out on this home.
Original Mortgage
$178,500
Outstanding Balance
$147,142
Interest Rate
4.13%
Mortgage Type
Purchase Money Mortgage
Estimated Equity
$373,766
Purchase Details
Closed on
Jun 10, 2016
Sold by
Sturgis Doreen Dulay and Dulay Danny A
Bought by
Mendoza Loveminda
Purchase Details
Closed on
Jul 21, 2006
Sold by
Dulay Caridad Serafica and The Caridad S Dulay Family Tru
Bought by
Dulay Caridad S and Strugis Doreen
Create a Home Valuation Report for This Property
The Home Valuation Report is an in-depth analysis detailing your home's value as well as a comparison with similar homes in the area
Home Values in the Area
Average Home Value in this Area
Purchase History
| Date | Buyer | Sale Price | Title Company |
|---|---|---|---|
| Mendoza Loveminda M | -- | Old Republic Title Company | |
| Mendoza Loveminda | $54,000 | None Available | |
| Dulay Caridad S | -- | None Available |
Source: Public Records
Mortgage History
| Date | Status | Borrower | Loan Amount |
|---|---|---|---|
| Open | Mendoza Loveminda M | $178,500 |
Source: Public Records
Tax History Compared to Growth
Tax History
| Year | Tax Paid | Tax Assessment Tax Assessment Total Assessment is a certain percentage of the fair market value that is determined by local assessors to be the total taxable value of land and additions on the property. | Land | Improvement |
|---|---|---|---|---|
| 2025 | $3,378 | $263,980 | $62,738 | $201,242 |
| 2024 | $3,324 | $258,805 | $61,508 | $197,297 |
| 2023 | $3,239 | $253,731 | $60,302 | $193,429 |
| 2022 | $3,136 | $248,757 | $59,120 | $189,637 |
| 2021 | $3,019 | $243,880 | $57,961 | $185,919 |
| 2020 | $3,077 | $241,380 | $57,367 | $184,013 |
| 2019 | $3,065 | $236,648 | $56,243 | $180,405 |
| 2018 | $3,050 | $235,229 | $55,141 | $180,088 |
| 2017 | $2,972 | $237,200 | $54,060 | $183,140 |
| 2016 | $1,115 | $72,243 | $4,488 | $67,755 |
| 2015 | $971 | $69,882 | $4,420 | $65,462 |
| 2014 | $915 | $67,489 | $4,334 | $63,155 |
Source: Public Records
Map
Nearby Homes
- 544 W 9th St
- 2353 Georgia Ave
- 2510 S Harrison St
- 2242 Port Trinity Cir
- 407 W 7th St
- 364 W 7th St
- 2723 S Van Buren St
- 220 Delhi Ave
- 1932 S Lincoln St
- 314 Kolher St
- 1232 Denver Ave
- 1328 Luna Ln
- 1409 Laguna Cir
- 3228 Fairmont Ave
- 174 Horton Ave
- 1425 Silverbell Dr
- 2650 S Fresno Ave
- 627 Queensland Cir
- 231 E 5th St
- 1926 S San Joaquin St
- 653 Chicago Ave
- 673 Chicago Ave
- 664 Boston Ave
- 674 Boston Ave
- 643 Chicago Ave
- 654 Boston Ave
- 683 Chicago Ave
- 664 Chicago Ave
- 684 Boston Ave
- 654 Chicago Ave
- 644 Boston Ave
- 674 Chicago Ave
- 693 Chicago Ave
- 644 Chicago Ave
- 633 Chicago Ave
- 694 Boston Ave
- 684 Chicago Ave
- 634 Boston Ave
- 634 Chicago Ave
- 703 Chicago Ave
