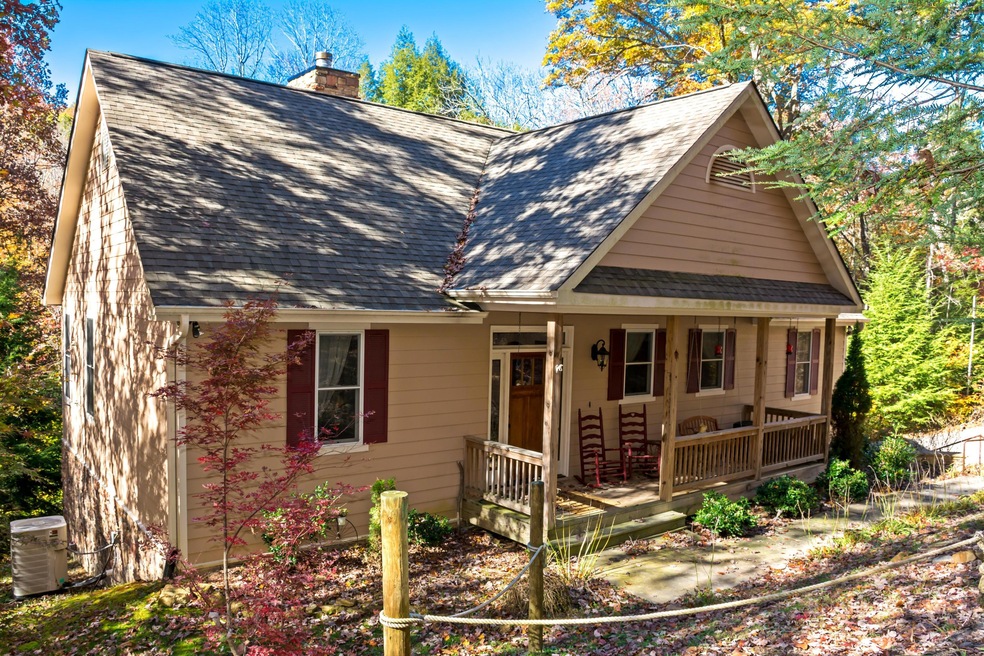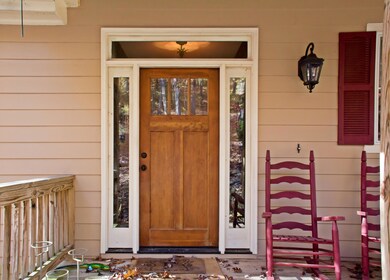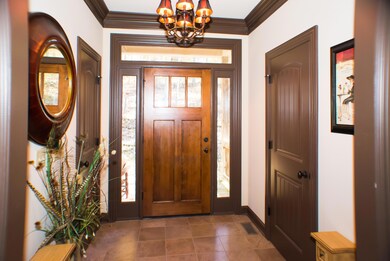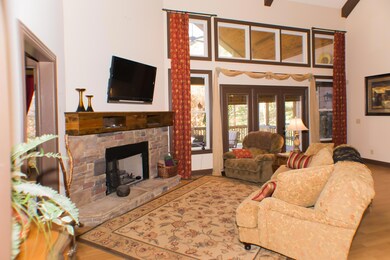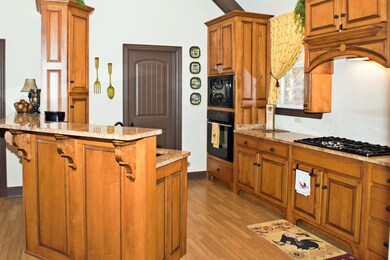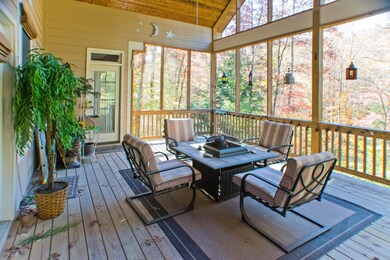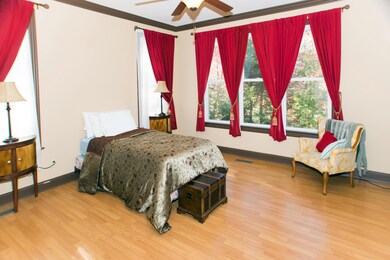663 Deep Woods Dr Dunlap, TN 37327
Cagle-Fredonia NeighborhoodHighlights
- Docks
- Open Floorplan
- Clubhouse
- Gated Community
- Creek or Stream View
- Wooded Lot
About This Home
As of June 2020Charming one level home tucked away in the woods allowing you privacy and a peaceful setting to rejuvenate. This home features an open floor plan with two master bedrooms. The kitchen has granite counters and is open to the great room with vaulted ceilings. The screened porch allows you to take in your natural surroundings while you relax to the sound of the creek along the back property line. All of this also gives you access to Fredonia Mountain Nature Resort, a 3500 acre development featuring lakes, walking/hiking trails, creeks, waterfalls and breathtaking scenic views. If you love to get outside to enjoy nature or just sit and view it from the comfort of your home, this property is for you, whether it is year round or just your vacation getaway.
Last Agent to Sell the Property
Connie Faircloth
Keller Williams Realty License #309838

Home Details
Home Type
- Single Family
Est. Annual Taxes
- $1,447
Year Built
- Built in 2009
Lot Details
- 1.59 Acre Lot
- Cul-De-Sac
- Rural Setting
- Gentle Sloping Lot
- Wooded Lot
HOA Fees
- $71 Monthly HOA Fees
Parking
- 1 Car Attached Garage
- Basement Garage
- Garage Door Opener
- Off-Street Parking
Home Design
- Brick or Stone Mason
- Block Foundation
- Shingle Roof
- Asphalt Roof
- Stone
Interior Spaces
- 1,392 Sq Ft Home
- 1-Story Property
- Open Floorplan
- Cathedral Ceiling
- Ceiling Fan
- Gas Log Fireplace
- Vinyl Clad Windows
- Window Treatments
- Great Room with Fireplace
- Game Room with Fireplace
- Screened Porch
- Tile Flooring
- Creek or Stream Views
- Unfinished Basement
- Basement Fills Entire Space Under The House
- Storage In Attic
- Fire and Smoke Detector
Kitchen
- Built-In Oven
- Gas Range
- Microwave
- Dishwasher
- Granite Countertops
- Disposal
Bedrooms and Bathrooms
- 2 Bedrooms
- Split Bedroom Floorplan
- Walk-In Closet
- Bathtub with Shower
- Separate Shower
Laundry
- Laundry Room
- Washer and Gas Dryer Hookup
Outdoor Features
- Docks
Schools
- Griffith Elementary School
- Sequatchie Middle School
- Sequatchie High School
Utilities
- Central Heating and Cooling System
- Underground Utilities
- Electric Water Heater
- Septic Tank
- Phone Available
- Cable TV Available
Listing and Financial Details
- Assessor Parcel Number 053 006.78
Community Details
Overview
- Stone Creek Cabins Subdivision
- Pond in Community
Amenities
- Clubhouse
Security
- Security Guard
- Gated Community
Ownership History
Purchase Details
Home Financials for this Owner
Home Financials are based on the most recent Mortgage that was taken out on this home.Purchase Details
Purchase Details
Home Financials for this Owner
Home Financials are based on the most recent Mortgage that was taken out on this home.Purchase Details
Home Financials for this Owner
Home Financials are based on the most recent Mortgage that was taken out on this home.Purchase Details
Purchase Details
Purchase Details
Map
Home Values in the Area
Average Home Value in this Area
Purchase History
| Date | Type | Sale Price | Title Company |
|---|---|---|---|
| Special Warranty Deed | $175,000 | None Available | |
| Special Warranty Deed | -- | None Available | |
| Trustee Deed | $196,677 | None Available | |
| Warranty Deed | $239,900 | None Available | |
| Warranty Deed | $156,200 | -- | |
| Deed | $89,500 | -- | |
| Warranty Deed | $122,500 | -- | |
| Warranty Deed | $400,000 | -- |
Mortgage History
| Date | Status | Loan Amount | Loan Type |
|---|---|---|---|
| Previous Owner | $239,900 | VA | |
| Previous Owner | $202,995 | No Value Available |
Property History
| Date | Event | Price | Change | Sq Ft Price |
|---|---|---|---|---|
| 06/25/2020 06/25/20 | Sold | $175,000 | -7.7% | $101 / Sq Ft |
| 05/14/2020 05/14/20 | Pending | -- | -- | -- |
| 03/30/2020 03/30/20 | For Sale | $189,500 | -21.0% | $110 / Sq Ft |
| 09/10/2018 09/10/18 | Sold | $239,900 | 0.0% | $120 / Sq Ft |
| 07/26/2018 07/26/18 | Pending | -- | -- | -- |
| 07/12/2018 07/12/18 | For Sale | $239,900 | +53.6% | $120 / Sq Ft |
| 10/17/2016 10/17/16 | Sold | $156,200 | -29.0% | $112 / Sq Ft |
| 08/27/2016 08/27/16 | Pending | -- | -- | -- |
| 10/31/2015 10/31/15 | For Sale | $219,900 | -- | $158 / Sq Ft |
Tax History
| Year | Tax Paid | Tax Assessment Tax Assessment Total Assessment is a certain percentage of the fair market value that is determined by local assessors to be the total taxable value of land and additions on the property. | Land | Improvement |
|---|---|---|---|---|
| 2024 | $1,535 | $83,600 | $10,175 | $73,425 |
| 2023 | $1,535 | $83,600 | $10,175 | $73,425 |
| 2022 | $1,266 | $51,850 | $11,925 | $39,925 |
| 2021 | $1,266 | $51,850 | $11,925 | $39,925 |
| 2020 | $1,266 | $51,850 | $11,925 | $39,925 |
| 2019 | $1,266 | $51,850 | $11,925 | $39,925 |
| 2018 | $1,246 | $51,025 | $11,925 | $39,100 |
| 2017 | $1,246 | $51,025 | $11,925 | $39,100 |
| 2016 | $1,447 | $56,325 | $16,600 | $39,725 |
| 2015 | $1,447 | $56,325 | $16,600 | $39,725 |
| 2014 | $1,447 | $56,325 | $16,600 | $39,725 |
Source: Greater Chattanooga REALTORS®
MLS Number: 1236795
APN: 053-006.78
- 292 Log Cabin Ln Unit 14
- 292 Log Cabin Ln
- 2620 Hobbstown Rd
- 45 Deep Woods Dr
- 46 No Name Dr
- 89 No Name Dr
- 309 Tree House Trail
- 160 Tall Tree Trail
- 503 Wilderness Way
- 00 Bluff View #558 Dr W
- 512 Wilderness Way
- Lot 512 Wilderness Way
- 504 Wilderness Way
- 0 Two Lake Trail Unit RTC2867415
- 0 Two Lake Trail Unit 1512387
- 0 Wilderness Way Unit 1358265
- 8 Tree House Trail
- 0 Mountain Top Trail Unit RTC2796879
- 1158 Bluff View Dr
- 157 Twilight Trail
