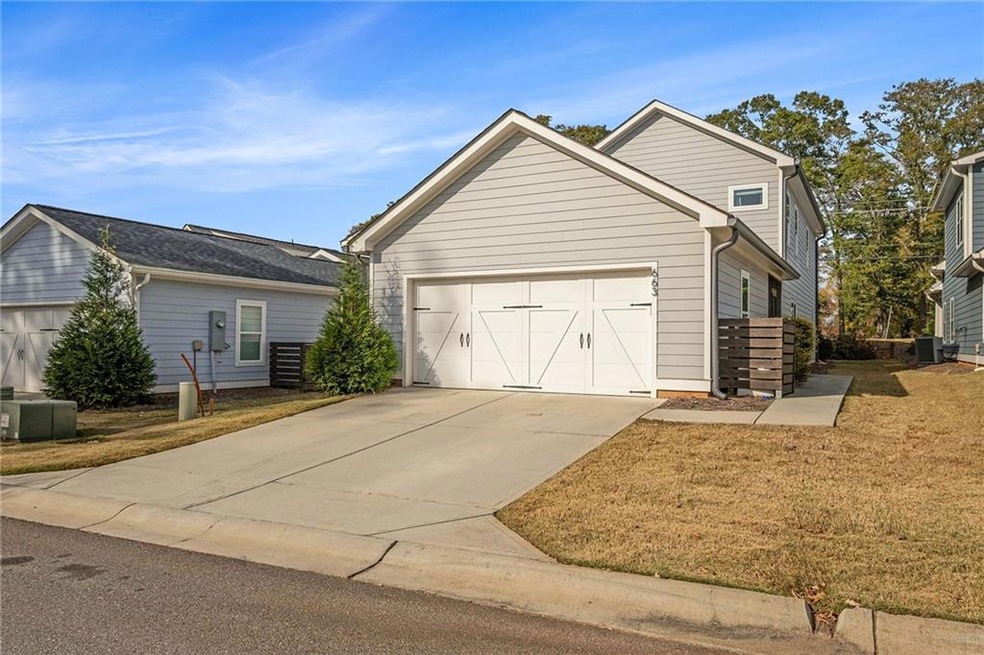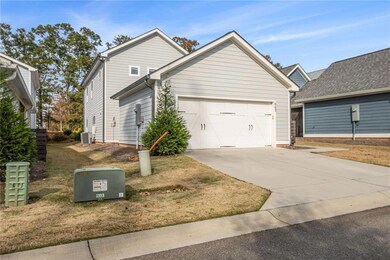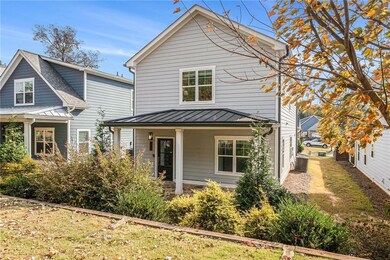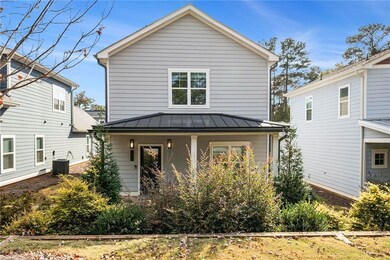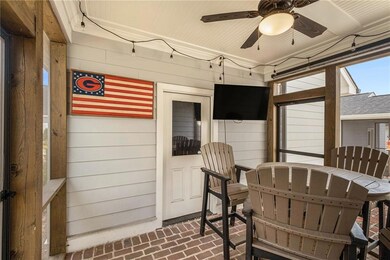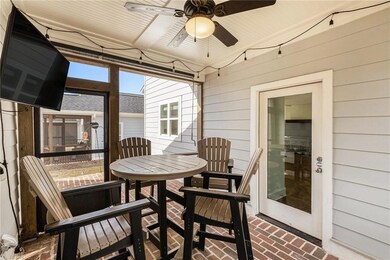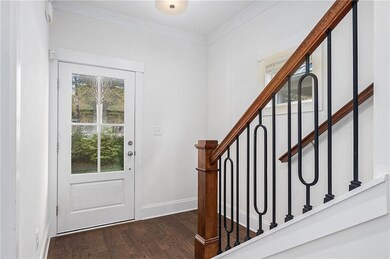663 Oglethorpe Ave Athens, GA 30606
Normaltown NeighborhoodEstimated payment $4,018/month
Highlights
- Open-Concept Dining Room
- Contemporary Architecture
- Screened Porch
- Johnnie Lay Burks Elementary School Rated A-
- Solid Surface Countertops
- Ceiling height of 10 feet on the lower level
About This Home
Modern Craftsman in Normaltown! Don’t miss this fresh, three-year-old, 4-bedroom, 3-bathroom, Craftsman-style home, combining modern construction with timeless curb appeal and an unbeatable walkable location. Bright, open living areas, a stylish chef-inspired kitchen, and a relaxing screened-in sitting porch create the perfect blend of comfort and convenience. A 2-car garage, generous storage, and a well-appointed primary suite make this home truly turnkey.
Here’s the kicker: NO rental restrictions. Whether you're looking for a high-performing long-term rental, a furnished mid-term option for medical professionals, or a personal home that can generate income when you travel—this property delivers major flexibility. Just a short stroll to the UGA Medical School, Piedmont Athens Regional Medical Center, and the lively dining, shopping, and green spaces of Normaltown, this location is always in demand. Modern charm, unbeatable walkability, and wide-open investment possibilities. Truly a diamond in the rough, an opportunity like this doesn’t come often!
Home Details
Home Type
- Single Family
Est. Annual Taxes
- $5,647
Year Built
- Built in 2022
Lot Details
- 5,153 Sq Ft Lot
- Lot Dimensions are 40x129x40x129
- Private Entrance
HOA Fees
- $200 Monthly HOA Fees
Parking
- 2 Car Garage
- Rear-Facing Garage
Home Design
- Contemporary Architecture
- Traditional Architecture
- Slab Foundation
- Shingle Roof
- Cement Siding
Interior Spaces
- 1,932 Sq Ft Home
- 2-Story Property
- Ceiling height of 10 feet on the lower level
- Insulated Windows
- Open-Concept Dining Room
- Screened Porch
- Luxury Vinyl Tile Flooring
- Fire and Smoke Detector
Kitchen
- Gas Range
- Microwave
- Dishwasher
- Kitchen Island
- Solid Surface Countertops
- Disposal
Bedrooms and Bathrooms
- Dual Vanity Sinks in Primary Bathroom
- Shower Only in Primary Bathroom
Laundry
- Laundry Room
- Laundry on lower level
Outdoor Features
- Breezeway
Schools
- Clarke Middle School
Utilities
- Central Heating and Cooling System
- Underground Utilities
- 110 Volts
- Cable TV Available
Community Details
- Compass Assoc. Mgmt. Association, Phone Number (706) 549-9600
- Park View Subdivision
Listing and Financial Details
- Assessor Parcel Number 122A1 A008
Map
Home Values in the Area
Average Home Value in this Area
Tax History
| Year | Tax Paid | Tax Assessment Tax Assessment Total Assessment is a certain percentage of the fair market value that is determined by local assessors to be the total taxable value of land and additions on the property. | Land | Improvement |
|---|---|---|---|---|
| 2025 | $5,647 | $201,228 | $40,000 | $161,228 |
| 2024 | $5,647 | $192,508 | $40,000 | $152,508 |
| 2023 | $5,517 | $191,227 | $40,000 | $151,227 |
| 2022 | $1,276 | $40,000 | $40,000 | $0 |
| 2021 | $1,348 | $40,000 | $40,000 | $0 |
| 2020 | $1,011 | $30,000 | $30,000 | $0 |
Property History
| Date | Event | Price | List to Sale | Price per Sq Ft |
|---|---|---|---|---|
| 11/18/2025 11/18/25 | For Sale | $635,000 | -- | $329 / Sq Ft |
Purchase History
| Date | Type | Sale Price | Title Company |
|---|---|---|---|
| Warranty Deed | $478,850 | -- |
Mortgage History
| Date | Status | Loan Amount | Loan Type |
|---|---|---|---|
| Open | $383,080 | New Conventional |
Source: First Multiple Listing Service (FMLS)
MLS Number: 7682475
APN: 122A1-A-008
- 340 Clover St Unit ID1302843P
- 888 Oglethorpe Ave Unit 1
- 970 Oglethorpe Ave
- 170 Normal Ave
- 1 Jefferson Place Unit 10
- 1688 Prince Ave Unit 106
- 1010 Oglethorpe Ave
- 305 King Ave
- 2360 W Broad St
- 155 Windsor Ct
- 161 Pinecrest Terrace
- 133 Lenoir Ave Unit ID1302830P
- 250 Indale Ave Unit ID1335910P
- 888 Horizon Blvd
- 530 Nantahala Ave Unit 530
- 586 Franklin St Unit 11
- 100 Field Ave
- 185 S Rocksprings St
- 2505 W Broad St Unit 122
- 195 Sycamore Dr
