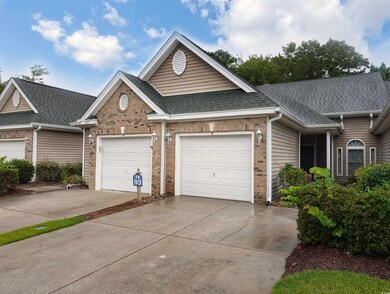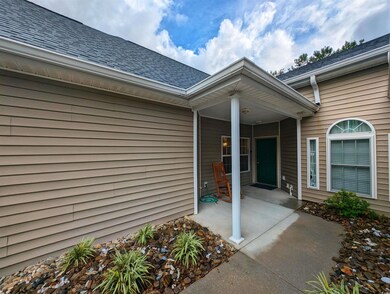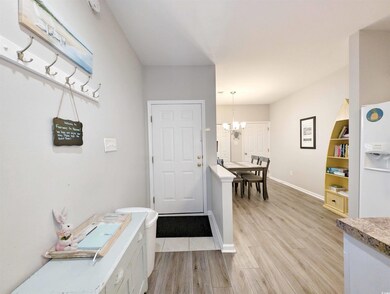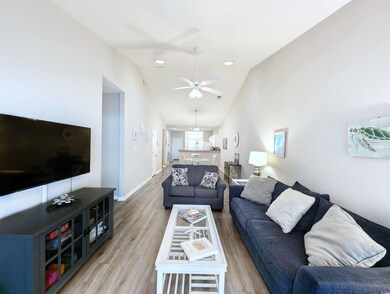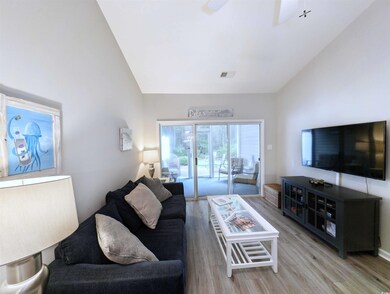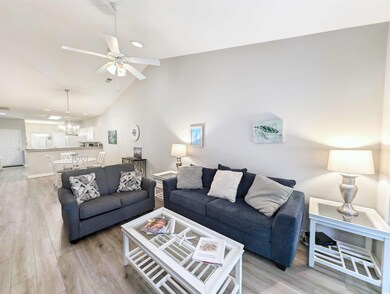
663 Pinehurst Ln Unit 93C Pawleys Island, SC 29585
Highlights
- Vaulted Ceiling
- Main Floor Bedroom
- Screened Porch
- Waccamaw Elementary School Rated A-
- Furnished
- Community Pool
About This Home
As of June 2025Very well maintained furnished 3 bedroom, 2 full bathroom garden home with a one car garage, located in desired True Blue Golf Resort. Features to include a great room with vaulted ceilings, tube lighting in ceiling to give additional natural lighting, wall mounted flat screen television, ceiling fan with light, and a love seat sleeper sofa. Dining area is located between kitchen and great room. Kitchen with plenty of counter tops and cabinets, breakfast bar, work island, pantry, and eat-in area. Master bedroom with king bed, vaulted ceilings, and wall mounted flat screen television. Screened-In porch with ceiling fan with light and patio area accessed from the great room. 3rd bedroom located upstairs. Recent updates include LVP flooring in front bedroom and HVAC & air handler that were replaced in 2023. True Blue residents and guests have access to tennis courts and 4 separate pool areas with hot tubs and bathrooms. True Blue & Caledonia Golf Courses are only minutes away and The Steve Dresser Golf School is just down the street. True Blue is a short drive to area beaches, restaurants, night life, shopping, and other area championship golf courses. Pawleys Island is minutes from Georgetown, 20 miles to Myrtle Beach, and 75 miles to Historic Charleston. Make you appointment today to view your future primary home, second home, or income producing property.
Property Details
Home Type
- Condominium
Est. Annual Taxes
- $4,699
Year Built
- Built in 2005
HOA Fees
- $619 Monthly HOA Fees
Home Design
- Slab Foundation
- Vinyl Siding
- Tile
Interior Spaces
- 1,550 Sq Ft Home
- 1.5-Story Property
- Furnished
- Vaulted Ceiling
- Ceiling Fan
- Skylights
- Window Treatments
- Entrance Foyer
- Dining Area
- Screened Porch
- Washer and Dryer
Kitchen
- Breakfast Bar
- Oven
- Range
- Microwave
- Dishwasher
- Kitchen Island
Flooring
- Carpet
- Luxury Vinyl Tile
Bedrooms and Bathrooms
- 3 Bedrooms
- Main Floor Bedroom
- Split Bedroom Floorplan
- Bathroom on Main Level
- 2 Full Bathrooms
Home Security
Outdoor Features
- Patio
Schools
- Waccamaw Elementary School
- Waccamaw Middle School
- Waccamaw High School
Utilities
- Central Heating and Cooling System
- Water Heater
- Phone Available
- Cable TV Available
Community Details
Overview
- Association fees include electric common, water and sewer, trash pickup, pool service, landscape/lawn, insurance, manager, security, legal and accounting, primary antenna/cable TV, common maint/repair, internet access, pest control
- Low-Rise Condominium
- The community has rules related to allowable golf cart usage in the community
Recreation
- Tennis Courts
- Community Pool
Pet Policy
- Only Owners Allowed Pets
Additional Features
- Security
- Fire and Smoke Detector
Ownership History
Purchase Details
Home Financials for this Owner
Home Financials are based on the most recent Mortgage that was taken out on this home.Purchase Details
Home Financials for this Owner
Home Financials are based on the most recent Mortgage that was taken out on this home.Purchase Details
Home Financials for this Owner
Home Financials are based on the most recent Mortgage that was taken out on this home.Purchase Details
Home Financials for this Owner
Home Financials are based on the most recent Mortgage that was taken out on this home.Purchase Details
Home Financials for this Owner
Home Financials are based on the most recent Mortgage that was taken out on this home.Purchase Details
Similar Homes in Pawleys Island, SC
Home Values in the Area
Average Home Value in this Area
Purchase History
| Date | Type | Sale Price | Title Company |
|---|---|---|---|
| Deed | $360,000 | None Listed On Document | |
| Deed | $360,000 | None Listed On Document | |
| Deed | $333,000 | -- | |
| Deed | $289,000 | None Available | |
| Deed | $215,000 | None Available | |
| Deed Of Distribution | -- | None Available | |
| Deed | $164,075 | -- |
Mortgage History
| Date | Status | Loan Amount | Loan Type |
|---|---|---|---|
| Previous Owner | $249,750 | New Conventional | |
| Previous Owner | $80,000 | Credit Line Revolving | |
| Previous Owner | $144,000 | New Conventional | |
| Previous Owner | $120,000 | New Conventional |
Property History
| Date | Event | Price | Change | Sq Ft Price |
|---|---|---|---|---|
| 06/25/2025 06/25/25 | Sold | $360,000 | -4.7% | $232 / Sq Ft |
| 05/13/2025 05/13/25 | Price Changed | $377,900 | -1.3% | $244 / Sq Ft |
| 03/24/2025 03/24/25 | Price Changed | $382,900 | -1.8% | $247 / Sq Ft |
| 01/16/2025 01/16/25 | For Sale | $389,900 | +17.1% | $252 / Sq Ft |
| 10/04/2022 10/04/22 | Sold | $333,000 | -0.3% | $252 / Sq Ft |
| 08/16/2022 08/16/22 | For Sale | $334,000 | +15.6% | $252 / Sq Ft |
| 07/28/2021 07/28/21 | Sold | $289,000 | 0.0% | $190 / Sq Ft |
| 06/11/2021 06/11/21 | Pending | -- | -- | -- |
| 06/08/2021 06/08/21 | For Sale | $289,000 | +34.4% | $190 / Sq Ft |
| 03/06/2020 03/06/20 | Sold | $215,000 | -2.3% | $141 / Sq Ft |
| 12/10/2019 12/10/19 | For Sale | $220,000 | +16.4% | $144 / Sq Ft |
| 06/28/2018 06/28/18 | Sold | $189,000 | -5.3% | $123 / Sq Ft |
| 05/23/2018 05/23/18 | Price Changed | $199,500 | -5.0% | $130 / Sq Ft |
| 04/12/2018 04/12/18 | For Sale | $210,000 | -- | $137 / Sq Ft |
Tax History Compared to Growth
Tax History
| Year | Tax Paid | Tax Assessment Tax Assessment Total Assessment is a certain percentage of the fair market value that is determined by local assessors to be the total taxable value of land and additions on the property. | Land | Improvement |
|---|---|---|---|---|
| 2024 | $4,699 | $18,480 | $0 | $18,480 |
| 2023 | $4,699 | $18,480 | $0 | $18,480 |
| 2022 | $3,827 | $16,200 | $0 | $16,200 |
| 2021 | $752 | $0 | $0 | $0 |
| 2020 | $750 | $0 | $0 | $0 |
| 2019 | $2,742 | $0 | $0 | $0 |
| 2018 | $674 | $0 | $0 | $0 |
| 2017 | $377 | $56,400 | $0 | $0 |
| 2016 | $372 | $5,640 | $0 | $0 |
| 2015 | $429 | $0 | $0 | $0 |
| 2014 | $429 | $150,000 | $0 | $150,000 |
| 2012 | -- | $150,000 | $0 | $150,000 |
Agents Affiliated with this Home
-

Seller's Agent in 2025
Jon Griggs
The Dieter Company
(843) 241-7069
75 in this area
184 Total Sales
-

Buyer's Agent in 2025
The Brandi Minchillo Team
RE/MAX
(914) 227-7564
4 in this area
287 Total Sales
-

Seller's Agent in 2022
Neil Giesler
James W Smith Real Estate Co
(843) 240-1999
30 in this area
208 Total Sales
-

Seller's Agent in 2021
TOBY Avant
Peace Sotheby's Intl Realty PI
(843) 833-9566
16 in this area
132 Total Sales
-

Seller's Agent in 2020
The Jamie Beard Team
The Litchfield Company RE
(843) 979-5380
97 in this area
466 Total Sales
-
J
Seller Co-Listing Agent in 2020
Jay Nelson
The Litchfield Company RE
(843) 817-8508
22 in this area
98 Total Sales
Map
Source: Coastal Carolinas Association of REALTORS®
MLS Number: 2501200
APN: 04-0100-007-03-78
- 663 Pinehurst Ln Unit 93 D
- 204 Leaflet Loop
- 524 Pinehurst Ln Unit 19D
- 504 Pinehurst Ln Unit 18J
- 478 Pinehurst Ln Unit 17D
- 478 Pinehurst Ln Unit 17F
- 366 Pinehurst Ln Unit 13E
- 366 Pinehurst Ln Unit 13D
- 342 Pinehurst Ln Unit 12-J
- 342 Pinehurst Ln Unit 12E
- 320 Pinehurst Ln Unit 11I
- 298 Pinehurst Ln Unit 10J
- 270 Pinehurst Ln Unit 9-G
- 270 Pinehurst Ln Unit 9I
- 93 Pinehurst Ln Unit 4A
- 45 Pinehurst Ln Unit 2G
- 227 Pinehurst Ln Unit 6D
- 1041 Blue Stem Dr Unit 37A
- 562 Blue Stem Dr Unit 54F
- 562 Blue Stem Dr Unit 54K

