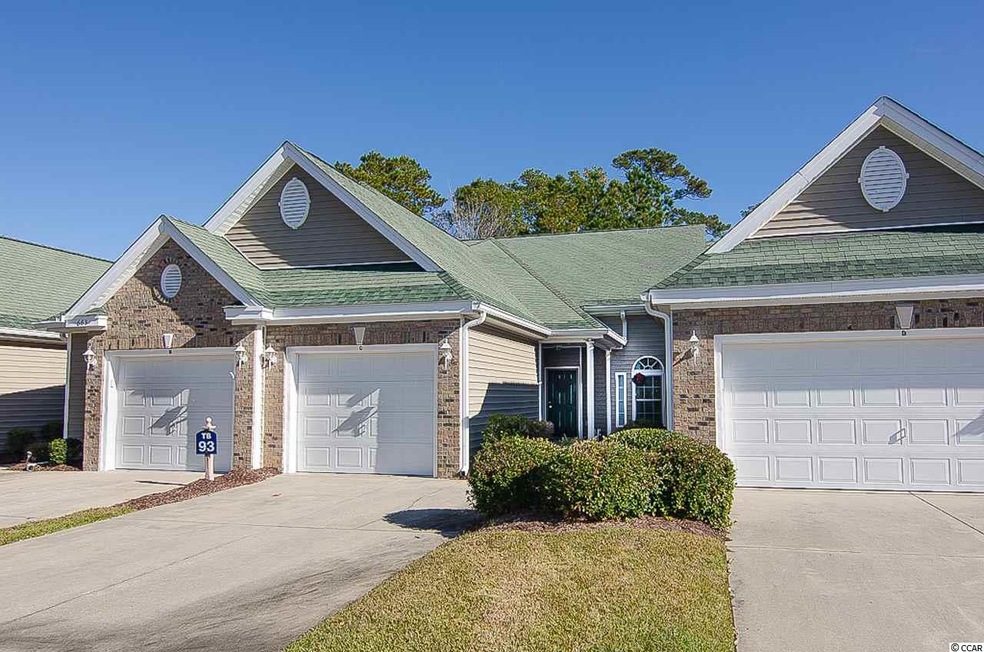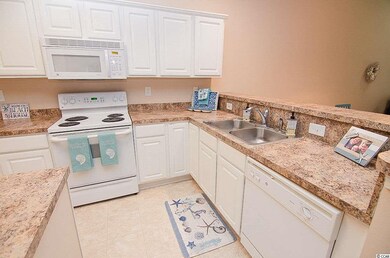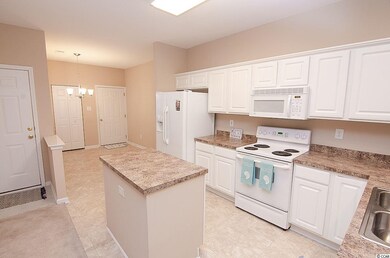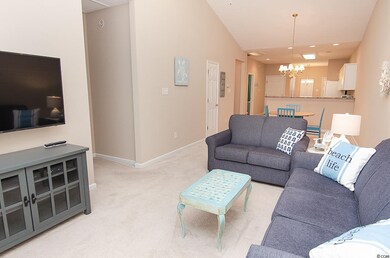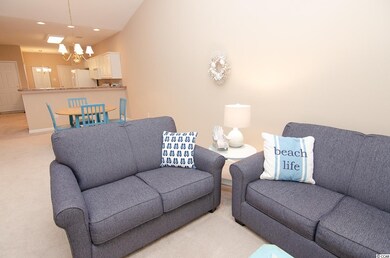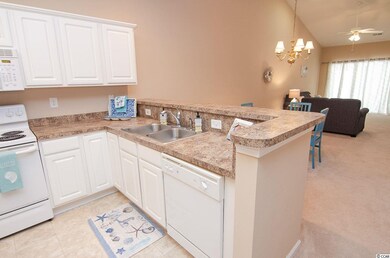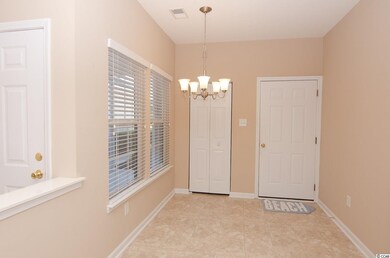
663 Pinehurst Ln Unit 93C Pawleys Island, SC 29585
Highlights
- Lake View
- Clubhouse
- Main Floor Bedroom
- Waccamaw Elementary School Rated A-
- Vaulted Ceiling
- Loft
About This Home
As of June 2025Welcome to True Blue, located in a private setting convenient to Pawleys Island’s historic beaches, restaurants and attractions. This is one of the sought-after 2 bed/2 bath garden homes situated in the quiet rear section of the community. This never rented unit is being sold with brand new furnishings included. The kitchen is very spacious, with a center island and a breakfast nook. The open floor plan offers a nice flow into the living room and dining area. Off the living room is a screened in porch with views into a quiet natural area behind the home. The large master bathroom features a double sink vanity and a walk-in shower. While the master and guest room are on the first floor, a spacious loft is located upstairs that would make for an optional third bedroom, exercise room or office. The pool, hot-tub and tennis courts are located close by and are only accessible to owners and their guests. Don’t miss this opportunity to own one of the most desirable garden homes in the Pawleys Island area.
Last Agent to Sell the Property
The Litchfield Company RE Listed on: 12/10/2019

Property Details
Home Type
- Condominium
Est. Annual Taxes
- $4,699
Year Built
- Built in 2005
HOA Fees
- $388 Monthly HOA Fees
Home Design
- Slab Foundation
- Vinyl Siding
- Tile
Interior Spaces
- 1,525 Sq Ft Home
- 1.5-Story Property
- Vaulted Ceiling
- Ceiling Fan
- Skylights
- Window Treatments
- Insulated Doors
- Entrance Foyer
- Open Floorplan
- Loft
- Screened Porch
- Carpet
- Lake Views
- Washer and Dryer
Kitchen
- Range
- Microwave
- Dishwasher
- Kitchen Island
- Disposal
Bedrooms and Bathrooms
- 2 Bedrooms
- Main Floor Bedroom
- Bathroom on Main Level
- 2 Full Bathrooms
Schools
- Waccamaw Elementary School
- Waccamaw Middle School
- Waccamaw High School
Utilities
- Central Heating and Cooling System
- Water Heater
- High Speed Internet
- Cable TV Available
Additional Features
- Patio
- Lawn
Community Details
Overview
- Association fees include electric common, water and sewer, trash pickup, pool service, landscape/lawn, insurance, manager, legal and accounting, master antenna/cable TV, common maint/repair, pest control
Amenities
- Door to Door Trash Pickup
- Clubhouse
Recreation
- Tennis Courts
- Community Pool
Pet Policy
- Only Owners Allowed Pets
Building Details
- Security
Ownership History
Purchase Details
Home Financials for this Owner
Home Financials are based on the most recent Mortgage that was taken out on this home.Purchase Details
Home Financials for this Owner
Home Financials are based on the most recent Mortgage that was taken out on this home.Purchase Details
Home Financials for this Owner
Home Financials are based on the most recent Mortgage that was taken out on this home.Purchase Details
Home Financials for this Owner
Home Financials are based on the most recent Mortgage that was taken out on this home.Purchase Details
Home Financials for this Owner
Home Financials are based on the most recent Mortgage that was taken out on this home.Purchase Details
Similar Homes in Pawleys Island, SC
Home Values in the Area
Average Home Value in this Area
Purchase History
| Date | Type | Sale Price | Title Company |
|---|---|---|---|
| Deed | $360,000 | None Listed On Document | |
| Deed | $360,000 | None Listed On Document | |
| Deed | $333,000 | -- | |
| Deed | $289,000 | None Available | |
| Deed | $215,000 | None Available | |
| Deed Of Distribution | -- | None Available | |
| Deed | $164,075 | -- |
Mortgage History
| Date | Status | Loan Amount | Loan Type |
|---|---|---|---|
| Previous Owner | $249,750 | New Conventional | |
| Previous Owner | $80,000 | Credit Line Revolving | |
| Previous Owner | $144,000 | New Conventional | |
| Previous Owner | $120,000 | New Conventional |
Property History
| Date | Event | Price | Change | Sq Ft Price |
|---|---|---|---|---|
| 06/25/2025 06/25/25 | Sold | $360,000 | -4.7% | $232 / Sq Ft |
| 05/13/2025 05/13/25 | Price Changed | $377,900 | -1.3% | $244 / Sq Ft |
| 03/24/2025 03/24/25 | Price Changed | $382,900 | -1.8% | $247 / Sq Ft |
| 01/16/2025 01/16/25 | For Sale | $389,900 | +17.1% | $252 / Sq Ft |
| 10/04/2022 10/04/22 | Sold | $333,000 | -0.3% | $252 / Sq Ft |
| 08/16/2022 08/16/22 | For Sale | $334,000 | +15.6% | $252 / Sq Ft |
| 07/28/2021 07/28/21 | Sold | $289,000 | 0.0% | $190 / Sq Ft |
| 06/11/2021 06/11/21 | Pending | -- | -- | -- |
| 06/08/2021 06/08/21 | For Sale | $289,000 | +34.4% | $190 / Sq Ft |
| 03/06/2020 03/06/20 | Sold | $215,000 | -2.3% | $141 / Sq Ft |
| 12/10/2019 12/10/19 | For Sale | $220,000 | +16.4% | $144 / Sq Ft |
| 06/28/2018 06/28/18 | Sold | $189,000 | -5.3% | $123 / Sq Ft |
| 05/23/2018 05/23/18 | Price Changed | $199,500 | -5.0% | $130 / Sq Ft |
| 04/12/2018 04/12/18 | For Sale | $210,000 | -- | $137 / Sq Ft |
Tax History Compared to Growth
Tax History
| Year | Tax Paid | Tax Assessment Tax Assessment Total Assessment is a certain percentage of the fair market value that is determined by local assessors to be the total taxable value of land and additions on the property. | Land | Improvement |
|---|---|---|---|---|
| 2024 | $4,699 | $18,480 | $0 | $18,480 |
| 2023 | $4,699 | $18,480 | $0 | $18,480 |
| 2022 | $3,827 | $16,200 | $0 | $16,200 |
| 2021 | $752 | $0 | $0 | $0 |
| 2020 | $750 | $0 | $0 | $0 |
| 2019 | $2,742 | $0 | $0 | $0 |
| 2018 | $674 | $0 | $0 | $0 |
| 2017 | $377 | $56,400 | $0 | $0 |
| 2016 | $372 | $5,640 | $0 | $0 |
| 2015 | $429 | $0 | $0 | $0 |
| 2014 | $429 | $150,000 | $0 | $150,000 |
| 2012 | -- | $150,000 | $0 | $150,000 |
Agents Affiliated with this Home
-

Seller's Agent in 2025
Jon Griggs
The Dieter Company
(843) 241-7069
75 in this area
184 Total Sales
-

Buyer's Agent in 2025
The Brandi Minchillo Team
RE/MAX
(914) 227-7564
4 in this area
287 Total Sales
-

Seller's Agent in 2022
Neil Giesler
James W Smith Real Estate Co
(843) 240-1999
30 in this area
208 Total Sales
-

Seller's Agent in 2021
TOBY Avant
Peace Sotheby's Intl Realty PI
(843) 833-9566
16 in this area
132 Total Sales
-

Seller's Agent in 2020
The Jamie Beard Team
The Litchfield Company RE
(843) 979-5380
97 in this area
466 Total Sales
-
J
Seller Co-Listing Agent in 2020
Jay Nelson
The Litchfield Company RE
(843) 817-8508
22 in this area
98 Total Sales
Map
Source: Coastal Carolinas Association of REALTORS®
MLS Number: 1925966
APN: 04-0100-007-03-78
- 663 Pinehurst Ln Unit 93 D
- 204 Leaflet Loop
- 524 Pinehurst Ln Unit 19D
- 504 Pinehurst Ln Unit 18J
- 478 Pinehurst Ln Unit 17D
- 478 Pinehurst Ln Unit 17F
- 366 Pinehurst Ln Unit 13E
- 366 Pinehurst Ln Unit 13D
- 342 Pinehurst Ln Unit 12-J
- 342 Pinehurst Ln Unit 12E
- 320 Pinehurst Ln Unit 11I
- 298 Pinehurst Ln Unit 10J
- 270 Pinehurst Ln Unit 9-G
- 270 Pinehurst Ln Unit 9I
- 93 Pinehurst Ln Unit 4A
- 45 Pinehurst Ln Unit 2G
- 227 Pinehurst Ln Unit 6D
- 1041 Blue Stem Dr Unit 37A
- 562 Blue Stem Dr Unit 54F
- 562 Blue Stem Dr Unit 54K
