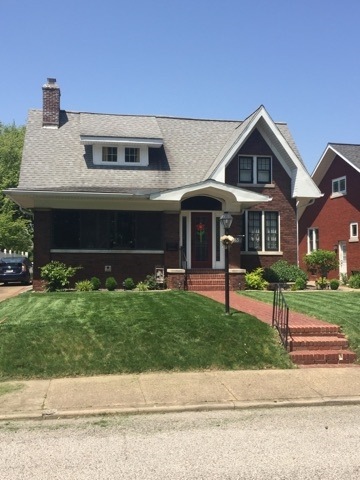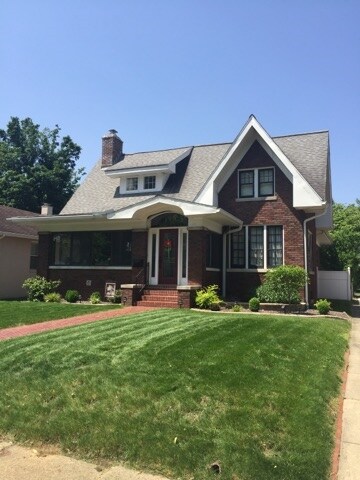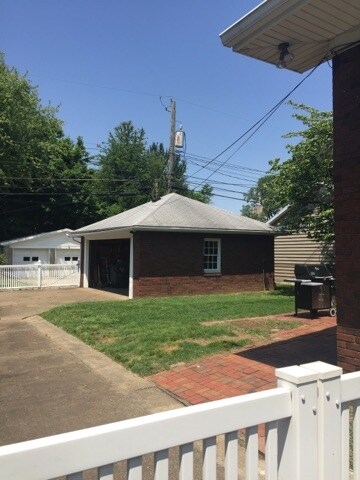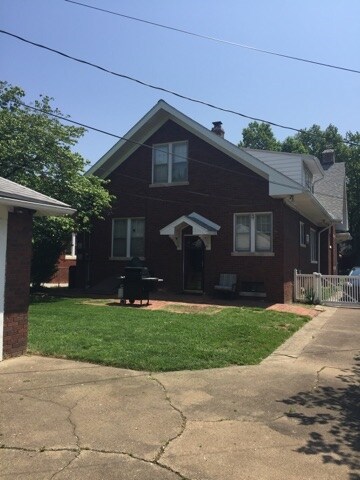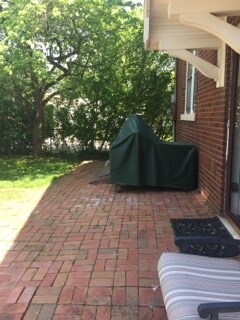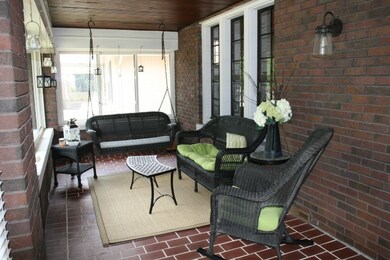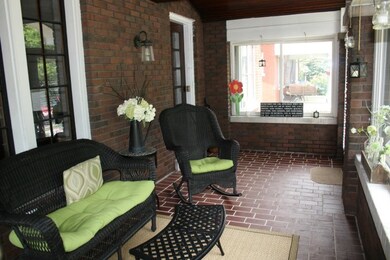
663 S Alvord Blvd Evansville, IN 47714
Highlights
- Open Floorplan
- Backs to Open Ground
- Screened Porch
- Radiant Floor
- Stone Countertops
- Formal Dining Room
About This Home
As of August 2016This rare find on the boulevard is full of charm, character and history and was completely renovated in 2013 with hardwood flooring, original wood work throughout, glass door knobs and arched doorways. A brick walkway leads to an all weather sun porch that provides the perfect place to sit and look onto the Boulevard. The main level offers a spacious living room featuring a wood burning fireplace with bookcases, hardwood flooring, and 2 large arched doorways opening to a sitting room/office and a dining room. Refinished wood floors throughout main level. Original mosaic tile in sitting room. Updated kitchen with soapstone countertops, Kitchen Aid gas range and dishwasher, Wolf range hood, and farmhouse sink offers an arched doorway leading to quaint breakfast nook. The main level also offers 2 additional bedrooms with an abundance of closet space and a second full bath. On the second level there is a small bonus area that can be used as an office or sitting area. A large master bedroom with sitting area, new carpet, dressing room with large linen closet, 2 large closets and another room that could be an office or even a nursery. The renovated master bath features a walk-in shower, clawfoot tub, heated tile flooring, and washer/dryer hookup. The lower level is the perfect place for family and friends to gather with an area for media, a wet bar with granite countertops and a half bath. New carpet in basement installed in 2016. Storage is not a problem with the large storage room with laundry area, and workshop. The fenced backyard has a patio and a detached 2.5 car garage with access from the driveway and alley. New landscaping in front yard. Updates per owner include: newer roof, security system, brand new kitchen and baths, refinished hardwood floors, carpet, all new light fixtures and paint throughout entire home, upstairs furnace and air, downstairs furnace, water softener, blinds and shutters, and much more! This home is located in a desirable eastside location close to the University of Evansville.
Last Agent to Sell the Property
Berkshire Hathaway HomeServices Indiana Realty Listed on: 07/01/2016

Last Buyer's Agent
Phillip Brundage
F.C. TUCKER EMGE
Home Details
Home Type
- Single Family
Est. Annual Taxes
- $1,760
Year Built
- Built in 1927
Lot Details
- 6,534 Sq Ft Lot
- Lot Dimensions are 50 x 138
- Backs to Open Ground
- Vinyl Fence
- Chain Link Fence
- Landscaped
- Level Lot
Parking
- 2.5 Car Detached Garage
- Aggregate Flooring
- Garage Door Opener
Home Design
- Brick Exterior Construction
- Wood Siding
- Vinyl Construction Material
Interior Spaces
- 1.5-Story Property
- Open Floorplan
- Wet Bar
- Built-in Bookshelves
- Woodwork
- Ceiling height of 9 feet or more
- Ceiling Fan
- Wood Burning Fireplace
- Living Room with Fireplace
- Formal Dining Room
- Screened Porch
- Pull Down Stairs to Attic
Kitchen
- Eat-In Kitchen
- Oven or Range
- Kitchen Island
- Stone Countertops
- Built-In or Custom Kitchen Cabinets
- Disposal
Flooring
- Wood
- Brick
- Carpet
- Radiant Floor
- Concrete
- Tile
Bedrooms and Bathrooms
- 3 Bedrooms
- Cedar Closet
- Walk-In Closet
- Double Vanity
- Bathtub With Separate Shower Stall
Laundry
- Laundry Chute
- Washer and Electric Dryer Hookup
Basement
- Basement Fills Entire Space Under The House
- Sump Pump
- 1 Bathroom in Basement
Home Security
- Home Security System
- Storm Windows
- Fire and Smoke Detector
Eco-Friendly Details
- Energy-Efficient Appliances
- Energy-Efficient Insulation
- Energy-Efficient Thermostat
Location
- Suburban Location
Utilities
- Central Air
- High-Efficiency Furnace
- Heat Pump System
- Heating System Uses Gas
- Cable TV Available
Listing and Financial Details
- Assessor Parcel Number 82-06-27-016-026.015-027
Ownership History
Purchase Details
Purchase Details
Home Financials for this Owner
Home Financials are based on the most recent Mortgage that was taken out on this home.Purchase Details
Home Financials for this Owner
Home Financials are based on the most recent Mortgage that was taken out on this home.Similar Homes in Evansville, IN
Home Values in the Area
Average Home Value in this Area
Purchase History
| Date | Type | Sale Price | Title Company |
|---|---|---|---|
| Warranty Deed | -- | None Listed On Document | |
| Warranty Deed | -- | -- | |
| Warranty Deed | -- | -- |
Mortgage History
| Date | Status | Loan Amount | Loan Type |
|---|---|---|---|
| Previous Owner | $185,000 | New Conventional | |
| Previous Owner | $200,000 | New Conventional | |
| Previous Owner | $25,000 | New Conventional | |
| Previous Owner | $199,616 | New Conventional | |
| Previous Owner | $200,000 | New Conventional | |
| Previous Owner | $190,000 | New Conventional |
Property History
| Date | Event | Price | Change | Sq Ft Price |
|---|---|---|---|---|
| 08/08/2016 08/08/16 | Sold | $308,000 | -2.2% | $74 / Sq Ft |
| 07/06/2016 07/06/16 | Pending | -- | -- | -- |
| 07/01/2016 07/01/16 | For Sale | $314,900 | +57.5% | $75 / Sq Ft |
| 08/23/2013 08/23/13 | Sold | $200,000 | -20.0% | $50 / Sq Ft |
| 07/29/2013 07/29/13 | Pending | -- | -- | -- |
| 02/19/2013 02/19/13 | For Sale | $250,000 | -- | $63 / Sq Ft |
Tax History Compared to Growth
Tax History
| Year | Tax Paid | Tax Assessment Tax Assessment Total Assessment is a certain percentage of the fair market value that is determined by local assessors to be the total taxable value of land and additions on the property. | Land | Improvement |
|---|---|---|---|---|
| 2024 | $3,061 | $282,900 | $19,600 | $263,300 |
| 2023 | $1,997 | $185,500 | $19,400 | $166,100 |
| 2022 | $2,027 | $186,400 | $19,400 | $167,000 |
| 2021 | $1,911 | $173,200 | $19,400 | $153,800 |
| 2020 | $1,870 | $173,200 | $19,400 | $153,800 |
| 2019 | $1,860 | $173,200 | $19,400 | $153,800 |
| 2018 | $1,867 | $173,200 | $19,400 | $153,800 |
| 2017 | $1,852 | $171,000 | $19,400 | $151,600 |
| 2016 | $1,817 | $167,600 | $19,400 | $148,200 |
| 2014 | $1,775 | $164,500 | $19,400 | $145,100 |
| 2013 | -- | $166,000 | $19,400 | $146,600 |
Agents Affiliated with this Home
-
Jill Hall

Seller's Agent in 2016
Jill Hall
Berkshire Hathaway HomeServices Indiana Realty
(812) 305-4170
71 Total Sales
-
P
Buyer's Agent in 2016
Phillip Brundage
F.C. TUCKER EMGE
-
Penny Crick

Seller's Agent in 2013
Penny Crick
ERA FIRST ADVANTAGE REALTY, INC
(812) 483-2219
722 Total Sales
Map
Source: Indiana Regional MLS
MLS Number: 201630552
APN: 82-06-27-016-026.015-027
- 2161 E Mulberry St
- 664 S Alvord Blvd
- 2214 Bellemeade Ave
- 2224 Bellemeade Ave
- 2108 E Gum St
- 2109 E Gum St
- 2101 E Gum St
- 16 Johnson Place
- 541 S Kelsey Ave
- 2226 E Chandler Ave
- 665 S Boeke Rd
- 439 S Spring St
- 423 S Spring St
- 1908 E Mulberry St
- 2418 Lincoln Ave
- 2105 E Walnut St
- 1926 E Powell Ave
- 2023 E Blackford Ave
- 1907 E Chandler Ave
- 2015 E Blackford Ave
