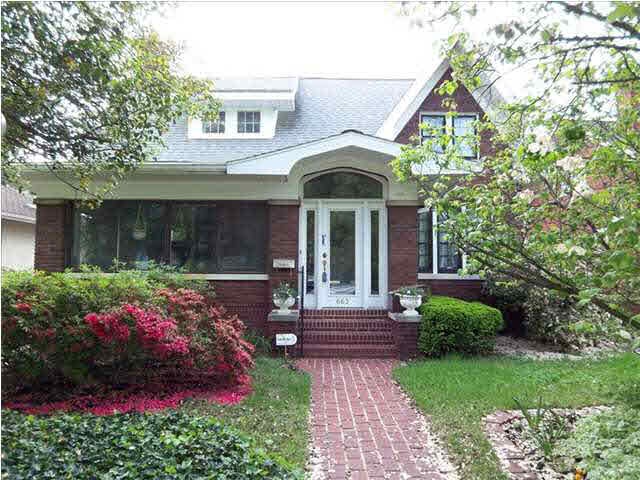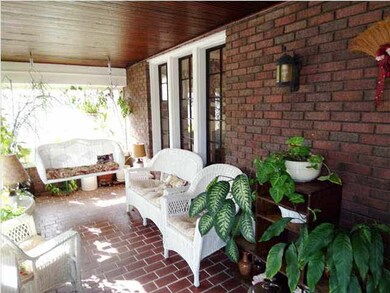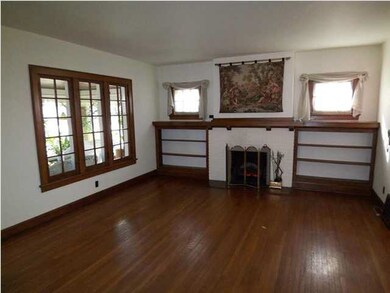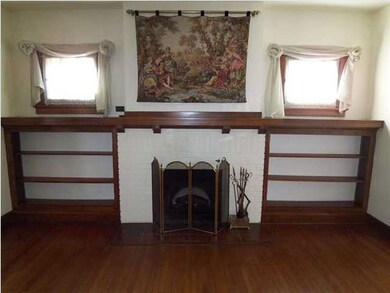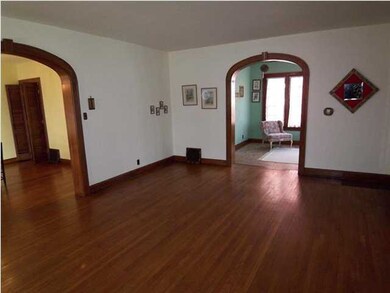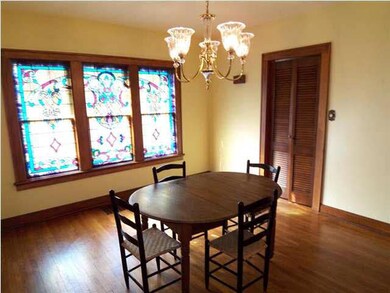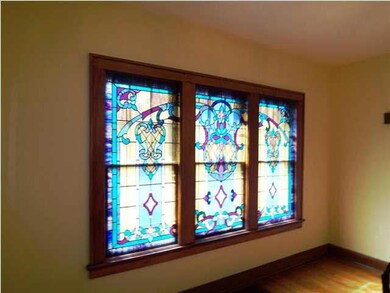
663 S Alvord Blvd Evansville, IN 47714
Highlights
- Partially Wooded Lot
- Covered patio or porch
- Eat-In Kitchen
- Wood Flooring
- 2 Car Detached Garage
- Crown Molding
About This Home
As of August 2016This rare find on the boulevard is full of charm, character and history with hardwood flooring, original wood work throughout, stained glass windows, glass door knobs, arched doorways. A brick walkway leads to an all weather sun porch that provides the perfect place to sit on the wicker swing and look onto the Boulevard. This 3 bedroom, 2.5 bath home with finished lower level offers a large second level master suite with space to add bedrooms if desired. The main level offers a spacious living room featuring a wood burning fireplace with electric insert with bookcases, hardwood flooring, and 2 large arched doorways opening to a sitting room/office and a dining room with a wall of stain glass windows. The updated kitchen with quartz countertops, gas range and Bosch dishwasher offers an arched doorway leading to quaint breakfast nook. The main level also offers 2 additional bedrooms with an abundance of closet space and a second full bath. On the second level there is a small bonus area
Home Details
Home Type
- Single Family
Est. Annual Taxes
- $1,659
Year Built
- Built in 1927
Lot Details
- Lot Dimensions are 50x138
- Partially Fenced Property
- Landscaped
- Level Lot
- Partially Wooded Lot
Home Design
- Brick Exterior Construction
- Shingle Roof
- Composite Building Materials
Interior Spaces
- 1.5-Story Property
- Crown Molding
- Ceiling Fan
- Wood Burning Fireplace
- Self Contained Fireplace Unit Or Insert
- Partially Finished Basement
- Basement Fills Entire Space Under The House
Kitchen
- Eat-In Kitchen
- Disposal
Flooring
- Wood
- Carpet
- Tile
Bedrooms and Bathrooms
- 3 Bedrooms
- En-Suite Primary Bedroom
- Walk-In Closet
- Separate Shower
Home Security
- Home Security System
- Fire and Smoke Detector
Parking
- 2 Car Detached Garage
- Garage Door Opener
Outdoor Features
- Covered patio or porch
Utilities
- Forced Air Heating and Cooling System
- Heating System Uses Gas
- Cable TV Available
Listing and Financial Details
- Home warranty included in the sale of the property
- Assessor Parcel Number 82-06-27-016-026.015-027
Ownership History
Purchase Details
Purchase Details
Home Financials for this Owner
Home Financials are based on the most recent Mortgage that was taken out on this home.Purchase Details
Home Financials for this Owner
Home Financials are based on the most recent Mortgage that was taken out on this home.Similar Homes in Evansville, IN
Home Values in the Area
Average Home Value in this Area
Purchase History
| Date | Type | Sale Price | Title Company |
|---|---|---|---|
| Warranty Deed | -- | None Listed On Document | |
| Warranty Deed | -- | -- | |
| Warranty Deed | -- | -- |
Mortgage History
| Date | Status | Loan Amount | Loan Type |
|---|---|---|---|
| Previous Owner | $185,000 | New Conventional | |
| Previous Owner | $200,000 | New Conventional | |
| Previous Owner | $25,000 | New Conventional | |
| Previous Owner | $199,616 | New Conventional | |
| Previous Owner | $200,000 | New Conventional | |
| Previous Owner | $190,000 | New Conventional |
Property History
| Date | Event | Price | Change | Sq Ft Price |
|---|---|---|---|---|
| 08/08/2016 08/08/16 | Sold | $308,000 | -2.2% | $74 / Sq Ft |
| 07/06/2016 07/06/16 | Pending | -- | -- | -- |
| 07/01/2016 07/01/16 | For Sale | $314,900 | +57.5% | $75 / Sq Ft |
| 08/23/2013 08/23/13 | Sold | $200,000 | -20.0% | $50 / Sq Ft |
| 07/29/2013 07/29/13 | Pending | -- | -- | -- |
| 02/19/2013 02/19/13 | For Sale | $250,000 | -- | $63 / Sq Ft |
Tax History Compared to Growth
Tax History
| Year | Tax Paid | Tax Assessment Tax Assessment Total Assessment is a certain percentage of the fair market value that is determined by local assessors to be the total taxable value of land and additions on the property. | Land | Improvement |
|---|---|---|---|---|
| 2024 | $3,061 | $282,900 | $19,600 | $263,300 |
| 2023 | $1,997 | $185,500 | $19,400 | $166,100 |
| 2022 | $2,027 | $186,400 | $19,400 | $167,000 |
| 2021 | $1,911 | $173,200 | $19,400 | $153,800 |
| 2020 | $1,870 | $173,200 | $19,400 | $153,800 |
| 2019 | $1,860 | $173,200 | $19,400 | $153,800 |
| 2018 | $1,867 | $173,200 | $19,400 | $153,800 |
| 2017 | $1,852 | $171,000 | $19,400 | $151,600 |
| 2016 | $1,817 | $167,600 | $19,400 | $148,200 |
| 2014 | $1,775 | $164,500 | $19,400 | $145,100 |
| 2013 | -- | $166,000 | $19,400 | $146,600 |
Agents Affiliated with this Home
-
Jill Hall

Seller's Agent in 2016
Jill Hall
Berkshire Hathaway HomeServices Indiana Realty
(812) 305-4170
71 Total Sales
-
P
Buyer's Agent in 2016
Phillip Brundage
F.C. TUCKER EMGE
-
Penny Crick

Seller's Agent in 2013
Penny Crick
ERA FIRST ADVANTAGE REALTY, INC
(812) 483-2219
722 Total Sales
Map
Source: Indiana Regional MLS
MLS Number: 883712
APN: 82-06-27-016-026.015-027
- 2161 E Mulberry St
- 664 S Alvord Blvd
- 2214 Bellemeade Ave
- 2224 Bellemeade Ave
- 2108 E Gum St
- 2109 E Gum St
- 2101 E Gum St
- 16 Johnson Place
- 541 S Kelsey Ave
- 2226 E Chandler Ave
- 665 S Boeke Rd
- 439 S Spring St
- 423 S Spring St
- 1908 E Mulberry St
- 2418 Lincoln Ave
- 2105 E Walnut St
- 1926 E Powell Ave
- 2023 E Blackford Ave
- 1907 E Chandler Ave
- 2015 E Blackford Ave
