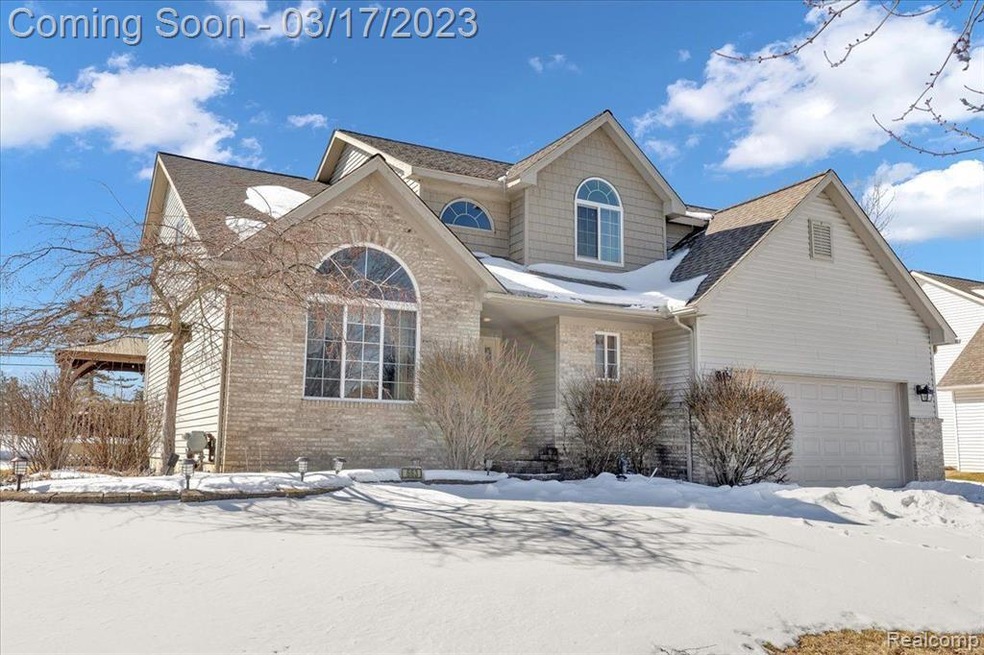
$419,900
- 3 Beds
- 2.5 Baths
- 2,038 Sq Ft
- 668 Eider Way
- Oxford, MI
Fantastic opportunity in Glenmoor on the Lake subdivision. Perfectly located near the Polly Ann Trail, park, library, and elementary school, it's just a short walk to charming downtown Oxford with its restaurants, boutique shopping and a favorite local ice cream shop. Inside, the spacious main level features a first floor primary suite that includes a nice sized walk in closet, soaker tub and
Sarah Jones Max Broock Realtors Oxford
