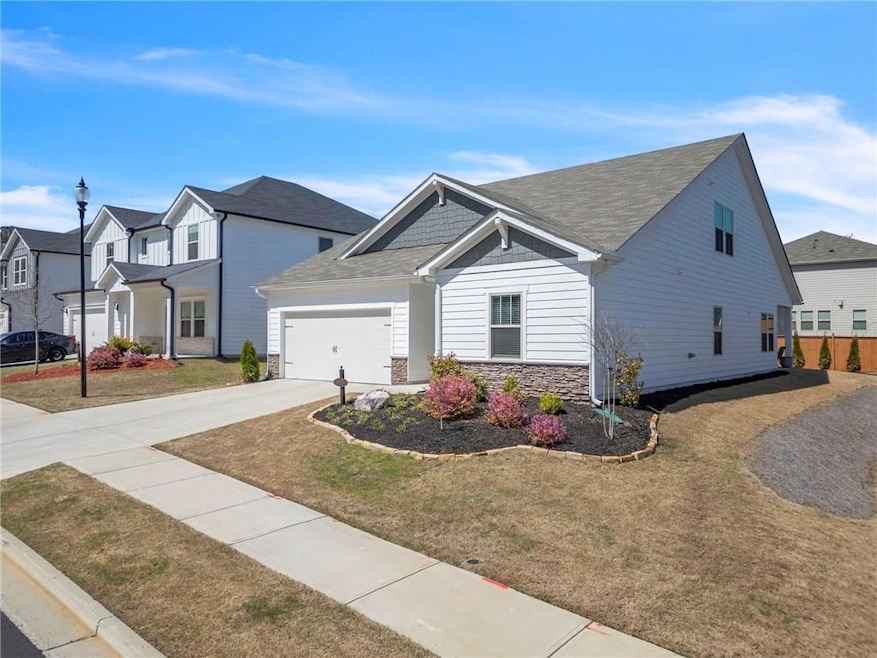Discover Your Dream Home at 663 Stately Drive, Woodstock, GA 30188!
Welcome to this stunning, move-in-ready 4-bedroom, 3-bathroom home located in the prestigious Estates at Riverside community. Built in 2022, this home offers modern living at its finest, with an open-concept layout perfect for entertaining and everyday comfort.
Key Features:
Spacious Living Areas: The expansive flow of this home seamlessly moves from the living spaces into the gourmet kitchen, complete with quartz countertops, stainless steel appliances, rollout drawers, and a large island.
Luxurious Master Suite: Relax in the elegant master bedroom featuring a spa-like en-suite bathroom with a stepless oversized shower, and dual vanities.
Versatile Spaces: Enjoy additional living space with a flexible loft area, ideal for a home office, playroom, or media room.
Community Amenities: Take advantage of the community park, playground, and pool, offering endless opportunities for recreation and relaxation.
Prime Location: Situated in a highly sought-after area, this home is just minutes away from top-rated schools, shopping, dining, and entertainment options.
Don't miss out on this exceptional opportunity to own a beautiful home in Woodstock. Schedule your private showing today and experience all that 663 Stately Drive has to offer!




