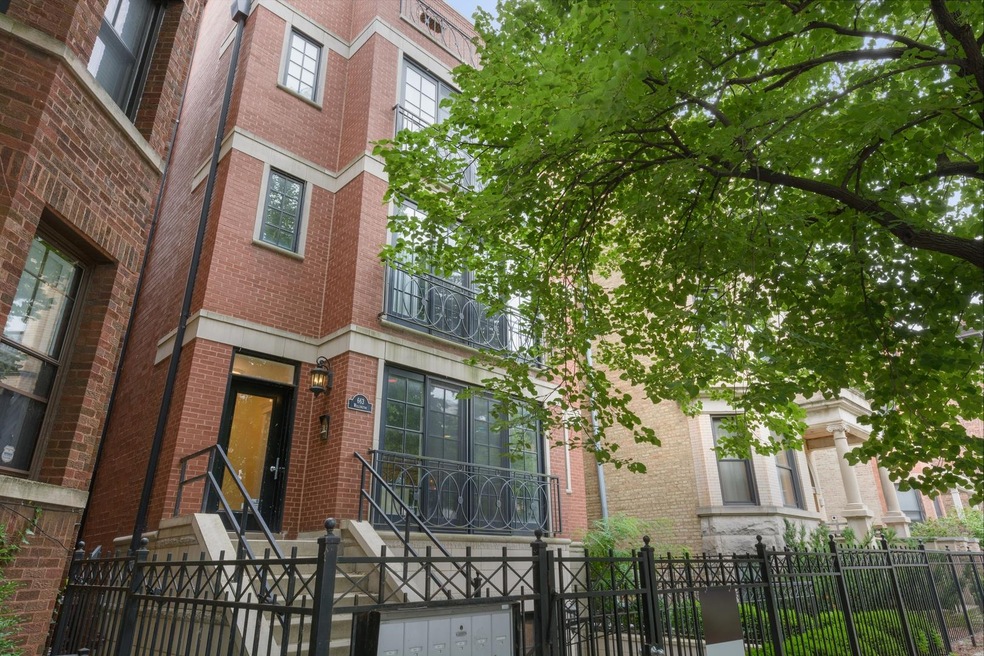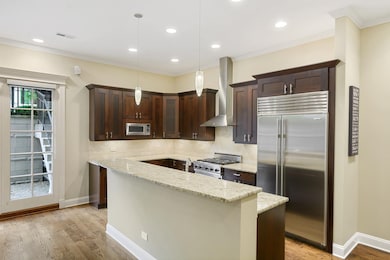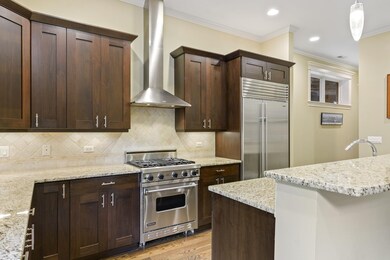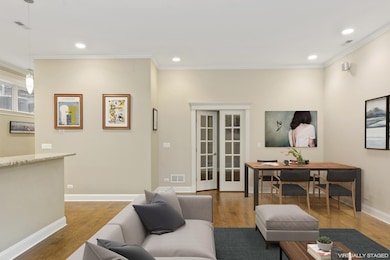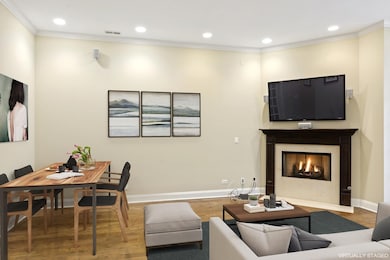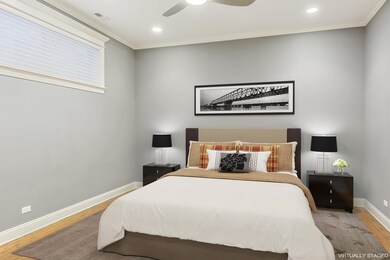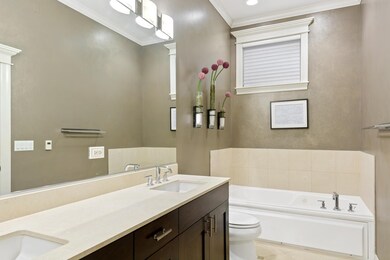
663 W Wellington Ave Unit 1 Chicago, IL 60657
Lakeview East NeighborhoodHighlights
- Double Shower
- Wood Flooring
- Gallery
- Nettelhorst Elementary School Rated A-
- <<bathWithWhirlpoolToken>>
- Terrace
About This Home
As of October 2020Lakeview living: This condo is perfected situated between Clark and Broadway, blocks to Chicago's lakefront. 11 foot ceilings finished off by crown molding and richly stained hardwood floors throughout. Open living/dining/kitchen floor plan that leads to a private patio perfect for another work or dining space on all the days the Chicago weather allows. High end kitchen featuring SubZero and Viking with a range hood that vents out of the home. The gracious master bedroom suite includes 2 closets, one being a large walk in. In the master bath relax by sitting in the oversized steam shower with its multiple sprays which is separated from the jacuzzi tub by a long double bowl vanity made cozy warm with radiant heated floor. Side by side washer and dryer in the laundry/utility room with cabinets. Full height storage locker. Parking space included in price that has a snow melt system. When you leave this wonderful home any direction you walk in has shopping, dining and public transportation options.
Property Details
Home Type
- Condominium
Est. Annual Taxes
- $8,514
Year Built
- Built in 2006
HOA Fees
- $163 Monthly HOA Fees
Interior Spaces
- 1-Story Property
- Ceiling Fan
- Gas Log Fireplace
- Living Room with Fireplace
- Combination Dining and Living Room
- Storage
- Gallery
- Wood Flooring
- Sump Pump
- Home Security System
Bedrooms and Bathrooms
- 2 Bedrooms
- 2 Potential Bedrooms
- Walk-In Closet
- 2 Full Bathrooms
- Dual Sinks
- <<bathWithWhirlpoolToken>>
- Double Shower
- Steam Shower
- Shower Body Spray
- Separate Shower
Laundry
- Laundry Room
- Washer and Dryer Hookup
Parking
- 1 Parking Space
- Uncovered Parking
- Off Alley Parking
- Parking Included in Price
- Assigned Parking
Outdoor Features
- Brick Porch or Patio
- Terrace
Schools
- Nettelhorst Elementary School
- Lake View High School
Utilities
- Forced Air Heating and Cooling System
- Heating System Uses Natural Gas
- Lake Michigan Water
Listing and Financial Details
- Homeowner Tax Exemptions
Community Details
Overview
- Association fees include water, insurance, exterior maintenance, lawn care, scavenger
- 5 Units
Amenities
- Community Storage Space
Pet Policy
- Dogs and Cats Allowed
Ownership History
Purchase Details
Home Financials for this Owner
Home Financials are based on the most recent Mortgage that was taken out on this home.Purchase Details
Home Financials for this Owner
Home Financials are based on the most recent Mortgage that was taken out on this home.Purchase Details
Home Financials for this Owner
Home Financials are based on the most recent Mortgage that was taken out on this home.Purchase Details
Home Financials for this Owner
Home Financials are based on the most recent Mortgage that was taken out on this home.Similar Homes in Chicago, IL
Home Values in the Area
Average Home Value in this Area
Purchase History
| Date | Type | Sale Price | Title Company |
|---|---|---|---|
| Warranty Deed | $485,000 | Old Republic Title | |
| Warranty Deed | $449,000 | Dina De Laurentis | |
| Warranty Deed | $442,500 | Multiple | |
| Deed | $1,050,000 | Ticor |
Mortgage History
| Date | Status | Loan Amount | Loan Type |
|---|---|---|---|
| Open | $388,000 | New Conventional | |
| Previous Owner | $407,300 | Adjustable Rate Mortgage/ARM | |
| Previous Owner | $44,900 | Commercial | |
| Previous Owner | $359,200 | New Conventional | |
| Previous Owner | $354,501 | New Conventional | |
| Previous Owner | $353,000 | Unknown | |
| Previous Owner | $353,800 | Unknown | |
| Previous Owner | $88,450 | Credit Line Revolving | |
| Previous Owner | $2,000,000 | Construction | |
| Previous Owner | $900,000 | Purchase Money Mortgage |
Property History
| Date | Event | Price | Change | Sq Ft Price |
|---|---|---|---|---|
| 06/09/2025 06/09/25 | Pending | -- | -- | -- |
| 06/03/2025 06/03/25 | For Sale | $549,900 | +13.4% | $393 / Sq Ft |
| 10/13/2020 10/13/20 | Sold | $485,000 | -1.0% | -- |
| 09/13/2020 09/13/20 | Pending | -- | -- | -- |
| 08/24/2020 08/24/20 | Price Changed | $489,900 | -1.0% | -- |
| 08/05/2020 08/05/20 | Price Changed | $494,900 | -0.1% | -- |
| 07/23/2020 07/23/20 | For Sale | $495,200 | +10.3% | -- |
| 03/16/2016 03/16/16 | Sold | $449,000 | -0.2% | -- |
| 01/31/2016 01/31/16 | Pending | -- | -- | -- |
| 01/06/2016 01/06/16 | For Sale | $449,900 | -- | -- |
Tax History Compared to Growth
Tax History
| Year | Tax Paid | Tax Assessment Tax Assessment Total Assessment is a certain percentage of the fair market value that is determined by local assessors to be the total taxable value of land and additions on the property. | Land | Improvement |
|---|---|---|---|---|
| 2024 | $10,005 | $56,282 | $12,269 | $44,013 |
| 2023 | $9,732 | $50,736 | $9,894 | $40,842 |
| 2022 | $9,732 | $50,736 | $9,894 | $40,842 |
| 2021 | $9,533 | $50,735 | $9,894 | $40,841 |
| 2020 | $8,752 | $42,389 | $4,353 | $38,036 |
| 2019 | $8,514 | $45,806 | $4,353 | $41,453 |
| 2018 | $8,370 | $45,806 | $4,353 | $41,453 |
| 2017 | $8,183 | $41,390 | $3,825 | $37,565 |
| 2016 | $7,790 | $41,390 | $3,825 | $37,565 |
| 2015 | $7,104 | $41,390 | $3,825 | $37,565 |
| 2014 | $6,530 | $37,762 | $3,133 | $34,629 |
| 2013 | $6,390 | $37,762 | $3,133 | $34,629 |
Agents Affiliated with this Home
-
Beau Shirley

Seller's Agent in 2025
Beau Shirley
Coldwell Banker Realty
(773) 426-8339
12 in this area
99 Total Sales
-
Andrea Geller

Seller's Agent in 2020
Andrea Geller
Compass
(312) 995-4040
5 in this area
42 Total Sales
-
Alex Chaparro

Buyer's Agent in 2020
Alex Chaparro
Century 21 Circle
(773) 592-1774
1 in this area
16 Total Sales
-
Tom McCarey

Seller's Agent in 2016
Tom McCarey
@ Properties
(773) 848-9241
2 in this area
95 Total Sales
-
Joe Zimmerman

Buyer's Agent in 2016
Joe Zimmerman
Keller Williams ONEChicago
(773) 230-0826
4 in this area
238 Total Sales
Map
Source: Midwest Real Estate Data (MRED)
MLS Number: 10793338
APN: 14-28-111-064-1001
- 702 W Wellington Ave Unit 2N
- 2848 N Burling St Unit 1
- 2838 N Burling St Unit 2
- 822 W Oakdale Ave
- 2821 N Orchard St Unit 5
- 2821 N Orchard St Unit 4
- 2821 N Orchard St Unit 3
- 2821 N Orchard St Unit 2
- 2821 N Orchard St Unit 1
- 2828 N Burling St Unit 208
- 714 W Barry Ave Unit G
- 823 W George St Unit 1
- 559 W Surf St Unit 101
- 612 W Barry Ave Unit 3
- 753 W California Terrace Unit 2
- 3117 N Orchard St Unit GE
- 832 W Wolfram St Unit N
- 707 W Briar Place Unit 1E
- 707 W Briar Place Unit 3
- 707 W Briar Place Unit 1W
