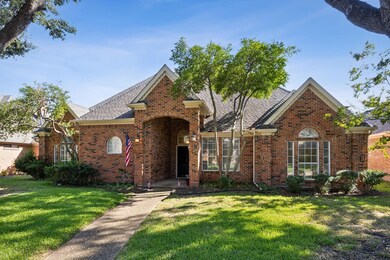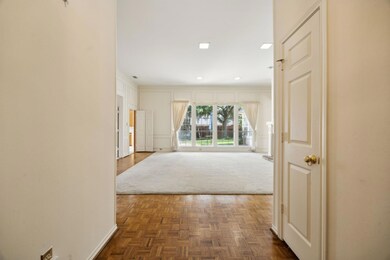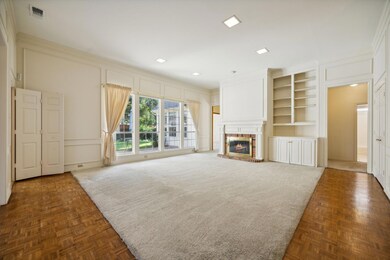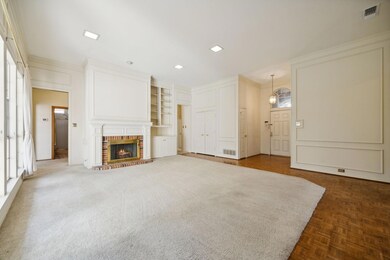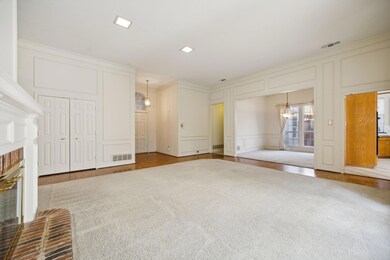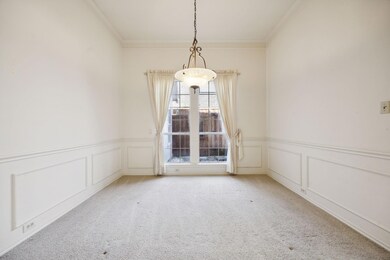
6630 Dupper Dr Dallas, TX 75252
Preston Highlands NeighborhoodHighlights
- Open Floorplan
- Vaulted Ceiling
- 2 Fireplaces
- Frankford Middle Rated A-
- Traditional Architecture
- 3-minute walk to Frankford Park
About This Home
As of June 2025If you've been waiting for the perfect home to make your own, this is it. Incredible opportunity to bring your design ideas to one of the most sought after floor plans in coveted Preston Highlands. Ideal single story split floor plan with 4 bedrooms, 3 full bathrooms, & two large living areas feeding exemplary Plano West Sr. High. High ceilings & abundant natural light greet you upon entry. Spacious primary suite features your own private patio, tons of space in primary bath -ready for your updates- and massive walk in closet. Eat in kitchen with island, double ovens & access to your covered backyard patio for al fresco dining. Picturesque curb appeal and backyard, with mature trees and tons of space to create your own backyard oasis. Conveniently located minutes from Dallas North Tollway, George Bush & just minutes from all of the restaurants & retail Dallas & Plano have to offer. This is a well loved home with incredible potential, it's one you will not want to miss!
Last Agent to Sell the Property
Keller Williams Realty DPR License #0638851 Listed on: 09/25/2024

Last Buyer's Agent
NON-MLS MEMBER
NON MLS
Home Details
Home Type
- Single Family
Est. Annual Taxes
- $11,848
Year Built
- Built in 1985
Lot Details
- 8,712 Sq Ft Lot
- Wood Fence
- Landscaped
- Interior Lot
- Sprinkler System
- Large Grassy Backyard
HOA Fees
- $17 Monthly HOA Fees
Parking
- 2 Car Attached Garage
- Rear-Facing Garage
Home Design
- Traditional Architecture
- Brick Exterior Construction
- Slab Foundation
- Composition Roof
Interior Spaces
- 2,657 Sq Ft Home
- 1-Story Property
- Open Floorplan
- Vaulted Ceiling
- 2 Fireplaces
- Gas Log Fireplace
- Brick Fireplace
Kitchen
- Electric Oven
- Electric Cooktop
- Dishwasher
- Kitchen Island
- Disposal
Flooring
- Parquet
- Carpet
- Ceramic Tile
Bedrooms and Bathrooms
- 4 Bedrooms
- Walk-In Closet
- 3 Full Bathrooms
Outdoor Features
- Covered patio or porch
Schools
- Jackson Elementary School
- Frankford Middle School
- Shepton High School
Utilities
- Central Heating and Cooling System
- High Speed Internet
Community Details
- Association fees include management fees
- Cma Management HOA, Phone Number (972) 943-2820
- Preston Highlands Ph Iv Subdivision
- Mandatory home owners association
Listing and Financial Details
- Legal Lot and Block 17 / 15
- Assessor Parcel Number R061401501701
- $12,475 per year unexempt tax
Ownership History
Purchase Details
Home Financials for this Owner
Home Financials are based on the most recent Mortgage that was taken out on this home.Purchase Details
Purchase Details
Home Financials for this Owner
Home Financials are based on the most recent Mortgage that was taken out on this home.Purchase Details
Home Financials for this Owner
Home Financials are based on the most recent Mortgage that was taken out on this home.Purchase Details
Home Financials for this Owner
Home Financials are based on the most recent Mortgage that was taken out on this home.Purchase Details
Similar Homes in the area
Home Values in the Area
Average Home Value in this Area
Purchase History
| Date | Type | Sale Price | Title Company |
|---|---|---|---|
| Deed | -- | None Listed On Document | |
| Warranty Deed | -- | None Listed On Document | |
| Vendors Lien | -- | Ctc | |
| Vendors Lien | -- | -- | |
| Warranty Deed | -- | -- | |
| Warranty Deed | -- | -- |
Mortgage History
| Date | Status | Loan Amount | Loan Type |
|---|---|---|---|
| Open | $580,000 | New Conventional | |
| Previous Owner | $198,100 | New Conventional | |
| Previous Owner | $55,800 | Credit Line Revolving | |
| Previous Owner | $45,360 | Credit Line Revolving | |
| Previous Owner | $26,000 | Credit Line Revolving | |
| Previous Owner | $194,400 | Unknown | |
| Previous Owner | $194,320 | No Value Available | |
| Previous Owner | $142,400 | No Value Available |
Property History
| Date | Event | Price | Change | Sq Ft Price |
|---|---|---|---|---|
| 06/20/2025 06/20/25 | Sold | -- | -- | -- |
| 05/06/2025 05/06/25 | Pending | -- | -- | -- |
| 05/02/2025 05/02/25 | For Sale | $899,995 | +50.2% | $339 / Sq Ft |
| 11/06/2024 11/06/24 | Sold | -- | -- | -- |
| 10/02/2024 10/02/24 | Pending | -- | -- | -- |
| 09/25/2024 09/25/24 | For Sale | $599,000 | -- | $225 / Sq Ft |
Tax History Compared to Growth
Tax History
| Year | Tax Paid | Tax Assessment Tax Assessment Total Assessment is a certain percentage of the fair market value that is determined by local assessors to be the total taxable value of land and additions on the property. | Land | Improvement |
|---|---|---|---|---|
| 2023 | $11,848 | $610,266 | $180,000 | $430,266 |
| 2022 | $10,953 | $489,123 | $125,000 | $364,123 |
| 2021 | $10,354 | $441,840 | $105,000 | $336,840 |
| 2020 | $9,165 | $386,704 | $100,000 | $286,704 |
| 2019 | $9,970 | $402,399 | $110,000 | $292,399 |
| 2018 | $9,391 | $376,911 | $90,000 | $286,911 |
| 2017 | $9,475 | $380,292 | $80,000 | $300,292 |
| 2016 | $8,686 | $345,882 | $70,000 | $275,882 |
| 2015 | $5,626 | $312,606 | $70,000 | $242,606 |
Agents Affiliated with this Home
-
Matt Wood

Seller's Agent in 2025
Matt Wood
Scout RE Texas
(214) 532-8327
2 in this area
148 Total Sales
-
Donna Robichaux

Buyer's Agent in 2025
Donna Robichaux
Ebby Halliday
(214) 564-3701
1 in this area
209 Total Sales
-
Darrell Robichaux
D
Buyer Co-Listing Agent in 2025
Darrell Robichaux
Ebby Halliday
1 in this area
33 Total Sales
-
Maria Rincon

Seller's Agent in 2024
Maria Rincon
Keller Williams Realty DPR
(214) 228-2167
1 in this area
52 Total Sales
-
N
Buyer's Agent in 2024
NON-MLS MEMBER
NON MLS
Map
Source: North Texas Real Estate Information Systems (NTREIS)
MLS Number: 20737795
APN: R-0614-015-0170-1
- 6612 Mimms Dr
- 6627 Lovington Dr
- 18512 Featherwood Dr
- 6527 Genstar Ln
- 6643 Gretchen Ln
- 6515 Genstar Ln
- 6404 Camille Ave
- 6423 Wrenwood Dr
- 7007 Mumford St
- 7006 Aspen Creek Ln
- 18132 Meandering Way
- 7048 Aspen Creek Ln
- 7028 Creek Bend Rd
- 6302 Villa Rd
- 7028 Mumford St
- 18609 Crownover Ct
- 7032 Halprin St
- 18623 Crownover Ct
- 7104 Halprin Ct
- 7032 Bremerton Dr

