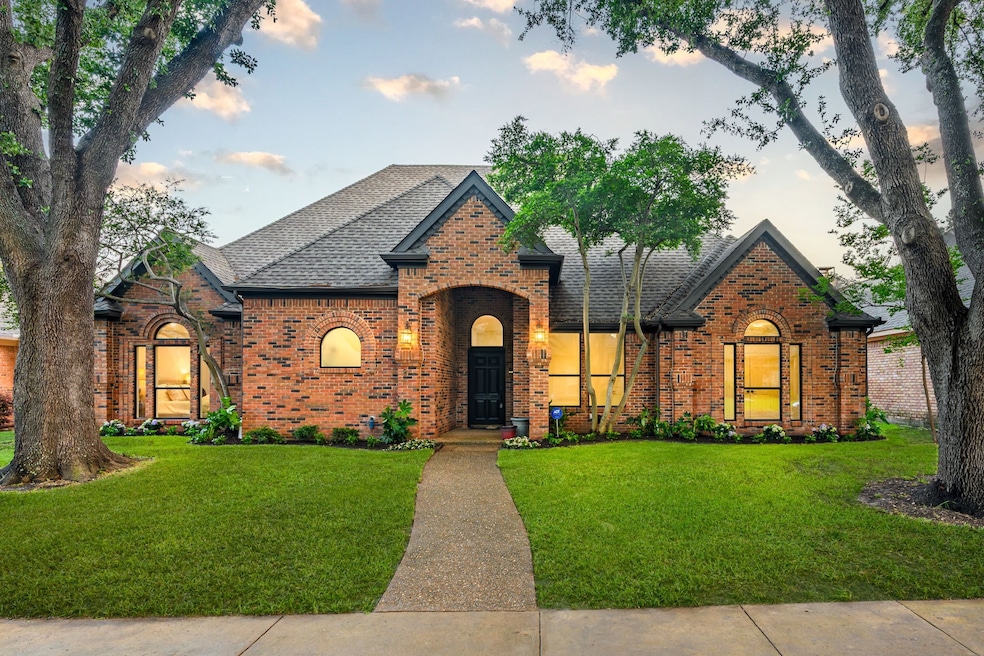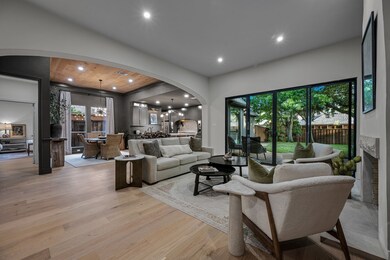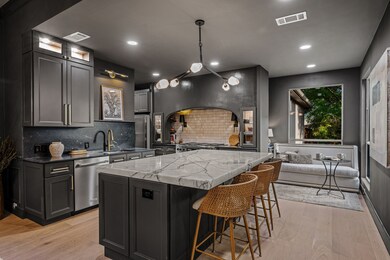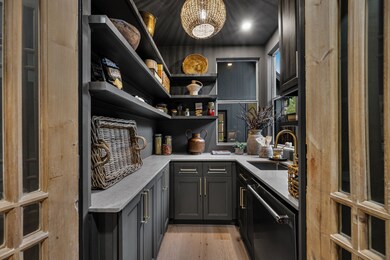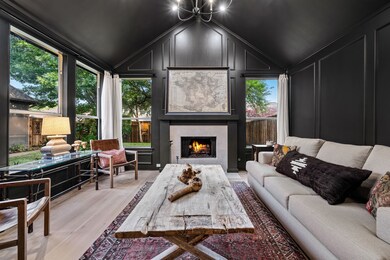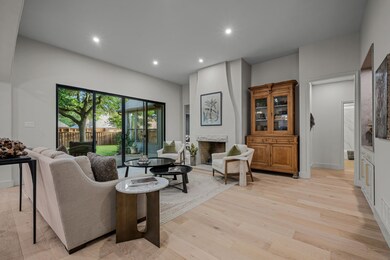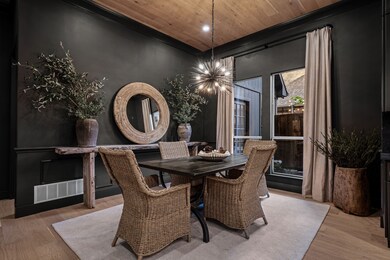
6630 Dupper Dr Dallas, TX 75252
Preston Highlands NeighborhoodHighlights
- Vaulted Ceiling
- 2 Fireplaces
- Built-In Features
- Frankford Middle Rated A-
- 2 Car Attached Garage
- 3-minute walk to Frankford Park
About This Home
As of June 2025Stunning Designer Renovation with Premium Upgrades, Custom Finishes & Structural Enhancements. Experience elevated living in this fully reimagined home, showcasing a luxurious blend of timeless elegance and modern functionality. From the moment you arrive, meticulous attention to detail and thoughtful craftsmanship are evident in every corner of this one-of-a-kind property. Situated on a professionally landscaped lot with new sod and vibrant plantings front and back, the home offers peace of mind with French drains installed around the entire perimeter, and rehabbed windows by J.J.S. Windows. New gutters, siding, and exterior paint complete the pristine curb appeal. Inside, you're welcomed by wide plank white oak engineered flooring and smooth, museum-finished walls that complement the elegant flow of the open-concept layout. The gourmet kitchen is a true showstopper, featuring a Lilac marble island, surrounding Quartzite counters, and a custom Portuguese limestone bar surround. A scullery with a second workstation sink and dishwasher offers additional prep space, alongside a wine and beverage fridge for effortless entertaining. The three-way split bedroom layout provides both privacy and versatility. The primary suite is a luxurious retreat with a dual-head shower and soaking tub set within a spa-inspired shower room. The master vanity area has been thoughtfully prewired for wall sconces at a designer-recommended 66” height and features specially curated lighting fixtures for a bespoke finish. Additional features include: New electrical panel and updated wiring throughout; Limestone and herringbone slate tile flooring in key areas; Designer lighting throughout, curated with precision and style; Gutters and trim work installed with craftsmanship that complements the home’s high-end aesthetic. This is not just a renovation—it’s a transformation.
Last Agent to Sell the Property
Scout RE Texas Brokerage Phone: 214-532-8327 License #0639178 Listed on: 05/02/2025
Home Details
Home Type
- Single Family
Est. Annual Taxes
- $11,848
Year Built
- Built in 1985
Parking
- 2 Car Attached Garage
- Rear-Facing Garage
- Garage Door Opener
Home Design
- Brick Exterior Construction
- Slab Foundation
Interior Spaces
- 2,657 Sq Ft Home
- 1-Story Property
- Wet Bar
- Built-In Features
- Vaulted Ceiling
- Chandelier
- 2 Fireplaces
- Gas Fireplace
Kitchen
- Built-In Gas Range
- Dishwasher
- Disposal
Bedrooms and Bathrooms
- 4 Bedrooms
- Walk-In Closet
- 3 Full Bathrooms
Schools
- Jackson Elementary School
- Shepton High School
Additional Features
- 8,712 Sq Ft Lot
- Central Heating and Cooling System
Community Details
- Association fees include management
- Preston Highlands Ph Iv Subdivision
Listing and Financial Details
- Legal Lot and Block 17 / 15
- Assessor Parcel Number R061401501701
Ownership History
Purchase Details
Home Financials for this Owner
Home Financials are based on the most recent Mortgage that was taken out on this home.Purchase Details
Purchase Details
Home Financials for this Owner
Home Financials are based on the most recent Mortgage that was taken out on this home.Purchase Details
Home Financials for this Owner
Home Financials are based on the most recent Mortgage that was taken out on this home.Purchase Details
Home Financials for this Owner
Home Financials are based on the most recent Mortgage that was taken out on this home.Purchase Details
Similar Homes in Dallas, TX
Home Values in the Area
Average Home Value in this Area
Purchase History
| Date | Type | Sale Price | Title Company |
|---|---|---|---|
| Deed | -- | None Listed On Document | |
| Warranty Deed | -- | None Listed On Document | |
| Vendors Lien | -- | Ctc | |
| Vendors Lien | -- | -- | |
| Warranty Deed | -- | -- | |
| Warranty Deed | -- | -- |
Mortgage History
| Date | Status | Loan Amount | Loan Type |
|---|---|---|---|
| Open | $580,000 | New Conventional | |
| Previous Owner | $198,100 | New Conventional | |
| Previous Owner | $55,800 | Credit Line Revolving | |
| Previous Owner | $45,360 | Credit Line Revolving | |
| Previous Owner | $26,000 | Credit Line Revolving | |
| Previous Owner | $194,400 | Unknown | |
| Previous Owner | $194,320 | No Value Available | |
| Previous Owner | $142,400 | No Value Available |
Property History
| Date | Event | Price | Change | Sq Ft Price |
|---|---|---|---|---|
| 06/20/2025 06/20/25 | Sold | -- | -- | -- |
| 05/06/2025 05/06/25 | Pending | -- | -- | -- |
| 05/02/2025 05/02/25 | For Sale | $899,995 | +50.2% | $339 / Sq Ft |
| 11/06/2024 11/06/24 | Sold | -- | -- | -- |
| 10/02/2024 10/02/24 | Pending | -- | -- | -- |
| 09/25/2024 09/25/24 | For Sale | $599,000 | -- | $225 / Sq Ft |
Tax History Compared to Growth
Tax History
| Year | Tax Paid | Tax Assessment Tax Assessment Total Assessment is a certain percentage of the fair market value that is determined by local assessors to be the total taxable value of land and additions on the property. | Land | Improvement |
|---|---|---|---|---|
| 2023 | $11,848 | $610,266 | $180,000 | $430,266 |
| 2022 | $10,953 | $489,123 | $125,000 | $364,123 |
| 2021 | $10,354 | $441,840 | $105,000 | $336,840 |
| 2020 | $9,165 | $386,704 | $100,000 | $286,704 |
| 2019 | $9,970 | $402,399 | $110,000 | $292,399 |
| 2018 | $9,391 | $376,911 | $90,000 | $286,911 |
| 2017 | $9,475 | $380,292 | $80,000 | $300,292 |
| 2016 | $8,686 | $345,882 | $70,000 | $275,882 |
| 2015 | $5,626 | $312,606 | $70,000 | $242,606 |
Agents Affiliated with this Home
-
Matt Wood

Seller's Agent in 2025
Matt Wood
Scout RE Texas
(214) 532-8327
2 in this area
147 Total Sales
-
Donna Robichaux

Buyer's Agent in 2025
Donna Robichaux
Ebby Halliday
(214) 564-3701
1 in this area
208 Total Sales
-
Darrell Robichaux
D
Buyer Co-Listing Agent in 2025
Darrell Robichaux
Ebby Halliday
1 in this area
33 Total Sales
-
Maria Rincon

Seller's Agent in 2024
Maria Rincon
Keller Williams Realty DPR
(214) 228-2167
1 in this area
52 Total Sales
-
N
Buyer's Agent in 2024
NON-MLS MEMBER
NON MLS
Map
Source: North Texas Real Estate Information Systems (NTREIS)
MLS Number: 20924516
APN: R-0614-015-0170-1
- 6627 Lovington Dr
- 18512 Featherwood Dr
- 6527 Genstar Ln
- 6643 Gretchen Ln
- 6515 Genstar Ln
- 6404 Camille Ave
- 6423 Wrenwood Dr
- 7007 Mumford St
- 7006 Aspen Creek Ln
- 18132 Meandering Way
- 7048 Aspen Creek Ln
- 7028 Creek Bend Rd
- 6302 Villa Rd
- 7028 Mumford St
- 18609 Crownover Ct
- 7032 Halprin St
- 18623 Crownover Ct
- 7104 Halprin Ct
- 7032 Bremerton Dr
- 7319 Kirkham Dr
