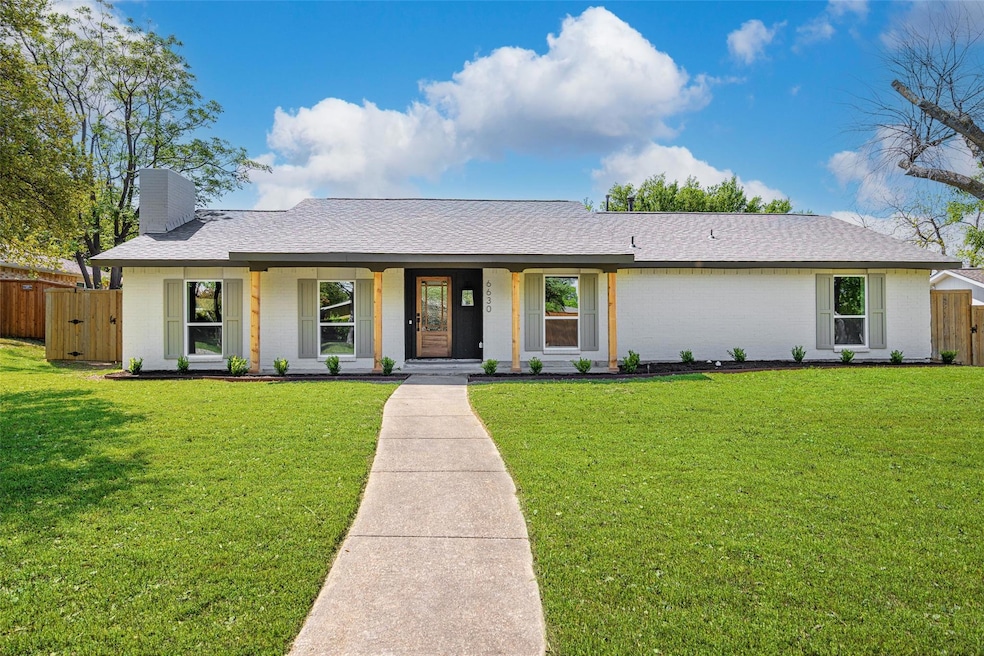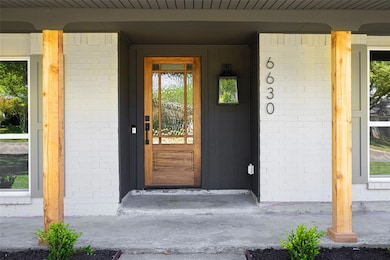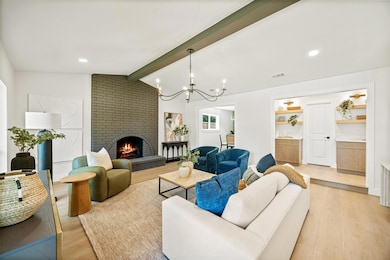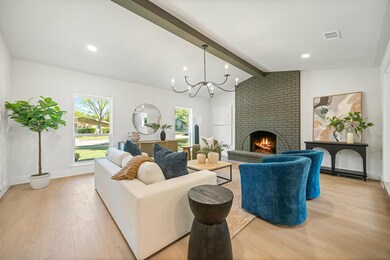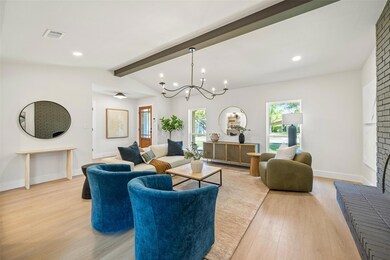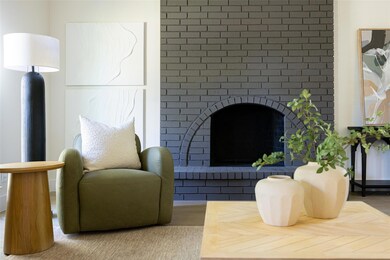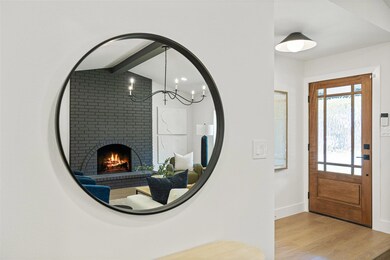
6630 Hunters Ridge Dr Dallas, TX 75248
Prestonwood NeighborhoodHighlights
- Open Floorplan
- 2 Car Attached Garage
- Double Vanity
- Vaulted Ceiling
- Interior Lot
- Walk-In Closet
About This Home
As of May 2025Tucked into the quiet charm of Preston Meadows, 6630 Hunters Ridge Dr is a one-story gem that blends mid-century lines with thoughtful modern updates. With nearly 2,000 square feet of smartly designed living space, this home welcomes you with natural light, intuitive flow, and spaces that feel instantly livable. Inside, a spacious living room centers around a cozy brick fireplace—anchoring the home with warmth and character. Just off the living area, is both an inviting dining room and the kitchen that opens up with classic cabinetry, a generous work triangle, and plenty of room for gathering or quiet morning rituals. The primary suite offers a peaceful escape with soft light, an ensuite bath, and three closets that keeps things feeling tucked away and tidy. Two additional bedrooms and one bathroom round out the layout—perfect for guests, office needs, or flex space that evolves with your lifestyle. Out back, an oversized grassy yard offers a blank canvas for your next garden project, firepit moment, or weekend hangout. An attached two-car garage is accessed through a a mudroom-laundry combination with alley access keeping the curb clean. Located close to major commuting corridors, this home offers comfort, character, and just the right amount of canvas for your next chapter. Welcome to Hunters Ridge—where every square foot feels like it was made for easy living.
Last Agent to Sell the Property
Dave Perry Miller Real Estate Brokerage Phone: 214-369-6000 License #0778375 Listed on: 04/11/2025

Home Details
Home Type
- Single Family
Est. Annual Taxes
- $10,127
Year Built
- Built in 1971
Lot Details
- 10,280 Sq Ft Lot
- Wood Fence
- Landscaped
- Interior Lot
- Back Yard
Parking
- 2 Car Attached Garage
- Alley Access
- Driveway
Home Design
- Brick Exterior Construction
- Slab Foundation
- Composition Roof
Interior Spaces
- 1,929 Sq Ft Home
- 1-Story Property
- Open Floorplan
- Vaulted Ceiling
- Chandelier
- Wood Burning Fireplace
Kitchen
- Gas Range
- <<microwave>>
- Dishwasher
- Kitchen Island
- Disposal
Flooring
- Carpet
- Tile
Bedrooms and Bathrooms
- 3 Bedrooms
- Walk-In Closet
- 2 Full Bathrooms
- Double Vanity
Home Security
- Home Security System
- Fire and Smoke Detector
Schools
- Anne Frank Elementary School
- Hillcrest High School
Utilities
- Central Heating and Cooling System
- Heating System Uses Natural Gas
- High Speed Internet
Community Details
- Preston Meadows Subdivision
Listing and Financial Details
- Legal Lot and Block 5 / 68189
- Assessor Parcel Number 00000796937200000
Ownership History
Purchase Details
Home Financials for this Owner
Home Financials are based on the most recent Mortgage that was taken out on this home.Purchase Details
Purchase Details
Home Financials for this Owner
Home Financials are based on the most recent Mortgage that was taken out on this home.Similar Homes in the area
Home Values in the Area
Average Home Value in this Area
Purchase History
| Date | Type | Sale Price | Title Company |
|---|---|---|---|
| Deed | -- | Capital Title | |
| Warranty Deed | -- | Capital Title | |
| Vendors Lien | -- | -- |
Mortgage History
| Date | Status | Loan Amount | Loan Type |
|---|---|---|---|
| Open | $486,750 | New Conventional | |
| Previous Owner | $84,900 | Unknown | |
| Previous Owner | $85,000 | No Value Available |
Property History
| Date | Event | Price | Change | Sq Ft Price |
|---|---|---|---|---|
| 05/30/2025 05/30/25 | Sold | -- | -- | -- |
| 05/05/2025 05/05/25 | Pending | -- | -- | -- |
| 05/03/2025 05/03/25 | Price Changed | $649,000 | -0.9% | $336 / Sq Ft |
| 04/11/2025 04/11/25 | For Sale | $655,000 | +54.2% | $340 / Sq Ft |
| 11/21/2024 11/21/24 | Sold | -- | -- | -- |
| 11/04/2024 11/04/24 | Pending | -- | -- | -- |
| 11/02/2024 11/02/24 | For Sale | $424,900 | -- | $220 / Sq Ft |
Tax History Compared to Growth
Tax History
| Year | Tax Paid | Tax Assessment Tax Assessment Total Assessment is a certain percentage of the fair market value that is determined by local assessors to be the total taxable value of land and additions on the property. | Land | Improvement |
|---|---|---|---|---|
| 2024 | $3,027 | $453,100 | $225,000 | $228,100 |
| 2023 | $3,027 | $391,860 | $135,000 | $256,860 |
| 2022 | $8,431 | $337,180 | $135,000 | $202,180 |
| 2021 | $7,955 | $301,550 | $80,000 | $221,550 |
| 2020 | $8,181 | $301,550 | $80,000 | $221,550 |
| 2019 | $7,568 | $265,980 | $80,000 | $185,980 |
| 2018 | $7,233 | $265,980 | $80,000 | $185,980 |
| 2017 | $7,217 | $265,390 | $70,000 | $195,390 |
| 2016 | $6,663 | $245,020 | $70,000 | $175,020 |
| 2015 | $4,277 | $207,970 | $70,000 | $137,970 |
| 2014 | $4,277 | $192,420 | $60,000 | $132,420 |
Agents Affiliated with this Home
-
Laura Harmon
L
Seller's Agent in 2025
Laura Harmon
Dave Perry-Miller
(917) 863-6474
3 in this area
26 Total Sales
-
Sally Peltz
S
Buyer's Agent in 2025
Sally Peltz
Compass RE Texas, LLC.
(214) 450-8674
1 in this area
16 Total Sales
-
Chyna Moon
C
Seller's Agent in 2024
Chyna Moon
Epique Realty LLC
(817) 503-3132
1 in this area
13 Total Sales
-
Kaitlyn Bownds
K
Buyer's Agent in 2024
Kaitlyn Bownds
Wedgewood Homes Realty- TX LLC
(980) 416-1685
2 in this area
17 Total Sales
Map
Source: North Texas Real Estate Information Systems (NTREIS)
MLS Number: 20882917
APN: 00000796937200000
- 6607 Leameadow Dr
- 6662 Hillbriar Dr
- 6226 Liberty Hill
- 6661 Hillwood Ln
- 15115 Canyon Crest
- 6211 White Rose Trail
- 6625 Rolling Vista Dr
- 6702 Rolling Vista Dr
- 6226 La Cosa Dr
- 15151 Berry Trail Unit 401
- 15151 Berry Trail Unit 1408
- 15151 Berry Trail Unit 206
- 15151 Berry Trail Unit 201
- 15151 Berry Trail Unit 106
- 6611 Harvest Glen Dr
- 15221 Berry Trail Unit 1005
- 15221 Berry Trail Unit 1111
- 15221 Berry Trail Unit 304
- 15221 Berry Trail Unit 807
- 15221 Berry Trail Unit 608
