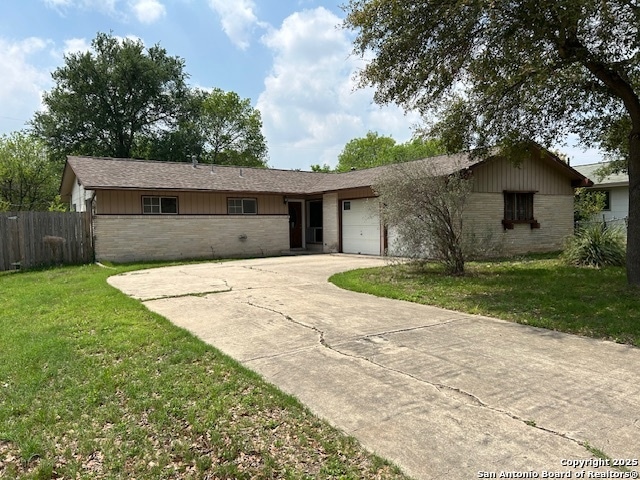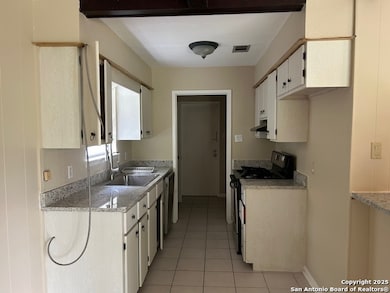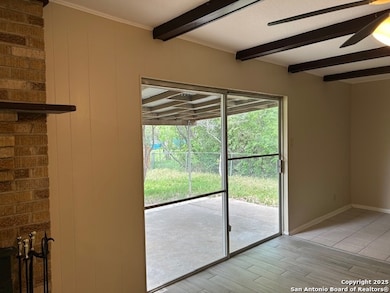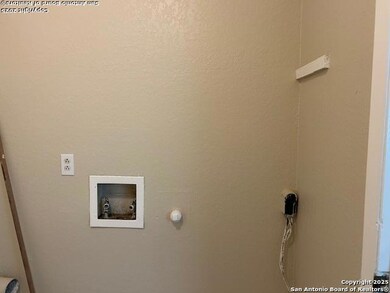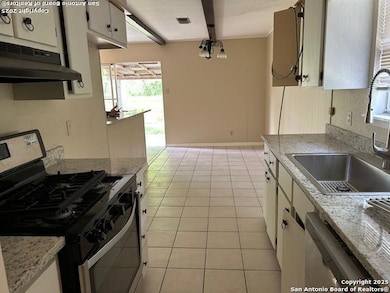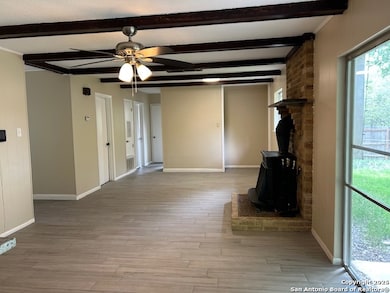6630 Peachtree Dr San Antonio, TX 78238
Highlights
- Eat-In Kitchen
- Central Heating and Cooling System
- Ceiling Fan
- Ceramic Tile Flooring
- Combination Dining and Living Room
- 4-minute walk to Raymond Rimkus Park
About This Home
What a find! Cute house in what seems to be a quiet neighborhood. Raymond Rimkus park right down the street. The house has new plank tile throughout house except kitchen. Bathrooms have new vanities and showers have subway tile. Guest bath has a shower/tub combo while the primary bath has just a large shower. There is a wood burning stove in the living area. The living and the actual dining room is large and may could be used as one large room. There is a place in the kitchen for a dining table as well so you have options. The kitchen has a dishwasher and new granite, a new sink, faucet, and gas cooking stove. Washer and electric dryer connections. Ceiling fans are in all the rooms. Room as you walk in on the right can be used as a bedroom or office as it has no closet. Backyard is very large with a large dog run. Close to shopping and restaurants.
Listing Agent
Diana Sanchez
Location Three Real Estate, LLC Listed on: 04/05/2025
Home Details
Home Type
- Single Family
Est. Annual Taxes
- $5,260
Year Built
- Built in 1967
Interior Spaces
- 1,185 Sq Ft Home
- 1-Story Property
- Ceiling Fan
- Combination Dining and Living Room
- Ceramic Tile Flooring
- Washer Hookup
Kitchen
- Eat-In Kitchen
- Ice Maker
- Dishwasher
- Disposal
Bedrooms and Bathrooms
- 3 Bedrooms
- 2 Full Bathrooms
Parking
- 2 Car Garage
- Garage Door Opener
Schools
- Leon Val Elementary School
- Rudder Middle School
- Marshall High School
Additional Features
- 9,017 Sq Ft Lot
- Central Heating and Cooling System
Community Details
- Leon Valley Subdivision
Listing and Financial Details
- Assessor Parcel Number 044323080130
- Seller Concessions Offered
Map
Source: San Antonio Board of REALTORS®
MLS Number: 1856090
APN: 04432-308-0130
- 6634 Peachtree Dr
- 6714 Straw Flower St
- 7307 Teal Trace
- 7303 Teal Trace
- 7323 Teal Trace
- 7319 Teal Trace
- 7311 Teal Trace
- 7374 Teal Trace
- 7374 Teal Trace
- 7374 Teal Trace
- 7374 Teal Trace
- 7374 Teal Trace
- 7206 Sulky Ln
- 6908 Poss Rd
- 7211 Sulky Ln
- 7220 Poss Rd
- 7306 Ellerby Point
- 6818 Forest Meadow St
- 7402 Ellerby Point
- 7126 Linkcrest
- 229 Short Cake Alley
- 7011 Forest Moss St
- 7415 Horse Tail Dr
- 6313 Evers Rd
- 6323 Forest Bend
- 6201 Grissom Rd
- 7050 Autumn Chase St
- 6007 Grissom Rd
- 6605 Countess Adria St Unit ID1057036P
- 7730 Woodchase Dr
- 7540 Bandera Rd
- 6300 Rue Marielyne St
- 7838 Huebner Rd
- 7802 Kingsbury Way Unit 2
- 7791 Woodchase
- 6532 Ambling St
- 7810 Kingsbury Wood Unit 4
- 6811 John Marshall St Unit 68
- 6110 Evers Rd
- 7714 Bay Berry
