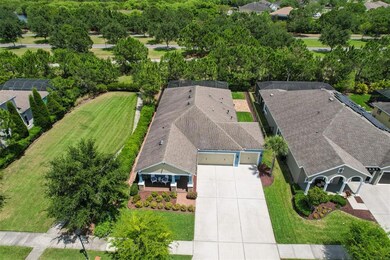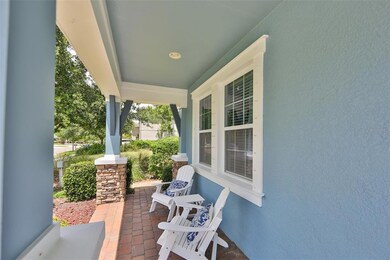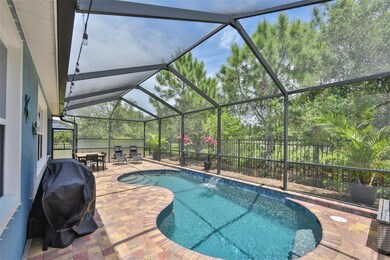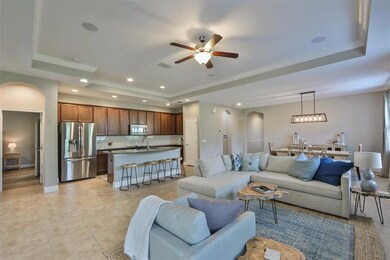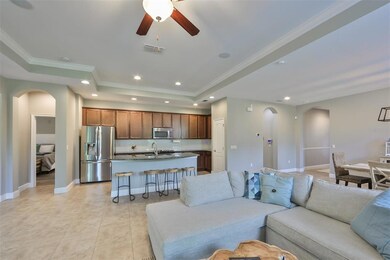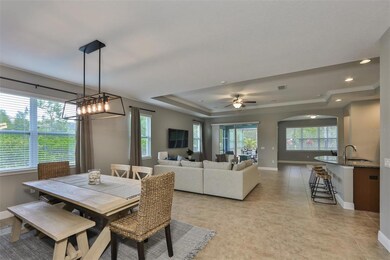
6631 Current Dr Apollo Beach, FL 33572
Waterset NeighborhoodHighlights
- Fitness Center
- Open Floorplan
- Clubhouse
- Screened Pool
- Craftsman Architecture
- 4-minute walk to Coquí Park
About This Home
As of June 2022*** Gorgeous Pool Home located in the Waterset Community, awesome lot Craftsman Elevation Ashton Woods Gaspar floorplan 3 bedrooms,2 Full Baths, Den-Flex room and an open living room with a very spacious kitchen area and great room area. The kitchen has tall 42”cabinets and S/S appliances, beautiful tile floors in the common areas, carpet in the bedrooms ... The particular design of this home allows lots of natural light through the dual-pane low E3 windows and sliding glass doors. The spacious master suite features large master bathroom with dual sinks, walk-in shower with a custom walk-in closet. Bedrooms 2 & 3 are located at the front of the home with a full bath equipped with a Tub/Shower Combo.The Heated Salt Water Chlorinated Pool has a Waterfall, Fully Screened-in Pool area…. The lanai area has Brick Pavers. Fully Fenced.***The Waterset community features a café, two large Clubhouses, 2 fitness centers, multiple swimming pools, many parks throughout, fishing pier, ponds, walking/biking paths, Splash Pad, dog Park, tennis courts, basketball courts and much more to come. Minutes away from I-75, Hwy 41 and Hwy 301, makes this the perfect place to call home
Last Agent to Sell the Property
RE/MAX REALTY UNLIMITED License #3367684 Listed on: 04/29/2022

Home Details
Home Type
- Single Family
Est. Annual Taxes
- $6,812
Year Built
- Built in 2013
Lot Details
- 7,576 Sq Ft Lot
- Lot Dimensions are 62.1x122
- West Facing Home
- Fenced
- Landscaped with Trees
- Property is zoned PD
HOA Fees
- $7 Monthly HOA Fees
Parking
- 3 Car Attached Garage
- Garage Door Opener
Home Design
- Craftsman Architecture
- Slab Foundation
- Shingle Roof
- Stucco
Interior Spaces
- 2,146 Sq Ft Home
- 1-Story Property
- Open Floorplan
- Crown Molding
- Tray Ceiling
- High Ceiling
- Ceiling Fan
- Blinds
- Sliding Doors
- Den
Kitchen
- Range<<rangeHoodToken>>
- <<microwave>>
- Dishwasher
- Stone Countertops
- Solid Wood Cabinet
- Disposal
Flooring
- Carpet
- Tile
Bedrooms and Bathrooms
- 3 Bedrooms
- Walk-In Closet
- 2 Full Bathrooms
Laundry
- Laundry Room
- Dryer
- Washer
Home Security
- Hurricane or Storm Shutters
- In Wall Pest System
Eco-Friendly Details
- Reclaimed Water Irrigation System
Pool
- Screened Pool
- Heated In Ground Pool
- Saltwater Pool
- Fence Around Pool
Outdoor Features
- Covered patio or porch
- Rain Gutters
Utilities
- Central Heating and Cooling System
- Thermostat
Listing and Financial Details
- Visit Down Payment Resource Website
- Legal Lot and Block 23 / 44
- Assessor Parcel Number U-14-31-19-9BZ-000044-00023.0
- $2,211 per year additional tax assessments
Community Details
Overview
- Gabrielle Davis Association, Phone Number (813) 677-2114
- Visit Association Website
- Waterset Ph 1C Subdivision
- The community has rules related to deed restrictions, fencing
Amenities
- Clubhouse
Recreation
- Tennis Courts
- Community Basketball Court
- Pickleball Courts
- Recreation Facilities
- Community Playground
- Fitness Center
- Community Pool
- Park
- Trails
Ownership History
Purchase Details
Purchase Details
Home Financials for this Owner
Home Financials are based on the most recent Mortgage that was taken out on this home.Purchase Details
Home Financials for this Owner
Home Financials are based on the most recent Mortgage that was taken out on this home.Purchase Details
Home Financials for this Owner
Home Financials are based on the most recent Mortgage that was taken out on this home.Purchase Details
Similar Homes in the area
Home Values in the Area
Average Home Value in this Area
Purchase History
| Date | Type | Sale Price | Title Company |
|---|---|---|---|
| Warranty Deed | -- | None Listed On Document | |
| Warranty Deed | $615,000 | Leading Edge Title | |
| Warranty Deed | $425,000 | Leading Edge Ttl Of Brandon | |
| Special Warranty Deed | $263,800 | Attorney | |
| Special Warranty Deed | $270,000 | Attorney |
Mortgage History
| Date | Status | Loan Amount | Loan Type |
|---|---|---|---|
| Previous Owner | $150,000 | New Conventional | |
| Previous Owner | $318,750 | New Conventional | |
| Previous Owner | $312,309 | VA | |
| Previous Owner | $313,000 | VA | |
| Previous Owner | $269,450 | VA |
Property History
| Date | Event | Price | Change | Sq Ft Price |
|---|---|---|---|---|
| 06/02/2022 06/02/22 | Sold | $615,000 | 0.0% | $287 / Sq Ft |
| 05/07/2022 05/07/22 | Pending | -- | -- | -- |
| 04/29/2022 04/29/22 | For Sale | $615,000 | +44.7% | $287 / Sq Ft |
| 04/14/2021 04/14/21 | Sold | $425,000 | 0.0% | $198 / Sq Ft |
| 03/02/2021 03/02/21 | Pending | -- | -- | -- |
| 03/02/2021 03/02/21 | For Sale | $425,000 | -- | $198 / Sq Ft |
Tax History Compared to Growth
Tax History
| Year | Tax Paid | Tax Assessment Tax Assessment Total Assessment is a certain percentage of the fair market value that is determined by local assessors to be the total taxable value of land and additions on the property. | Land | Improvement |
|---|---|---|---|---|
| 2024 | $11,561 | $447,692 | $120,007 | $327,685 |
| 2023 | $10,854 | $408,503 | $112,507 | $295,996 |
| 2022 | $10,146 | $384,373 | $90,005 | $294,368 |
| 2021 | $6,812 | $248,684 | $0 | $0 |
| 2020 | $6,710 | $245,250 | $0 | $0 |
| 2019 | $6,593 | $239,736 | $0 | $0 |
| 2018 | $5,899 | $207,050 | $0 | $0 |
| 2017 | $5,944 | $218,590 | $0 | $0 |
| 2016 | $6,084 | $198,620 | $0 | $0 |
| 2015 | $5,925 | $197,239 | $0 | $0 |
| 2014 | $6,086 | $195,674 | $0 | $0 |
| 2013 | -- | $26,720 | $0 | $0 |
Agents Affiliated with this Home
-
Bradley Livingston

Seller's Agent in 2022
Bradley Livingston
RE/MAX
(813) 812-0162
129 in this area
252 Total Sales
-
Maria Izquierdo Aldeano

Seller Co-Listing Agent in 2022
Maria Izquierdo Aldeano
RE/MAX
(813) 812-0162
90 in this area
130 Total Sales
-
Troy Walseth

Buyer's Agent in 2022
Troy Walseth
KELLER WILLIAMS GULF BEACHES
(727) 543-7949
1 in this area
381 Total Sales
-
B
Buyer's Agent in 2021
Bradley Livingston & Begoña Izquierdo
RE/MAX
Map
Source: Stellar MLS
MLS Number: T3369844
APN: U-14-31-19-9BZ-000044-00023.0
- 6619 Current Dr
- 6642 Current Dr
- 6617 Park Strand Dr
- 6611 Current Dr
- 6640 Park Strand Dr
- 6934 Old Benton Dr
- 6932 Old Benton Dr
- 6527 Mayport Dr
- 6524 Park Strand Dr
- 7114 Cromwell Park Ln
- 7114 Bowspirit Place
- 7238 Milestone Dr
- 6518 Salt Creek Ave
- 6516 Salt Creek Ave
- 6417 Blue Sail Ln
- 7459 Oxford Garden Cir
- 6909 Crestpoint Dr
- 6058 Jensen View Ave
- 6026 Jensen View Ave
- 5357 Wolf Creek Dr

