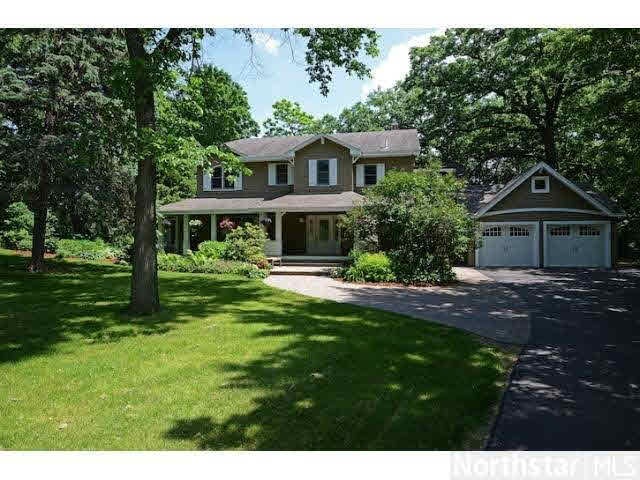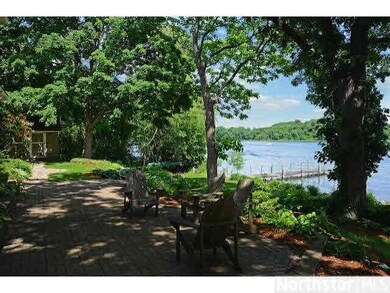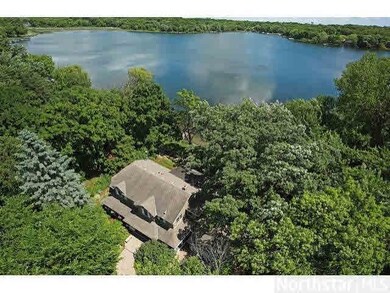
6631 Horseshoe Curve Chanhassen, MN 55317
Estimated Value: $1,138,000 - $1,811,597
Highlights
- 220 Feet of Waterfront
- Docks
- Wood Flooring
- Excelsior Elementary School Rated A
- 1.07 Acre Lot
- 4 Car Garage
About This Home
As of August 2013Captivating Lotus Lake home! Private 1+ acre setting with lush landscaping and over 200' of level lakeshore. Complete remodel/expansion in 2001. Fantastic kitchen, living/entertaining spaces w/lake views from almost every room! Minnetonka schools.
Last Agent to Sell the Property
Dana Rethwisch
Coldwell Banker Burnet Listed on: 07/09/2013
Last Buyer's Agent
Mark LaQua
Weichert, Realtors-Advantage
Home Details
Home Type
- Single Family
Est. Annual Taxes
- $10,698
Year Built
- Built in 1917
Lot Details
- 1.07 Acre Lot
- Lot Dimensions are 220x441x47
- 220 Feet of Waterfront
- Lake Front
- Irregular Lot
- Sprinkler System
- Landscaped with Trees
Home Design
- Asphalt Shingled Roof
- Wood Siding
Interior Spaces
- 3,116 Sq Ft Home
- 2-Story Property
- Woodwork
- Ceiling Fan
- Wood Burning Fireplace
- Combination Dining and Living Room
Kitchen
- Eat-In Kitchen
- Built-In Oven
- Cooktop
- Freezer
- Dishwasher
- Disposal
Flooring
- Wood
- Tile
Bedrooms and Bathrooms
- 4 Bedrooms
- Walk-In Closet
- Primary Bathroom is a Full Bathroom
- Bathroom on Main Level
- Bathtub With Separate Shower Stall
Laundry
- Dryer
- Washer
Basement
- Sump Pump
- Drain
- Block Basement Construction
- Crawl Space
Parking
- 4 Car Garage
- Garage Door Opener
- Driveway
Eco-Friendly Details
- Air Exchanger
Outdoor Features
- Docks
- Patio
- Storage Shed
- Porch
Utilities
- Forced Air Heating and Cooling System
- Furnace Humidifier
- Water Softener is Owned
Listing and Financial Details
- Assessor Parcel Number 256400020
Ownership History
Purchase Details
Home Financials for this Owner
Home Financials are based on the most recent Mortgage that was taken out on this home.Purchase Details
Home Financials for this Owner
Home Financials are based on the most recent Mortgage that was taken out on this home.Purchase Details
Home Financials for this Owner
Home Financials are based on the most recent Mortgage that was taken out on this home.Similar Homes in the area
Home Values in the Area
Average Home Value in this Area
Purchase History
| Date | Buyer | Sale Price | Title Company |
|---|---|---|---|
| Horazdovsky Ryan | $1,207,000 | Title Nexus Llc | |
| Schmitz Laura L | $1,098,000 | Fatco | |
| Floyd James | $945,000 | Multiple |
Mortgage History
| Date | Status | Borrower | Loan Amount |
|---|---|---|---|
| Open | Horazdovski Ryan | $842,500 | |
| Closed | Horazdovsky Ryan | $965,600 | |
| Previous Owner | Schmitz Laura L | $109,800 | |
| Previous Owner | Schmitz Laura L | $878,400 | |
| Previous Owner | Floyd James | $200,000 | |
| Previous Owner | Dahl Harold G | $398,000 | |
| Previous Owner | Dahl Harold G | $275,000 | |
| Previous Owner | Dahl Harold G | $50,000 |
Property History
| Date | Event | Price | Change | Sq Ft Price |
|---|---|---|---|---|
| 08/30/2013 08/30/13 | Sold | $945,000 | -0.4% | $303 / Sq Ft |
| 07/09/2013 07/09/13 | Pending | -- | -- | -- |
| 07/09/2013 07/09/13 | For Sale | $949,000 | -- | $305 / Sq Ft |
Tax History Compared to Growth
Tax History
| Year | Tax Paid | Tax Assessment Tax Assessment Total Assessment is a certain percentage of the fair market value that is determined by local assessors to be the total taxable value of land and additions on the property. | Land | Improvement |
|---|---|---|---|---|
| 2025 | $16,346 | $1,413,700 | $851,400 | $562,300 |
| 2024 | $15,800 | $1,374,900 | $841,500 | $533,400 |
| 2023 | $14,850 | $1,368,900 | $841,500 | $527,400 |
| 2022 | $15,092 | $1,298,800 | $840,000 | $458,800 |
| 2021 | $14,024 | $1,096,300 | $757,400 | $338,900 |
| 2020 | $13,808 | $1,096,300 | $757,400 | $338,900 |
| 2019 | $13,144 | $1,001,000 | $709,600 | $291,400 |
| 2018 | $13,570 | $1,001,000 | $709,600 | $291,400 |
| 2017 | $13,128 | $1,019,900 | $709,600 | $310,300 |
| 2016 | $12,438 | $923,600 | $0 | $0 |
| 2015 | $11,200 | $844,200 | $0 | $0 |
| 2014 | $11,200 | $788,900 | $0 | $0 |
Agents Affiliated with this Home
-
D
Seller's Agent in 2013
Dana Rethwisch
Coldwell Banker Burnet
-
M
Buyer's Agent in 2013
Mark LaQua
Weichert, Realtors-Advantage
Map
Source: REALTOR® Association of Southern Minnesota
MLS Number: 4504793
APN: 25.6400020
- 621 Fox Hill Dr
- 460 Indian Hill Rd
- 450 Indian Hill Rd
- 970 Pleasantview Rd
- 1020 Pleasantview Rd
- 600 Bighorn Dr
- 795 Carver Beach Rd
- 6591 Foxtail Ct
- 6377 Oxbow Bend
- 6331 Summit Cir
- 6825 W 192nd Ave
- 6670 Hopi Rd
- 820 Vineland Ct
- 6351 Near Mountain Blvd
- 6865 Tartan Curve
- 95 Olympic Cir
- 19335 Mckinley Ct
- 6976 Pima Ln
- 6620 Treetop Rd
- 7291 Pontiac Cir
- 6631 Horseshoe Curve
- 6625 Horseshoe Curve
- 6633 Horseshoe Curve
- 6645 Horseshoe Curve
- 6615 Horseshoe Curve
- 6640 Horseshoe Curve
- 6651 Horseshoe Curve
- 6653 Merry Place
- 6613 Horseshoe Curve
- 6630 Horseshoe Curve
- 6655 Horseshoe Curve
- 6661 Horseshoe Curve
- 6660 Horseshoe Curve
- 6611 Horseshoe Curve
- 6609 Horseshoe Curve
- 6620 Horseshoe Curve
- 6675 Horseshoe Curve
- 6607 Horseshoe Curve
- 6669 Horseshoe Curve
- 6663 Horseshoe Curve


